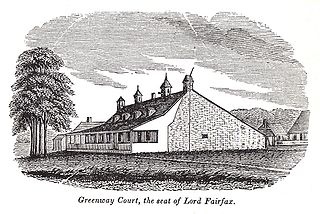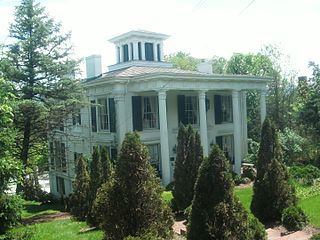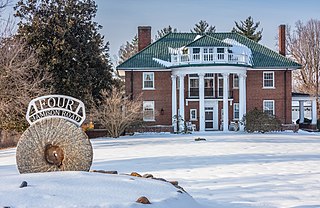
Fort Egypt, a large log house, is a historic landmark in Page County, Virginia and is listed in the National Register of Historic Places (#79003064).

Greenway Court is a historic country estate near White Post in rural Clarke County, Virginia. The property is the site of the seat of the vast 18th-century land empire of Thomas Fairfax, 6th Lord Fairfax of Cameron (1693-1781), the only ennobled British colonial proprietor to live in one of the North American colonies. The surviving remnants of his complex — a later replacement brick house and Fairfax's stone land office — were designated a National Historic Landmark in 1960.

Smith's Fort Plantation is a house and parcel of land located in Surry County, Virginia, United States. The current main house on the property, also known as the Faulcon House, dates from 1751. The house has been an example for numerous twentieth century reproductions. It is also known as Warren House and Rolfe-Warren House.

Muddy Creek Mill is a historic grist mill complex and national historic district located in Tamworth, Cumberland County, Virginia. The district encompasses five contributing buildings and three contributing sites. The mill was built between 1785 and 1792, and is a large two-story structure with two half stories and rests on a down slope basement. It is constructed of sandstone, rubble masonry, and brick. Associated with the mill are a contributing brick store, early-19th century frame miller's house, late-18th century farmhouse and dairy, and the sites of a cooper's shop, blacksmith's shop and saw mill.

Frederick County Courthouse is a historic county courthouse located at Winchester, Frederick County, Virginia. It was built in 1840, and is a two-story, rectangular, brick building on a stone foundation and partial basement in the Greek Revival style. It measures 50 feet by 90 feet, and features a pedimented Doric order portico and a gabled roof surmounted by a cupola. Also on the property is a contributing Confederate monument, dedicated in 1916, consisting of a bronze statue of a soldier on a stone base.

Cappahosic House, also known as Baytop House and Cappahosic Ferry House, is a historic home located near Gloucester, Gloucester County, Virginia. It was built in around 1751, and is a two-story, three bay brick dwelling in the Georgian style. It has a basement and is topped by a standing seam jerkinhead red tin roof. The main block is connected in the rear to a two-story modern addition. Also on the property are contributing archaeological deposits dating principally to the 18th and 19th centuries. The house is believed to be on the site of an 18th-century ferry used to cross the York River.

Willow Grove, also known as the Clark House, is a historic plantation house located near Madison Mills, Orange County, Virginia. The main brick section was built about 1848, and is connected to a frame wing dated to about 1787. The main section is a 2+1⁄2-story, six-bay, Greek Revival-style brick structure on a high basement. The front facade features a massive, 2+1⁄2-story, tetrastyle pedimented portico with Tuscan order columns, a full Tuscan entablature, an arched brick podium, and Chinese lattice railings. Also on the property are numerous 19th-century dependencies and farm buildings, including a two-story schoolhouse, a one-story weaving house, a smokehouse, and a frame-and-stone barn and stable.

Page County Courthouse is a historic courthouse building located at Luray, Page County, Virginia. It was built in 1832–1833, and consists of a two-story, four-bay court house with three-bay, one-story wings. The four-bays of the pedimented gable facade open onto a ground floor arcade with rounded arches in the Jeffersonian Roman Revival style. It is topped by a cupola with coupled pilasters and four pedimented gables. It was built by Malcolm Crawford and William B. Philips, who worked under Thomas Jefferson on the University of Virginia.

Fort Philip Long is a historic fort complex located on the Shenandoah River near Stanley, Page County, Virginia. It is a significant example of the fortifications undertaken by the families in the Massanutten country of Page County in the later half of the 18th century. It includes an 18th-century, 1+1⁄2-story, rubble limestone structure with a gable roof. It sits on an basement and features a massive exterior asymmetrical stone chimney. The fort is situated about 100 yards from the stone dwelling. It consists of random rubble limestone walls that form a tall barrel vault pierced by loopholes. The fort may also be entered by means of a tunnel, sunk into the limestone, running from the basement of the stone house. Also on the property is a large brick three-bay square house built in 1856 and a stone slave quarter.

Aventine Hall is a historic home located at Luray, Page County, Virginia. It was built in 1852 by Peter Bouck Borst, and is a two-story, Greek Revival style frame dwelling. It is topped by a hipped roof with cupola and has four interior end chimneys. The facade features a tetrastyle portico, which runs almost the complete length of the facade. The portico is in the Corinthian order based on the Tower of the Winds in Athens. It has corner pilasters in the Tower of the Winds mode and a frieze and cornice that continue around the entire, almost square structure. Aventine Hall served as the main building of Luray College which operated from 1925 to 1927. It was moved to its present location in 1937.

Heiston–Strickler House, also known as the Old Stone House, is a historic home located near Luray, Page County, Virginia. It was built about 1790, and is a two-story, two-bay, stone dwelling with a gable roof. It has a one-story late-19th century frame wing. It is considered one of the most handsome and best preserved of the Page County Germanic houses.

Kanawha, also known as Tuckahoe, is a historic home located at Luray, Page County, Virginia. It was built in 1921, and is a 2+1⁄2-story, Classical Revival style brick and tile-block dwelling on a poured-concrete foundation. It has a hipped roof covered with green Spanish tiles. The front facade features a semicircular Corinthian order portico. The house also has an enclosed Doric order rear portico, a porte-cochère, large hipped dormers, and a symmetrical composition. Also on the property are contributing gate pillars, an outbuilding, and weirs. The property was developed by Luray businessman and mayor Vernon H. Ford.

The Ruffner House, also known as Luray Tannery Farm, is a historic home and farm complex located at Luray, Page County, Virginia. It was built in two phases, about 1825 and about 1851. It is a two-story, Federal / Greek Revival style brick dwelling with a hipped with deck roof, a stone foundation, and one-story porches on the two fronts. The house was remodeled in the 1920s. Also on the property are the contributing rambling two-story frame residence known as The Cottage; a stone spring house with attached brick pumphouse that served an adjacent tannery; schoolhouse and shop; root cellar; secondary barn; dairy; machinery shed; chicken house; a swimming pool; an 1890s bank barn, and the small Ruffner Cemetery.

Massanutton Heights is a historic home located near Luray, Page County, Virginia. It was built about 1820, and is a large two-story, four-bay, Federal style brick dwelling with a side gable roof. It has two exterior end chimneys and one interior chimney. The house has a three-room, single pile plan with closed winder stairs in the southwest corners of the two end rooms. A large, two-story frame addition and full width front porch were constructed in 1924 when the building was used as a boarding house. The interior features painted decorations in the first floor parlor.

Isaac Spitler House is a historic home and farm complex located near Luray, Page County, Virginia. The farmhouse was built in 1826, and is a two-story, brick dwelling with a gable roof. A wing was added in 1857 to create an "L"-shaped building. Located on the property are the contributing remains of a double-unit stone outbuilding which sheltered and sustained the original settlers and two succeeding generations; chimney and remains of a log building; stone wellhouse and dairy; large vernacular Switzer or Swisher barn dated to the 1750s; combination wagon shed and corn crib; a set of stone steps which were used to assist persons in mounting horses and getting into wagons; two eight-foot-high stone gateposts; and a small family cemetery containing nine graves.

Luray Downtown Historic District is a national historic district located at Luray, Page County, Virginia. The district includes 75 contributing buildings, 1 contributing structure, and 3 contributing objects in the central business district of the town of Luray. They include residential, commercial, governmental, and institutional buildings in a variety of popular 19th and 20th century architectural styles. Notable buildings include the Skyline Building, Luray Motor Company (1935), Luray United Methodist Church (1899-1900), Luray Post Office (1938), Page County Record Building (1912), Bridge Theatre, Casey Jones Overall Factory (1922), Mansion Inn, Jordan-McKim Building, Hotel Laurance, and Mimslyn Inn (1930-1931). The contributing objects include the Confederate Monument (1918) and clock. Located in the district are the separately listed Luray Norfolk and Western Passenger Station and Page County Courthouse.

Yates Tavern, also known as Yancy Cabin, is a historic tavern located near Gretna, Pittsylvania County, Virginia. The building dates to the late-18th or early-19th century, and is a two-story, frame building sheathed in weatherboard. It measures approximately 18 feet by 24 feet and has eight-inch jetty on each long side at the second-floor level. It is representative of a traditional hall-and-parlor Tidewater house. The building was occupied by a tavern in the early-19th century. It was restored in the 1970s.

Back Creek Farm is a historic home located near Dublin, Pulaski County, Virginia. It dates to the late-18th century, and is a two-story, five bay, brick I-house with a side gable roof. It has a two-story rear ell, sits on a rubble limestone basement, and has interior end chimneys with corbelled caps. The front facade features a pedimented tetrastyle Ionic order porch with an elegant frontispiece doorway with stop-fluted Corinthian order pilasters. Its builder was Joseph Cloyd (1742-1833). During the American Civil War, on May 9, 1864, the Battle of Cloyd's Mountain was fought on the property. The house served that day as a hospital and as headquarters for the Union General George Crook, under whose command were Captains Rutherford B. Hayes and William McKinley.

Harshbarger House is a historic home located at Hollins, Roanoke County, Virginia. It is a two-story dwelling consisting of a late 18th-century, stone, two-story, one-room section with an early 19th-century brick addition. The stone section was built in 1797, and the brick section was added about 1825. A kitchen is attached to the main house by a modern addition.

The White House, also known as Kauffman House, is a historic home located at Luray, Page County, Virginia. It was built about 1760, and is a two-story, three-bay Rhenish stone house covered with stucco. It has a two-room central-chimney plan, consisting of a kuche and stube, with a barrel-vaulted cellar and a large storage loft.
























