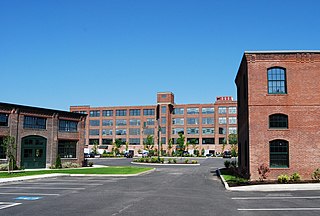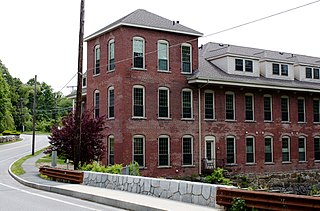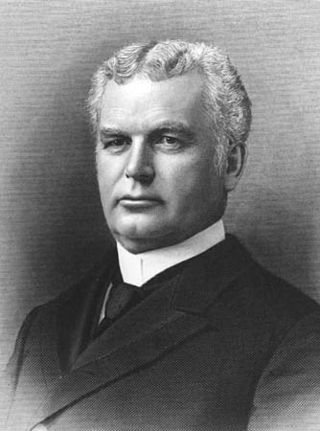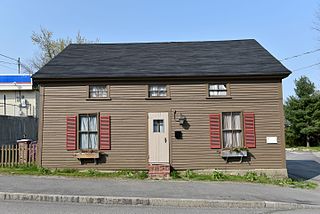
The Rumford Chemical Works and Mill House Historic District is a historic district encompassing the remnants of the Rumford Chemical Works, a historical chemical plant in East Providence, Rhode Island, founded by Eben Horsford and George F. Wilson.

The Lawton Mills Historic District in Plainfield, Connecticut encompasses a well-preserved early-20th-century mill village. The central focus of the district is the large brick mill complex to the south of Railroad Avenue on the banks of Horse Brook. The mill ownership developed the areas on either side of the mill complex with a substantial worker housing complex. The district includes more than 100 historically significant structures, most of which are worker house that has survived with generally only modest alterations. There are a few commercial buildings in the district, built to provide services to the works, and a community hall, which now serves as Plainfield's town hall. The district was listed on the National Register of Historic Places in 1996.

The Brookside Historic District of Westford, Massachusetts encompasses surviving elements of the 19th century Brookside mill village, the smallest of the town's three 19th-century industrial villages. Developed between about 1860 and 1904, it includes surviving mill buildings and a variety of mill-related worker housing. The district was listed on the National Register of Historic Places in 2003.

The William Shay Double House is a residential duplex at Point Street and River Road in New Hamburg, New York, United States. It was built around 1870 and added to the National Register of Historic Places in 1982.

The Lawton Place Historic District is a historic district on Lawton Place between Amory Road and Jackson Street in Waltham, Massachusetts. The district preserves some of the nation's oldest textile mill worker housing. The duplex houses located on the south side of Lawton Place were built c. 1815-17 by the Boston Manufacturing Company (BMC), the first mill to process textiles entirely under one roof. They were originally located at what is now the Waltham Common, and were moved to Lawton Place in 1889. On the north side stands a rowhouse that was built in 1889; it is the last instance of a type of row housing that was once commonly built for mill workers. The district was listed on the National Register of Historic Places in 1989.

District B is a historic worker housing district located in Manchester, New Hampshire, United States, near the former Amoskeag Manufacturing Company millyard. It is roughly bounded by Canal, Mechanic, Franklin, and Pleasant Streets, and was added to the National Register of Historic Places on November 12, 1982. It contains 32 contributing properties, including seventeen rowhouse tenement blocks built mainly between 1838 and 1850, in an area of approximately 170 acres (69 ha).

District D is a historic worker housing district located in Manchester, New Hampshire, near the former Amoskeag Manufacturing Company millyard. It is roughly bounded by Canal, Langdon, Elm, and West Brook streets, and was added to the National Register of Historic Places on November 12, 1982. It contains three residential buildings constructed in 1864 in an area of about 3 acres (1 ha).

District E is a historic worker housing district in Manchester, New Hampshire, near the former Amoskeag Manufacturing Company millyard, at 258-322 McGregor Street on the west bank of the Merrimack River. It consists of five single-family houses, built in 1882 for overseers at the mills. It was added to the National Register of Historic Places on November 12, 1982.

Hugh Joseph Chisholm I was a Canadian industrialist who later became a citizen of the United States. He was born in Chippawa, Canada West, to parents of Scottish ancestry. His early years as an entrepreneur in the news distribution business provided a foundation for his later accomplishments in the pulp and paper industry. His founding and leadership of pulp and paper, fibre-ware, and light and power companies as well as banks and railways made him a dominant figure in Maine industry. His legacy went beyond his reputation as a capitalist, however; he created the first forest management program for International Paper Company and developed a planned community for the workers in his mills which was a model for the nation.

The Cass Farm MPS is a US multiple property submission to the National Register of Historic Places which was approved on December 1, 1997. The structures included are all located in Midtown, in the Cass Farm area in Detroit, Michigan, USA. The Cass Farm area is defined as occupying the space between Woodward Avenue on the east, the Lodge Freeway on the west, Warren Avenue on the north, and Martin Luther King Jr. Boulevard on the south.

The Greystone Historic District is a historic district encompassing the early 20th-century mill village of Greystone in North Providence, Rhode Island. The district most significant elements is the Greystone Mill, a complex of brick industrial buildings on the North Providence side of the Woonasquatucket River, as well as the dam spanning the river and a water tank in Johnston. The village, entirely in North Providence, was developed between 1904 and 1912 by Joseph Benn and Company, the mill proprietors, to provide housing for its workers. The main focus of the village is on junction of Greystone Road and Oakleigh Avenue. The company built a variety of housing types, including duplexes and tenements, which line some of the side streets. There are four houses, dating as far back as 1822, that predate the primary industrial activity here. The most prominent feature of the village is the Greystone (Primitive) Methodist Church on Oakleigh Avenue.

The Yantic Falls Historic District encompasses a historic mill and associated worker housing on Yantic Street in Norwich, Connecticut. The 10-acre (4.0 ha) area includes a complex of mill buildings, mainly built in brick, and mill worker housing, also out of brick. The area's industrial history dates to the early 19th century. The district was listed on the National Register of Historic Places on June 28, 1972.

Rumford is a town in Oxford County, Maine, United States. Rumford is included in the Lewiston-Auburn, Maine metropolitan New England city and town area. The population was 5,858 at the 2020 census. Rumford is home to both ND Paper Inc's Rumford Mill and the Black Mountain of Maine ski resort.

The Bond Street Historic District is a residential historic district on Bond Street in Augusta, Maine, United States. The district comprises seven residential buildings built primarily in 1884 by Edwards Manufacturing Company, which was a textile manufacturer in the area. The buildings housed mill workers and their families from 1878, when the first building was constructed until 1946, when the properties were sold to private owners. The buildings are the only surviving mill worker housing in Augusta. The district was listed on the National Register of Historic Places in 2014.

The Mechanic Institute is a historic educational building at 44-56 Congress Street in downtown Rumford, Maine. This handsome four-story brick building was built in 1910 by the Rumford Falls Power Company to provide educational facilities for its workers and their children. It is now owned by the city, and the former educational facilities have been repurposed into a community center. The building was listed on the National Register of Historic Places in 1980.

The Rumford Falls Power Company Building is a historic commercial building at 59 Congress Street in the central business district of Rumford, Maine. This two-story Beaux Arts building was designed by New York City architect Henry J. Hardenbergh and built by Frank Bunker Gilbreth in 1906 for the Rumford Falls Power Company, the enterprise responsible for Rumford's main period of growth in the late 19th and early 20th centuries. The building was listed on the National Register of Historic Places in 1980.

The Strathglass Building is a historic commercial building at 25 Hartford Street in the central business district of Rumford, Maine. Built c.1906, it is an imposing four-story architect-designed Beaux-Arts building, constructed by Hugh J. Chisholm, Rumford's leading industrialist in the late 19th and early 20th centuries. Later known as the Hotel Harris, it was listed on the National Register of Historic Places in 1980.

The Holden–Leonard Workers Housing Historic District encompasses a collection of mill-related tenement houses, plus a former mill store, in Bennington, Vermont. They are located on Benmont and Holden Avenues, near the former Holden–Leonard Mill Complex, Bennington's largest employer in the late 19th century. The district was listed on the National Register of Historic Places in 2011.

The Lakeside Development, or the Lakeside Historic District, encompasses a historic company-built residential development in southern Burlington, Vermont. Isolated between the Vermont Railway railroad line and Lake Champlain and accessible only via Lakeside Avenue off Pine Street, the area was developed between about 1894 and 1910 by the Queen City Cotton Company, whose mill complex stood just to the east of the railroad line. The district was listed on the National Register of Historic Places in 1982.

The Lakeview Village Historic District encompasses a historic World War I-era housing project on the east side of Bridgeport, Connecticut. Located northeast of Boston Avenue and west of Lakeview Cemetery, the development was built in 1918–20 to provide emergency housing for an influx of workers to the city's war production industries, and is a good early example of a Garden City movement subdivision. The district was listed on the National Register of Historic Places in 1990.























