
Sweet Briar College is a private women's college in Sweet Briar, Virginia. It was established in 1901 by Indiana Fletcher Williams in memory of her deceased daughter, Daisy. The college formally opened its doors in 1906 and granted the B.A. degree for the first time in 1910. It nearly closed in 2015 but was saved by donations and legal actions by alumnae.

St. Paul's Church is a historic Episcopal church in Lynchburg, Virginia, United States.

James Wylie House, also known as The Shamrock, O'Connell House, and Hanna House, is a historic home located at White Sulphur Springs, Greenbrier County, West Virginia. It was built before 1825, and is a 2 1/2 story, red brick house with a Georgian style floorplan. A remodeling executed in 1906, added Italianate style design elements to the roofline and window openings. Also on the property is a settlement period, two story log cabin and a miniature stone replica of a castle. It is operated as a bed and breakfast.

Oakley Farm, located at 11865 Sam Snead Highway in Warm Springs, Virginia, includes the brick house named Oakley that was built starting in 1834, and completed before 1837, as a two-story side-passage form dwelling with a one-story front porch with transitional Federal / Greek Revival detail. It was later expanded and modified to a one-room-deep center passage plan dwelling with a two-story ell.
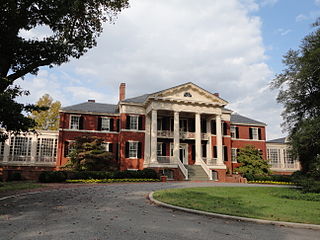
Faulkner House, also known as Seymour, Montesano, Garallen, and Old Ivy Inn, is a historic home located near Charlottesville, Albemarle County, Virginia. It was built in 1855–1856, and enlarged and remodeled in 1907 in the Colonial Revival style under the direction of architect Waddy B. Wood. The original section is the central two-story, brick structure topped by a hipped roof. In 1907, the house was enlarged with the addition of recessed, two-story, single-pile side wings and monumental front portico. Toward the end of the American Civil War, the house served as temporary headquarters of Union General Thomas Devin and was the home of Senator Thomas S. Martin from 1906 to 1919.
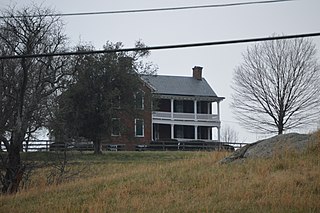
The Anchorage is a historic home and farm complex located near Charlottesville, Albemarle County, Virginia. The original section of the house, built about 1825, consists of a two-story, brick hall and parlor plan dwelling with a raised basement and a slate roof. About 1850, a north facing brick wing was added and the house was remodeled to reflect the then popular Italianate and Gothic Revival styles. An existing porch was later made two-story, and, in the early 1900s, a small wood framed kitchen wing was added. Also on the property are a contributing barn and family cemetery.
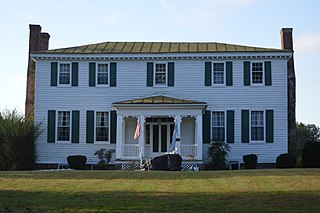
Barrett–Chumney House is a historic plantation house located near Amelia Courthouse, Amelia County, Virginia. It was largely built about 1823, and is a two-story, five bay, frame central-hall building with weatherboarded exterior and hipped standing-seam metal roof. It is a Federal-style I-house with a notable Federal-style door surround. The house was remodeled in about 1859, with the addition of Greek Revival elements. Also on the property are a contributing tobacco barn, two sheds, and a carriage house/garage.

Tusculum was a historic home located near Amherst in Amherst County, Virginia, United States. It was a two-story Georgian and Federal style frame house built in two principal phases. The north section was built possibly as early as the 1750s, with the south section added about 1805. It sat on a brick and stone foundation and was covered in beaded weatherboard siding. The house was acquired by the Association for the Preservation of Virginia Antiquities in 2003. It was added to the National Register of Historic Places in 2004. The house has been described as "one of the oldest and most architecturally significant dwellings in the Virginia Piedmont", and is said by one source to have been the birthplace of Senator William H. Crawford.
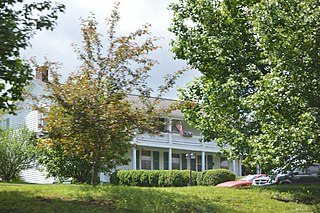
Brooks–Brown House, also known as the Brown-Law House, Law Home, and Halfway House, is a historic home located near Dickinson, Franklin County, Virginia. The first section was built about 1830, with a two-story addition built about 1850. Renovations about 1870, unified the two sections as a two-story, frame dwelling with a slate gable roof. At the same time, an Italianate style two-story porch was added and the interior was remodeled in the Greek Revival style. A rear kitchen and bathroom wing was added as part of a renovation in 1987–1988. It measures approximately 52 feet by 38 feet and sits on a brick foundation. Also on the property are a contributing detached log kitchen and dining room, a cemetery, and the site of a 19th-century barn. The house served as a stagecoach stop and inn during the mid-19th century and the property had a tobacco factory from about 1870 until 1885.

Bolling Island is a historic plantation house located overlooking the upper James River near Goochland, Goochland County, Virginia. The original frame section, now the east wing, was built in 1771. The principal two-story, hipped roof brick core was built between 1800 and 1810.

Oak Grove is a historic plantation house located near Eastville, Northampton County, Virginia. The original section of the manor house was built about 1750, and is a 1 1/2-story, gambrel-roofed colonial-period structure. It has a two-story Federal style wing added about 1811, and a two-story Greek Revival style wing added about 1840. The house was remodeled and enlarged in the 1940s. Also on the property are the contributing five early outbuildings, three 20th century farm buildings, and a well tended formal garden designed by the Richmond landscape architect Charles Gillette.

Longwood House is a historic home located at Farmville, Prince Edward County, Virginia, and functions as the home of the president of Longwood University. It is a 2 1/2-story, three bay, frame dwelling with a gable roof. It features Greek Revival style woodwork and Doric order porch. Longwood House has a central passage, double-pile plan. It has a two-story wing added about 1839, and a second wing added in the 1920s, when the property was purchased by Longwood University. The house is located next to the university golf course, and since 2006, athletic fields used by the Longwood Lancers.

Pilgrim's Rest, also known as Belle Mont Grove and Mount Wesley, is a historic home and national historic district located near Nokesville, Prince William County, Virginia. It dates to the 18th century, and is a 2 1/2-story, three-bay, Tidewater style, frame dwelling with a double-pile, side hall plan. It has a one-story, gable-roofed, rebuilt kitchen and dining addition dated to 1956, when the house was remodeled. The house features a pair of unusual exterior brick chimneys on the south end with a two-story pent closet. Also included in the district are a late-19th century frame granary / barn, a frame, gable-roofed tool shed, and an icehouse constructed of concrete block with a metal gable roof. In 1996–1998, the Kinsley Granary was moved from the Buckland area of Prince William County, and is a 2 1/2-story stone structure that was rebuilt as a guest house.

Henderson Building is a historic administration building located on the campus of Southwestern Virginia Mental Health Institute at Marion, Smyth County, Virginia. It was built in 1887 in the Victorian style and remodeled in 1930–1931, in the Classical Revival style. When built, it was a four-story, brick building with a 118-foot clock tower. With the 1930-1931 remodeling, The tower was removed and replaced with an octagonal rotunda and the building reduced to three stories. A two-story front portico was also added. In accordance with the Kirkbride Plan, the building was once connected to three radiating three story ward wings. The wings were replaced in the 1980s.

Col Alto is a historic home located at Lexington, Virginia. The original section was built about 1827, and is a two-story, double-pile, three-bay, Georgian style brick dwelling with a hipped roof. In the 1930s, the house was remodeled, enlarged, and modernized by architect William Lawrence Bottomley. Bottomley added the distinctive Palladian style veranda. Also on the property are a contributing barn and log cabin. Col Alto was the home of Congressman James McDowell (1795-1851), for whom the house was built, and Congressman Henry St. George Tucker III (1853-1932).
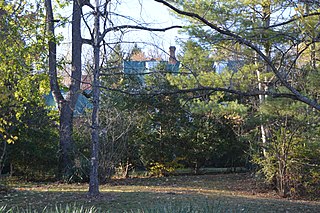
Steephill is a historic home located at Staunton, Virginia. It was built in 1877–1878 in the Gothic Revival style, and remodeled in 1926–1927 in the Georgian Revival style. The central portion of the house is a 2 1/2-story, three bay, brick structure slightly recessed from the wings. The central section has a standing-seam metal gable roof with three gabled dormers. Flanking the central block are two, two-story wings.

Godwin–Knight House is a historic home located at Chuckatuck, Virginia. It was built in 1856, in the Federal style, then elaborately remodeled about 1898 in the Queen Anne style. It is a 2 1/2-story, three-bay, double-pile side-hall-plan frame dwelling. hipped roof front porch. It features a wraparound porch and a corner tower with conical roof. Also on the property are the contributing summer kitchen, smokehouse, woodshed / Delco house, two chicken house, a garage, and a barn / stable. It was the boyhood home of Virginia Governor Mills E. Godwin, Jr..

Fair Mount is a historic home located at Winchester, Virginia. It was built about 1809 by Lewis Barnett for local merchant Joseph Tidball. It is a two-story, five bay, stuccoed stone dwelling, with 1 1/2-story flanking wings. The house exhibits elements of the Late Georgian style in its massing and elements of the Federal style in its detailing. It was remodeled in 1929 in the Colonial Revival Style and the formal gardens and garage constructed.
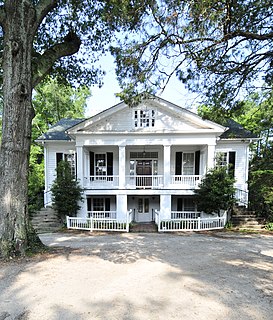
Hunstanton, also known as Sweet Briar, is a historic plantation house located near Winnsboro, Fairfield County, South Carolina. It was built about 1850, and is a 1 1/2-story, rectangular, weatherboarded Greek Revival style frame residence on a raised brick basement. It has a rear ell and the front façade features a pedimented porch with paneled wooden pillars.

Dupree–Moore Farm, also known as the Thomas Dupree House, is a historic home and tobacco farm located near Falkland, Pitt County, North Carolina. The house was built between about 1800 and 1825, as a 1 1/2-story, three bay, frame dwelling. It was enlarged to two stories and rear additions added and remodeled in the Greek Revival style about 1848. A two-story rear "T" addition was added about 1861. The house features a one-story full-width shed-roof front porch with Picturesque-style latticework. Also on the property are the contributing smokehouse, tobacco grading house, pump house/utility shed, frame equipment shelter, mule barn, tobacco packhouse, tenant house, tenant tobacco packhouse, sweet potato house, log tobacco barn, tobacco barn, and tobacco packhouse.
























