
The Rising Sun Tavern is a historic building in Fredericksburg, Virginia. It was built in about 1760 as a home by Charles Washington, youngest brother of George Washington, and became a tavern in 1792.
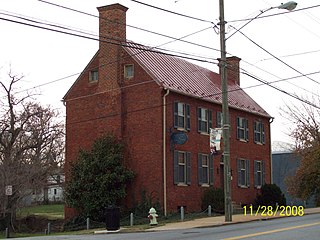
The Kentucky Hotel is a historic hotel building located at Lynchburg, Virginia. It is one of Lynchburg's three remaining early 19th century ordinaries. It was probably built before 1800, and is a 2+1⁄2-story structure of brick laid in Flemish bond. In about 1814, two side bays were completed, converting the house to a center hall plan.

The Lancaster Court House Historic District is a national historic district consisting of 25 structures, including one monument, located in Lancaster, Virginia, Lancaster County, Virginia. Four of the buildings make up the Mary Ball Washington Museum and Library, founded in 1958, whose purpose is to preserve and interpret the history of Lancaster County, Virginia.
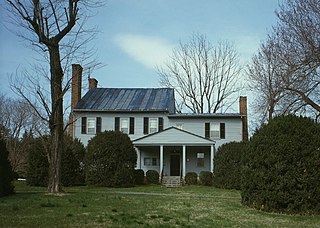
Boswell's Tavern is an excellent example of a complete 18th century tavern in Virginia. Located near Gordonsville, Virginia, the tavern is located at the intersection of present-day U.S. Route 15 and Virginia State Route 22, the centerpiece of a village named after the tavern. The tavern was built in the mid-18th century, probably by Colonel John Boswell. The tavern was the site of a 1781 encampment by American forces during the American Revolutionary War under the Marquis de Lafayette. The tavern was a frequent meeting place for notable Virginia figures, including Thomas Jefferson, James Madison and Patrick Henry. A few colonial troops were captured at the tavern in March 1781 by British colonel Banastre Tarleton in an attempt to capture Jefferson and to disrupt meetings of the Virginia legislature.

Boyd Tavern, also known as Old Boyd Tavern, Watson's Ordinary, and Shepherd's Inn, is a historic tavern located in Boyd Tavern, Albemarle County, Virginia. It was built about 1831, and is a two-story, two-over-two, three-bay double-pile frame structure. It sits on a fieldstone foundation and has a side-gable roof. A one-story addition was built in the early 20th century. The property includes a family cemetery used by the Shepherds, owners of the property from the mid-1800s to 1937. The building housed a tavern, store, and post office at various times until 1937, when it became a single-family dwelling. The house was renovated in 1978.
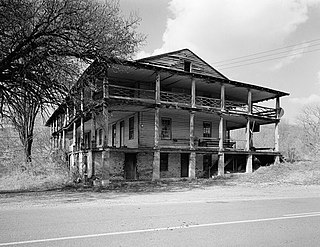
Sweet Chalybeate Springs, also known as the Red Sweet Springs, Sweet Chalybeate Hotel and Sweet Chalybeate Springs Lodge, is a historic resort hotel complex located at Sweet Chalybeate, Alleghany County, Virginia. It dates to the 1850s, and consists of a main building, guest ranges, and cottages all fronted with two-level porches. There are a total of eight contributing buildings and one contributing structure. The main building is a gable roof, weatherboarded, frame structure 12 bays long and 2 bays deep. The resort developed around springs flowing undisturbed from the bottom of a small rock bluff. Sweet Chalybeate suffered decline and finally closed its doors in 1918.

Hallsborough Tavern is a historic inn and tavern located near Midlothian, Chesterfield County, Virginia. The original center section was built about 1790, and is a 1 1/2-story, three bay, double pen frame structure on a brick foundation. It was expanded by 1832, with the addition of the 1 1/2-story western section and two-story, double pen eastern section. It served travelers on the old Buckingham Road throughout much of the 19th century.

The Fairfax Arms, also known as the Colchester Inn, is a historic inn and tavern located at Colchester, Fairfax County, Virginia. It was built in the mid-18th century, and is a 1 1/2-story, three bay, brick building measuring approximately 25 feet by 32 feet. It features flanking exterior stone chimneys and a gable roof with dormers.

Carter's Tavern is a historic inn and tavern located at Paces, Halifax County, Virginia. It dates to the late-18th and early-19th century and consists of a two-story, double-pile, side-hall-plan main frame section and an earlier 1 1/2-story frame wing on the west end. Both the main part and the wing are covered by gable roofs with simple box cornices. The building was thoroughly restored in 1972. Carter's Tavern remained in operation until 1843.

Oakland is a historic home located near Montpelier, Hanover County, Virginia. It was built in 1898–1846, and is a 1 1/2-story, three bay, frame farmhouse, with a 2 1/2-story, three bay by five bay, rambling wing. It was built on the foundations of a house built in 1812 that was destroyed by fire. Also on the property are a contributing smokehouse and office. Oakland was the home and birthplace of the Virginia novelist, Thomas Nelson Page.

Montpelier Historic District is a national historic district located at Montpelier, Hanover County, Virginia. The district includes 43 contributing buildings and 1 contributing site in the village of Montpelier. It includes residences, agricultural buildings, stores, businesses, a church, schools and libraries that illustrate the wide range of building types. Notable buildings include the old school (1876), Church of Our Savior (1882), Grange Hall (1899), Hobart Hardware, Montpelier School (1929), "Norway" House (1936), and "The Oaks" (1936). Located in the district and listed separately is the Sycamore Tavern, the only 18th-century building remaining in the district.

Boykin's Tavern is a historic inn and tavern located at Isle of Wight, Isle of Wight County, Virginia. The original structure was built about 1790, and expanded to two stories with a 1 1/2-story gambrel-roofed wing in the early 19th century. A two-story wing and two-story porch were added in 1900–1902. It has four brick external end chimneys and a standing seam metal gable roof. The interior reflects the transition between the Colonial and Federal styles. It is the only surviving structure associated with the Isle of Wight Courthouse of 1800. The building is occupied by a local history museum.

Boyd's Tavern, also known as Boyd Tavern, Exchange Hotel, and Boydton Hotel, is a historic inn and tavern located at Boydton, Mecklenburg County, Virginia. It is a rambling two-story, frame structure built in at least three stages during the 19th century. The earliest section is the central section and it dates to about 1800. The front facade features a full-length two-story porch with sawn-work decoration.

Now known as Rice's Hotel / Hughlett's Tavern, this "courthouse tavern" was built in stages between the late 1700s and the mid-19th century. Throughout the years, this historic Northern Neck landmark has served as in inn, a tavern, a hotel, apartments, and business offices. The structure is located at Heathsville, Northumberland County, Virginia. It is a two-story, frame building with a 12-bay front and two-tier wooden piazza and Federal style interior.

Yates Tavern, also known as Yancy Cabin, is a historic tavern located near Gretna, Pittsylvania County, Virginia. The building dates to the late-18th or early-19th century, and is a two-story, frame building sheathed in weatherboard. It measures approximately 18 feet by 24 feet and has eight-inch jetty on each long side at the second-floor level. It is representative of a traditional hall-and-parlor Tidewater house. The building was occupied by a tavern in the early-19th century. It was restored in the 1970s.

Powhatan Courthouse Historic District is a county courthouse complex and national historic district located at Powhatan, Powhatan County, Virginia. The district includes four contributing buildings. The Powhatan County Court House was built in 1848–1849, and is a stuccoed temple-form Greek Revival style building measuring approximately 40 feet by 54 feet. There is strong circumstantial evidence that it is the work of Alexander Jackson Davis. Associated with the courthouse are the contributing former clerk's office, a "T"-shaped brick structure dated to the late-18th century; the early-19th century former jail; and Scott's or Powhatan Tavern, a large late-18th century tavern, a 2 1/2-story, brick structure.

Montpelier is a historic plantation house located near Sperryville, Rappahannock County, Virginia. The main house was built about 1750, and is a two-story, 11 bay, stuccoed stone and brick dwelling with a side gable roof. It consists of a five-bay main block with north and south three bay wings. It features a two-story verandah stretching the entire length of the house with eight large provincial Tuscan order columns. The property also includes the contributing smokehouse, storage house, and a frame cabin. It was added to the National Register of Historic Places in 1973.

Black Horse Tavern-Bellvue Hotel and Office is a historic inn and tavern complex located at Hollins, Roanoke County, Virginia. The complex consists of the Black Horse Tavern, the Greek Revival style Bellvue Hotel and the temple-fronted, Greek Revival style brick Office. Other contributing resources on the property include a spring house and a shed. The Black Horse Tavern is a simple, one story, three-bay log structure. The Bellvue Hotel is a two-story, five-bay, brick structure with a central-passage, double-pile plan. The office is a simple, one-story, one-bay brick structure. It features a wide frieze band and a front portico with a pedimented gable supported by squared Doric order columns. The buildings housed a school for physically and mentally handicapped children and the property became known as Bellevue School during the mid-20Ih century. The school closed in 1976, and the buildings house a single family residence.
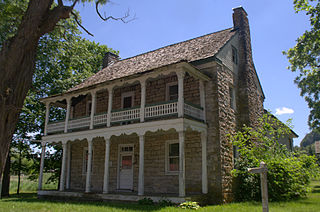
Old Stone Tavern, also known as Rock House, is a historic inn and tavern located near Atkins, Smyth County, Virginia. It was built about 1815, and is a two-story, three bay, limestone structure with a central-hall plan. A frame rear ell was added in the mid-19th century. It has a side gable roof. The front facade features a mid-19th century porch supported by chamfered columns connected on each level by a decorative cyma frieze and sawn balustrade. The tavern was built to accommodate travelers in the heavy migration through Cumberland Gap to the west in the early 19th century.
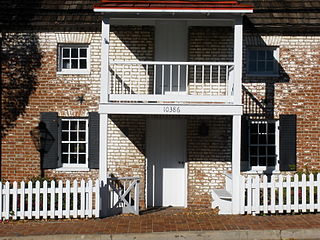
The Ratcliffe–Logan–Allison House is a historic home located at Fairfax, Virginia. It is commonly and historically known as Earp's Ordinary, as the structure is an expansion of the original Earp's Ordinary, a late 18th Century building used as a tavern and store by Caleb Earp. It consists of two sections built about 1810 and about 1830, and is a small two-story, single pile brick building. A two-story rear wing connected by a hyphen was added in the 20th century. A postal station and stage coach stop operated from the building in the 1820s-1830s.
























