
Hilltop is a historic building on the Mary Baldwin University campus in Staunton, Virginia. The original section was built about 1810, with a large brick wing added in 1904. It is a two-story, five-bay, stuccoed brick building. It features a huge two-story hexastyle portico with massive Tuscan order columns. Originally built as a private dwelling, it was converted to dormitory use. In 1991, it was completely restored thanks to the patronage of heiresses Margaret Hunt Hill and Caroline Rose Hunt.
Bunting Place, also known as Mapp Farm and Nickawampus Farm, is a historic home and farm located at Wachapreague, Accomack County, Virginia.

Bellevue, also known as Wavertree Hall Farm, is a historic home and farm complex located near Batesville, Albemarle County, Virginia. The main house was built in 1859, and is a two-story, hip-roofed brick building with a two-story pedimented portico. It features wide bracketed eaves in the Italianate style and Greek Revival trim and woodwork. There are two 1+1⁄2-story brick wings on either side of the main block added about 1913, and a two-story brick south wing added in the 1920s. Also on the property are an antebellum log slave house, several tenant houses, a pump house, chicken house, and stable and barns. There is also an unusual underground room built into the north side of one of the garden terraces.

Midway, also known as Riverdale Farm, is a historic home and farm complex located near Millington, Albemarle County, Virginia. The main dwelling is a two-story, four-bay brick structure with a two-story porch. It was built in three sections, with the east wing built during the 1820s and a second structure to the west about 1815; they were connected in the late 19th century. The east wing features Federal woodwork. A rear (north) kitchen wing was added about 1930. It is connected to the main house by a two-story hyphen. Also on the property are a contributing brick kitchen and wood-frame barn. The grounds of Midway were landscaped in 1936 by noted landscape architect Charles Gillette.

Woodbourne is a historic plantation house located near Forest, Bedford County, Virginia. It was built in three two-story sections and representative of Federal period architecture. The earliest dates to about 1785, and is the frame east wing. The central stuccoed brick section was added about 1810, and the frame west wing between about 1815 and 1820. It has a slate gable roof with a central pediment and exterior end chimneys. Also on the property are a contributing small, handsome brick office, a weatherboarded cook's house and storeroom, a lattice wellhouse, and icehouse.

Evergreen, also known as the Callaway-Deyerle House, is an historic home located near Rocky Mount, Franklin County, Virginia. The original section, now the rear ell, was built about 1840, is a two-story, two-bay, rectangular brick dwelling with a hipped roof in a vernacular Greek Revival style. A two-story front section in the Italianate style was added about 1861. A side gable and wing addition was built at the same time. Also on the property are a contributing silo, barn, and tenant house. The silo on site is one of the earliest all brick grain silos in this part of the country.

Oak Grove is a historic home located near Manakin-Sabot, Goochland County, Virginia. The central block of the main dwelling was built about 1850 in the Greek Revival style. It is two stories high and three bays wide, and features a full-width front porch with Doric order-style square columns and engaged pilasters. A semidetached one-story, two-bay wing, was built about 1820, and a two-story, two-bay rear wing was added about 1866. Also on the property are the contributing one-story heavy timber frame meat house, a one-story frame barn, a brick-and-stone-lined circular well, and the stone foundations of two historic dependencies.
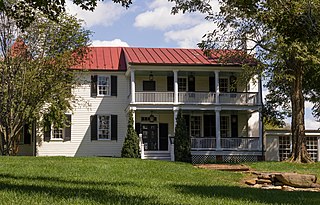
Locust Hill is a historic home and farm complex located at Locust Dale, Madison County, Virginia. The two-story frame house incorporates an original side-passage- plan section dating to 1834. which was enlarged and given a two-tier Doric order front porch probably about 1849. About 1900 a three-story bathroom tower, a summer kitchen, and a brick greenhouse wing were added. The house includes Federal and Greek Revival style elements. Also on the property are the contributing Willis's School (1897), smokehouse, cistern, dairy, brick lined pit, the site of a water tower, chicken house, Locust Dale store and Post Office (1880s), and Fertilizer House (1934).

Cromer House, also known as Hogan Farm, is a historic home located near Childress, US. The farmhouse was built about 1860 and is a two-story, three-bay, rectangular single pen log structure. It has a massive brick chimney constructed of oversized bricks with pencilled mortar joints. It has a two-story, frame lean-to addition and a frame wing added in the 1930s. Also on the property is a contributing 19th century frame spring house.
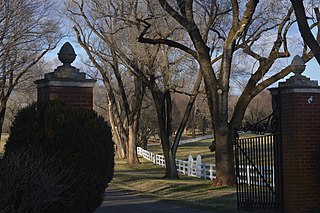
Tetley is a historic home and farm complex located near Somerset, Orange County, Virginia. It was built about 1843, and is a two-story, five-bay, hipped-roof brick house on an English basement. The house has Federal and Greek Revival style design elements. The front facade features two-story, pedimented portico added in the early-20th century, along with a two-story west wing and polygonal bay. Also on the property are the contributing two ante bellum slave houses, a brick summer kitchen, and an unusual octagonal frame ice house.
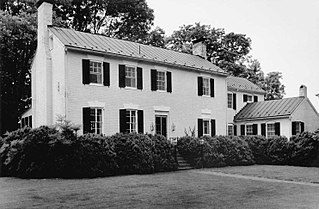
Hare Forest Farm is a historic home and farm complex located near Orange, Orange County, Virginia, United States. The main house was built in three sections starting about 1815. It consists of a two-story, four-bay, brick center block in the Federal style, a two-story brick dining room wing which dates from the early 20th century, and a mid-20th-century brick kitchen wing. Also on the property are the contributing stone garage, a 19th-century frame smokehouse with attached barn, an early-20th-century frame barn, a vacant early-20th-century tenant house, a stone tower, an early-20th-century frame tenant house, an abandoned storage house, as well as the stone foundations of three dwellings of undetermined date. The land was once owned by William Strother, maternal grandfather of Zachary Taylor, and it has often been claimed that the future president was born on the property.
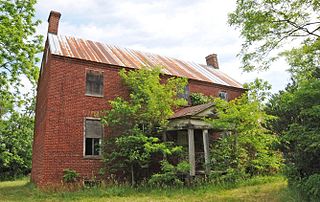
Locust Bottom, also known as Rollingwood Farm, is a historic home and national historic district located near Haymarket, Prince William County, Virginia. The main house was built about 1811, and is a two-story, four-bay, Federal style, brick dwelling with a single-pile, modified central-hall plan. It has end chimneys, a metal gable roof, a molded brick cornice, and a kitchen wing which predates the main house. The two-story rear frame addition was added in the late-19th century. Also included in the district are the shop, the carriage house, the two chicken houses, the brooder house, the milk house, the horse barn, the tenant house, corn crib, and the remains of a smokehouse.

Meadow Grove Farm is a historic farm complex and national historic district located at Amissville, Rappahannock County, Virginia. It encompasses 13 contributing buildings and 5 contributing sites. The main house was constructed in four distinct building phases from about 1820 to 1965. The oldest section is a 1 1/2-story log structure, with a two-story Greek Revival style main block added about 1860. A two-story brick addition, built in 1965, replaced a two-story wing added in 1881. In addition to the main house the remaining contributing resources include a tenant house/slave quarters, a schoolhouse, a summer kitchen, a meat house, a machine shed, a blacksmith shop, a barn, a chicken coop, a chicken house, two granaries, and a corn crib; a cemetery, an icehouse ruin, two former sites of the present schoolhouse, and the original site of the log granary.

Fancy Hill is a historic home located near Glasgow, Rockbridge County, Virginia, United States. The house was built in two phases, the first about 1821 and the second about 1831. The result is a two-story, eight-bay, Federal-style brick dwelling. Front and back two-story porches and two small rooms at the back of the house were added circa the 1840s. A 1½-story brick wing was added in 1936, when the house was renovated and back porch enclosed. The property also includes the contributing large gabled two-story barn, equipment garage, and small shed.

Marlbrook, also known as Cherry Hill, is a historic home located near Glasgow, Rockbridge County, Virginia. The oldest section dates to about 1766, and is a two-story, five-bay Late Georgian style brick farmhouse with a 1+1⁄2-story brick east wing and a balancing frame west wing. The east wing was added in 1804 and the west wing in the 1990s. The property also includes the contributing log spring house, cistern (1870s), barn, tenant house (1945), and garage / workshop (1945).

The Marshall–Rucker–Smith House is a historic home located at Charlottesville, Virginia. It was built for J. William and Carrie Marshall in 1894 by William T. Vandegrift, the grandfather of General Alexander Archer Vandegrift, and is a two-story, nearly square, Queen Anne style brick dwelling. It has a three-story octagonal corner tower, a prominent front gable projection of the slate-shingled hip roof, a two-story rear wing, and multiple one-story porches. A two-story solarium and library wing were added by its second owner, William J. Rucker in about 1930. Also on the property is a contributing swimming pool which is now used as a members-only neighborhood pool. In the mid-20th century, after the house had been made into a rooming house, future Supreme Court Justice Sandra Day O'Connor numbered among its residents while her husband was attending the Judge Advocate General School at the University of Virginia School of Law.
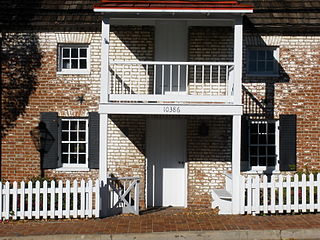
The Ratcliffe–Logan–Allison House is a historic home located at Fairfax, Virginia. It is commonly and historically known as Earp's Ordinary, as the structure is an expansion of the original Earp's Ordinary, a late 18th Century building used as a tavern and store by Caleb Earp. It consists of two sections built about 1810 and about 1830, and is a small two-story, single pile brick building. A two-story rear wing connected by a hyphen was added in the 20th century. A postal station and stage coach stop operated from the building in the 1820s-1830s.

The Rowe House is a historic home located at Fredericksburg, Virginia. It was built in 1828, and is a two-story, four-bay, double-pile, side-passage-plan Federal style brick dwelling. It has an English basement, molded brick cornice, deep gable roof, and two-story front porch. Attached to the house is a one-story, brick, two-room addition, also with a raised basement, and a one-story, late 19th century frame wing. The interior features Greek Revival-style pattern mouldings. Also on the property is a garden storage building built in about 1950, that was designed to resemble a 19th-century smokehouse.

Poplar Hall is a historic plantation house located at Norfolk, Virginia. It was built about 1760, and is a two-story, five-bay, Georgian style brick dwelling. It is covered with a slate gable roof and has interior end chimneys. It features a central one-bay dwarf portico and a low, hipped roof topped by a three-bay cupola. Both entrances are sheltered by a dwarf portico. A one-story brick wing was added about 1860, a frame addition in 1955, and a one-story frame wing in 1985. Also on the property is a contributing dairy. The house was built for Thurmer Hoggard, a planter and ship's carpenter who developed a private shipyard on the site.

Daniel Morgan House, also known as the George Flowerdew Norton House, Boyd House, and Sherrard House, is a historic home located at Winchester, Virginia. It is a 2+1⁄2-story, seven-bay, 17 room, Late Georgian style brick dwelling. It has a side-gable roof and paired double interior chimneys. The oldest section was built about 1786 for George Flowerdew Norton, and the western stuccoed brick wing was built for Daniel Morgan (1736–1802) about 1800. A brick kitchen, built about 1820 is attached to the north side of the dwelling and two-story addition, constructed about 1885, is attached to the northwest corner of the house. A one-room addition was added to the eastern side about 1890, and a second-story room was built above the back porch about 1915. Also on the property is a contributing coursed stone retaining wall.























