
The Eastlake movement was a nineteenth-century architectural and household design reform movement started by British architect and writer Charles Eastlake (1836–1906). The movement is generally considered part of the late Victorian period in terms of broad antique furniture designations. In architecture the Eastlake style or Eastlake architecture is part of the Queen Anne style of Victorian architecture.

The Grant Van Valkenburg House is a historic home in West Palm Beach, Florida, United States. It is located at 213 Rosemary Avenue. It was added to the National Register of Historic Places in 1999.

Larrabee's Brick Block is a historic commercial and residential building at 500-504 Main Street in Melrose, Massachusetts. It is one of only two relatively unaltered 19th century commercial buildings in Melrose. The three story brick Second Empire building was built in 1880 by John Larrabee, on the site of a wood frame meeting hall. The block is built of brick laid in stretcher bond, and its third floor is under a mansard roof typical of the style. The ground floor consists of two storefronts with recessed entrances and plate glass windows, and a separate recessed entrance giving access to the upper residential floors. The second floor facade has two projecting bay windows, decorated with brackets and panel trim, above the two store fronts, and a sash window above the residential entrance. The mansard roof originally had single window dormers, but c. 1910, all but one of these were removed and replaced by extensions of the second story bay windows.

The William V. N. Barlow House is on South Clinton Street in Albion, New York, United States. It is a brick building erected in the 1870s in an eclectic mix of contemporary architectural styles, including Second Empire, Italianate, and Queen Anne. Its interior features highly intricate Eastlake style woodwork.

The United States Custom House is a historic custom house at 312 Fore Street in downtown Portland, Maine. It was built from 1867–1872 to house offices of the United States Customs Service, and was listed on the National Register of Historic Places in 1973.
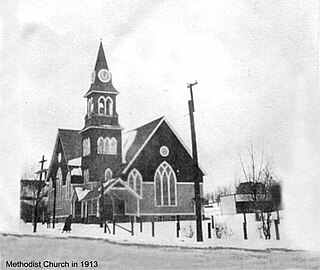
The Gray Memorial United Methodist Church and Parsonage is a historic church complex at 8 Prospect Street in Caribou, Maine. The Gothic Revival wood-frame church, built in 1912-14 for a Methodist congregation founded in 1860, is the most architecturally sophisticated church in Caribou. It was built on the lot of the Colonial Revival parsonage house, which was moved to make way for the church. The complex was listed on the National Register of Historic Places in 1995. The current pastor is Rev. Timothy Wilcox.
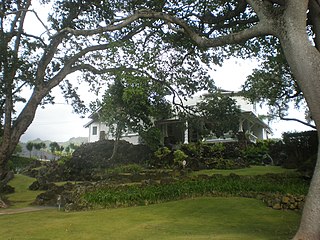
The Grace Cooke House, also known as the Harold St. John Residence, at 2365 Oʻahu Avenue in Honolulu, Hawaiʻi, is significant both for its American Craftsman bungalow architecture and landscaping and for its most famous resident, Harold St. John, a distinguished professor of botany at the University of Hawaiʻi. The house and lot were added to the National Register of Historic Places in 1983, by which time St. John was living in a separate small cottage to the rear of the lot.

The Walter Merchant House, on Washington Avenue in Albany, New York, United States, is a brick-and-stone townhouse in the Italianate architectural style, with some Renaissance Revival elements. Built in the mid-19th century, it was listed on the National Register of Historic Places in 2002.
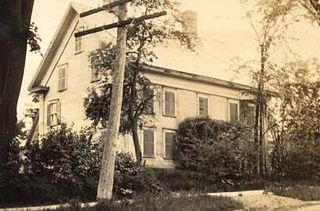
The Blackhawk Putnam Tavern is an historic house at 22 North Street in Houlton, Maine, United States. Built in 1813, it is the oldest standing building Aroostook County. In the mid-19th century it served as a tavern on the military road, and one of its owners was Blackhawk Putnam, a veteran of the American Civil War. It was listed on the National Register of Historic Places on January 30, 1976.
The Edward L. Cleveland House is an historic house at 87 Court Street in Houlton, Maine. A distinctive local example of Queen Anne and Colonial Revival architecture, it was built in 1902 by Edward L. Cleveland, one of Aroostook County's largest dealers in potatoes, and was listed on the National Register of Historic Places in June 1987.
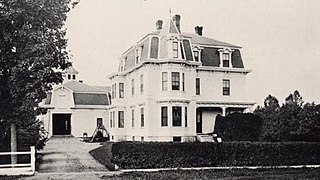
Walter P. Mansur House is an historic house at 10 Water Street in Houlton, Maine. Built in 1880, it is the most architecturally sophisticated Second Empire building in northern Maine. It was built for Walter P. Mansur, a prominent local businessman and banker. The house was listed on the National Register of Historic Places in February 1990.

The Philo Reed House is an historic house at 38 Main Street in Fort Fairfield, Maine. Built in 1907 to a design by Coombs and Gibbs, it is one of the town's grandest houses, a transitional combination of Queen Anne and Colonial Revival styling. It was built for Philo Reed founder of one of the nation's largest seed potato companies of the time. It was listed on the National Register of Historic Places in April 1986.

Jackson Park Town Site Addition Brick Row is a group of three historic houses and two frame garages located on the west side of the 300 block of South Third Street in Lander, Wyoming. Two of the homes were built in 1917, and the third in 1919. The properties were added to the National Register of Historic Places on February 27, 2003.

The Frank Hutchins House is a historic house at 47 High Street in Kingfield, Maine. Built in 1890, it is an architecturally and decoratively idiosyncratic work of a noted local builder, Lavella Norton, and is the best-preserved example of his work. The house is now home to the Kingfield Historical Society, and was listed on the National Register of Historic Places in 1986.
The Col. Charles and Mary Ann Jarvis Homestead is a historic house at 10 Surry Road in Ellsworth, Maine. Built in 1828, the house is architecturally significant as a fine example of transitional Federal-Greek Revival styling, based in part on the publications of Asher Benjamin. It is historically notable for its association with Charles Jarvis, a major landowner in the region. Jarvis was also an active participant in the military preparations of the bloodless Aroostook War, resulting from a long-running boundary dispute with neighboring New Brunswick. Jarvis' daughter, Ann Francis Greely, was also Hancock County's first female doctor, and a local activist for women's rights and temperance. The house was listed on the National Register of Historic Places in 2004.

The Kraemer-Harman House is a historic house at 513 2nd Street in Hot Springs, Arkansas. It is a 1+1⁄2-story wood-frame structure, originally built in 1884 with vernacular styling, and embellished in the 20th century with Craftsman and Classical Revival elements. It has a hip-roof porch extending across its front, supported by square columns mounted on short brick piers. The interior features particularly elaborate Craftsman style, with carved plaster ceilings, and a buffet with ornate woodwork and leaded glass doors.

The Foster-Redington House is a historic house at 8 Park Place in Waterville, Maine. Built in 1883, it is a fine example of Queen Anne architecture, supposedly the city's first example of the style. It was built by Moses Coburn Foster, a well-known builder in the state, as his private residence. Moses owned M.C. Foster & Son, general contractors and builders. An advertisement for the business lists its location as 7 Park Place, which was the home built for his son, Herbert Foster. Herbert died at 38 years old. Herbert's home is as unique as Moses' but has not been restored, but instead, turned into two apartments.

The F.M. Jordan House is a historic house at 18 Laurel Street in Auburn, Maine. Built in 1881, it is one of the finest examples of Second Empire style in the state. It was built by Charles Jordan, a local master builder and distant relative of Francis Jordan, for whom it was built. The house was listed on the National Register of Historic Places in 2014. It is now subdivided into apartments.
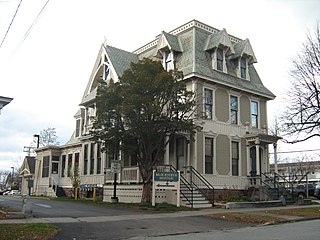
The Martin L. Kelsey House is a historic house at 43 Elmwood Avenue in Burlington, Vermont. Built in 1879 for a local merchant, it is a distinctive and architecturally varied house, with elements of the Second Empire, Queen Anne, and Stick styles on display. It was listed on the National Register of Historic Places in 1983, and now forms part of a senior housing complex.

The Roy C. and Lena (Johnson) Seaman House is a historic building located in Cherokee, Iowa, United States. The 1½-story, frame, American Craftsman style Bungalow was completed in 1913. The exterior features a side-gabled roof that extends over the full-width front porch. Of particular note are the decorative field or river stones that are utilized in the porch and the chimney, typical of the Craftsman style. Other decorative elements on the exterior include rafter tails on the porch and above the shed-roofed dormer windows. Much of the original woodwork has been maintained in the interior of the house. Faux timbers extend across the living room and the dining room ceilings. The interior also features built-in cabinets and a brick fireplace. The house was listed on the National Register of Historic Places in 2019.



















