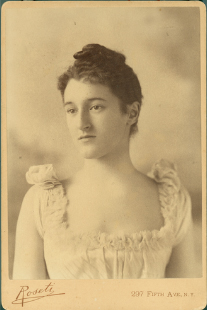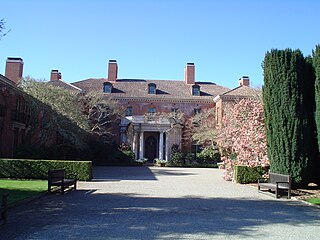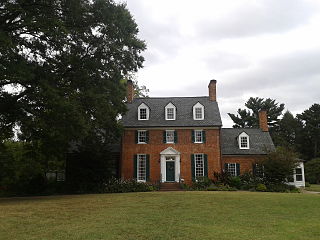
Beatrix Cadwalader Farrand was an American landscape gardener and landscape architect. Her career included commissions to design about 110 gardens for private residences, estates and country homes, public parks, botanic gardens, college campuses, and the White House. Only a few of her major works survive: Dumbarton Oaks in Washington, D.C., the Abby Aldrich Rockefeller Garden on Mount Desert, Maine, the restored Farm House Garden in Bar Harbor, the Peggy Rockefeller Rose Garden at the New York Botanical Garden, and elements of the campuses of Princeton, Yale, and Occidental.

Filoli, also known as the Bourn-Roth Estate, is a country house set in 16 acres (6.5 ha) of formal gardens surrounded by a 654-acre (265 ha) estate, located in Woodside, California, about 25 miles (40 km) south of San Francisco, at the southern end of Crystal Springs Reservoir, on the eastern slope of the Santa Cruz Mountains. Now owned by the National Trust for Historic Preservation, Filoli is open to the public. The site is both a California Historical Landmark and listed on the National Register of Historic Places.
An estate is a large parcel of land under single ownership, which would historically generate income for its owner.

The Mount (1902) is a country house in Lenox, Massachusetts, the home of noted American author Edith Wharton, who designed the house and its grounds and considered it her "first real home." The estate, located in The Berkshires, is open to the public. The property was declared a National Historic Landmark in 1971.

Max Farrand was an American historian who taught at several universities and was the first director of the Huntington Library.

Ellen Biddle Shipman was an American landscape architect known for her formal gardens and lush planting style. Along with Beatrix Farrand and Marian Cruger Coffin, she dictated the style of the time and strongly influenced landscape design as a member of the first generation to break into the largely male occupation.

Luscombe Castle is a country house situated near the resort town of Dawlish, in the county of Devon in England. Upon purchasing the land at Luscombe in 1797, Charles Hoare demolished the existing house and commissioned architects John Nash and Humphrey Repton to design a new house and gardens at the site. Nash and Repton came up with an asymmetrical designed building made from Portland stone, with castellated parapets, turrets and pinnacles to create the feel of a picturesque castle.

Stan Hywet Hall & Gardens is a historic house museum in Akron, Ohio. The estate includes gardens, a greenhouse, carriage house, and the main mansion, one of the largest houses in the United States. A National Historic Landmark, it is nationally significant as the home of F. A. Seiberling, co-founder of the Goodyear Tire and Rubber Company.

Green Spring Gardens is a public park, including a historic 18th-century plantation house "Green Spring", which is the heart of a national historic district listed on the National Register of Historic Places in 2003. The Fairfax County Park Authority operates Green Spring with the assistance of various nonprofit organizations concerned with history and gardening. Open daily without charge, the street address is 4603 Green Spring Road, Alexandria, Virginia.

Vaucluse House is a heritage-listed residence, colonial farm and country estate and now tourist attraction, house museum and public park located at 69a Wentworth Road, Vaucluse in the Municipality of Woollahra local government area of New South Wales, Australia. Completed between 1803 and 1839 in the Gothic Revival style, its design was attributed to William Charles Wentworth and built by Sir Henry Browne Hayes and W. C. Wentworth. The property is owned by the Historic Houses Trust of New South Wales, an agency of the Government of New South Wales. The site was added to the New South Wales State Heritage Register on 2 April 1999.

Hill–Stead Museum is a Colonial Revival house and art museum set on a large estate at 35 Mountain Road in Farmington, Connecticut. It is best known for its French Impressionist masterpieces, architecture, and stately grounds. The property was designated a National Historic Landmark as a nationally significant example of Colonial Revival architecture, built in 1901 to designs that were the result of a unique collaboration between Theodate Pope Riddle, one of the United States' first female architects, and the renowned firm of McKim, Mead & White. The house was built for Riddle's father, Alfred Atmore Pope, and the art collection it houses was collected by Pope and Riddle.
Reef Point Estate was located in Bar Harbor, Maine, United States, on Mount Desert Island. Reef Point was the coastal “cottage” of Mary Cadwalder Rawle and Frederic Rhinelander Jones, the parents of landscape architect, Beatrix Farrand (1872–1959). It stood beside Bar Harbor's Shore Path.
The Harbor Lane–Eden Street Historic District encompasses a neighborhood of Bar Harbor, Maine, consisting of architect-designed summer estates that served as the summer of elite society families of the late 19th and early 20th centuries. Located northwest of the main village and fronting on Frenchman Bay, the district includes nine summer houses that survived a devastating 1947 fire which destroyed many other summer estates. The district was listed on the National Register of Historic Places in 2009.
The Country Place Era was a period, from about 1890 to 1930, of American landscape architecture design during which wealthy Americans commissioned extensive gardens at their country estates, emulating European gardens that the Americans had seen in their European travels. An example is Castle Hill in Ipswich, Massachusetts.
Cleftstone is a historic summer house at 92 Eden Street in Bar Harbor, Maine. Built in 1881 and enlarged in 1894, it is an architecturally eclectic combination of elements from the Shingle, Queen Anne, and Colonial Revival styles. It is now Cleftstone Manor, a hotel with seventeen guest rooms. It was listed on the National Register of Historic Places in 1999.
Garland Farm is a historic house and garden property at 475 Bay View Drive in Bar Harbor, Maine. The property, listed on the National Register of Historic Places in 2005, is significant as the last home of the noted landscape designer Beatrix Farrand, and is now owned by the Beatrix Farrand Society. The property is open to the public, and houses a research library of Farrand materials, as well as gardens established by Farrand in the later years of her life.
Fernhill is a heritage-listed former chicken hatchery, plant nursery, guest house, farm, residence, stone mason's yard and piggery and now residence and horse stud located at 1041 Mulgoa Road, in the western Sydney suburb of Mulgoa in the City of Penrith local government area of New South Wales, Australia. Completed in c. 1840 as a residence for Captain William Cox and family, the house was completed in the Old Colonial Greek Revival style with its design attributed to either Mortimer Lewis, John Verge or Francis Clarke. The property is privately owned. It was added to the New South Wales State Heritage Register on 2 April 1999.

Duntryleague is a heritage-listed former residential estate and now golf club house and course located at Woodward Road, Orange, City of Orange, New South Wales, Australia. It was built from 1875 to 1890. It is also known as Duntryleague with Lodge, Park, Gates, Stables and Orange Golf Club. The property is owned by The Orange Golf Club Ltd and was added to the New South Wales State Heritage Register on 2 April 1999.
Golden Vale is a heritage-listed farm and country residence at Golden Vale Road, Sutton Forest, Wingecarribee Shire, New South Wales, Australia. It was built from 1868 to 1869. It is also known as Golden Valley. The property is owned by the National Trust of Australia (NSW). It was added to the New South Wales State Heritage Register on 2 April 1999.













