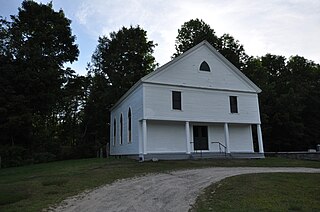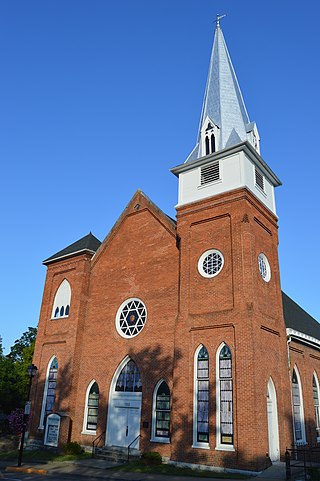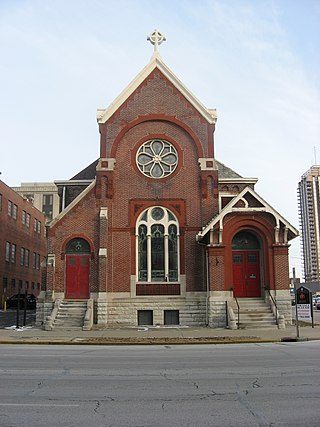
Episcopal Church of the Nativity is a church in Huntsville, Alabama. It was built in the Gothic Revival style in 1859. It is noted as one of the most pristine examples of Ecclesiological Gothic architecture in the South. It is also one of the least-altered structures by architect Frank Wills and one of only thirteen surviving houses of worship designed by him in the United States. It was declared a National Historic Landmark in 1990.

Christ Church, founded in 1817, is a historic Episcopal church located at 31st and O Streets, Northwest, Washington, D.C., in the Georgetown neighborhood. Its first rector was Reuel Keith (1792–1842), who with William Holland Wilmer rector of St. Paul's Church in 1818 founded an Education Society to train Episcopal priests. Rev. Keith left this parish in 1820 to accept a position at Bruton Parish Church and teach at the College of William and Mary in Williamsburg, Virginia, although he later returned to the new national capital and taught at the Virginia Theological Seminary when it was founded in 1823.

The Free Baptist Church, also known as the Penley Corner Church is a historic church on Riverside Drive in Auburn, Maine. Built in 1833, the building's interior was extensively redecorated in the late 19th century with Queen Anne stained glass, stencilwork, and multicolored painting. Its primarily for the well-preserved interior artwork that this building was listed on the National Register of Historic Places in 1989.

The First Free Will Baptist Church are a historic Free Will Baptist Church complex in Ashland, New Hampshire. The complex consists of three buildings: the brick church building, which was built in 1834; the old vestry, a brick building standing near the street which was built c. 1835 as a school and converted to a vestry in 1878; and the new vestry, a wooden structure added in 1899 to join the two brick buildings together. The church, a fine vernacular Federal style building when it was built, had its interior extensively restyled in the late 19th and early 20th centuries. The complex was listed on the National Register of Historic Places in 1983, primarily as a good example of modest Victorian church architecture. It now houses the Ashland Community Church.

The First Baptist Church is a historic American Baptist church at Magazine and River Street in Cambridge, Massachusetts within Central Square. In 1817 the church congregation was founded in the home of James Hovey. In 1844 several members of First Baptist Church left to found nearby Old Cambridge Baptist Church. First Baptist Church's current Gothic building was constructed in 1881 to a design by Hartwell and Richardson. It was added to the National Register of Historic Places in 1975.

The Osterville Baptist Church is an historic Baptist church building at 824 Main Street in the Osterville village of Barnstable, Massachusetts. The white clapboarded wood-frame structure was built in 1837 for a congregation formed two years earlier. It is one of the older buildings in Osterville, and is a fine example of the Greek Revival with Gothic Revival elements. The church was listed on the National Register of Historic Places in 1987.

The First Baptist Church of Tarrytown is located on South Broadway in Tarrytown, New York, United States. It is a stone building in the Victorian Gothic architectural style dating to the 1870s. In 1983 it and its rectory were listed on the National Register of Historic Places.

The First Presbyterian Church in Batavia, New York, United States, is located at East Main and Liberty streets. It is a joined complex of several buildings. The main one, the church's sanctuary, is a limestone Gothic Revival structure built in the mid-19th century. Its congregation was the first church to be organized in Batavia, albeit as a Congregationalist group at that time.

The Walden Jam-e-Masjid, formerly the Historic Walden United Methodist Church, is a mosque located in Walden, New York, United States. It was desanctified in 2013 and sold by the congregation the following year. The building was repurposed as a mosque by a Muslim congregation after being purchased in 2022.

The First Baptist Church of Ossining is located in the center of the village of Ossining, New York, United States. It is a brick building in the Gothic Revival architectural style with a tall wooden steeple built in the 1870s, one of Ossining's most prominent landmarks. In 1973 it was listed on the National Register of Historic Places. Sixteen years later, in 1989, it was included as a contributing property to the Downtown Ossining Historic District when it was listed on the Register.

Gethsemane Lutheran Church is a historic Lutheran church in downtown Austin, Texas. Designated as a Recorded Texas Historic Landmark and listed on the National Register of Historic Places, the building currently holds offices of the Texas Historical Commission.

St. Mary's Catholic Church is a parish church of the Diocese of Davenport. The church is located at the corner of St. Mary's and Washburn Streets in the town of Riverside, Iowa, United States. The entire parish complex forms an historic district listed on the National Register of Historic Places as St. Mary's Parish Church Buildings. The designation includes the church building, rectory, the former church, and former school building. The former convent, which was included in the historical designation, is no longer in existence.

Mount Zion Baptist Church is a historic African-American Baptist church located at 413 N. Church Street in Salisbury, Rowan County, North Carolina. The sanctuary was built in 1907, and is a red brick Gothic Revival style building. It features stained glass lancet windows and small triangular shaped windows and former towers capped by octagonal conical roofs. A brick-veneered educational/manse wing added between 1913 and 1920.

Mt. Olive Baptist Church is a historic Baptist church located at 301 Church Street in Mullins, Marion County, South Carolina. It was built between 1922 and 1926, and is a one-story, Late Gothic Revival style brick cruciform building. It has a complex hip and gable roof and features twin corner towers of unequal height, a stained glass oculus above each entrance at the second level, a belfry containing four large pointed arch openings, and a large tripartite Gothic-arched leaded stained glass window flanked by stained glass lancet windows. The church played a major role in the African-American community in Mullins.

Grace Reformed Church is a historic church building in Northwest, Washington, D.C. A notable member was Theodore Roosevelt, who regularly attended services there during his term as United States president.

First Baptist Church, originally known as Lexington African Baptist Church, is a historic Baptist church building in the city of Lexington, Virginia, United States. It was built between 1894 and 1896, and is a large brick church on a limestone basement in the Gothic Revival style. It has a front gable roof, round and lancet-arch stained glass windows, and towers at its two front corners. The right hand tower has a belfry and spire. The interior consists of a barrel-vaulted auditorium with a gallery on turned posts and the basement has classroom and meeting spaces. Historically First Baptist played a central role in the life of Lexington's African-American community.

The Church of St. John the Baptist is a historic church building located in Burlington, Iowa, United States. Together with St. Paul's Church in Burlington and St Mary's Church in West Burlington it forms Divine Mercy parish, which is a part of the Diocese of Davenport. The parish maintains the former parish church buildings as worship sites. St. John's was listed on the National Register of Historic Places in 1982.

St. Paul's Catholic Church is a historic church building located in Burlington, Iowa, United States. Together with the Church of St. John the Baptist in Burlington and St Mary's Church in West Burlington it forms Divine Mercy parish, which is a part of the Diocese of Davenport. The parish maintains the former parish church buildings as worship sites. St. Paul's Church and the rectory are contributing properties in the Heritage Hill Historic District listed on the National Register of Historic Places. St. Paul's School was also a contributing property in the historic district, but it has subsequently been torn down.

Mount Pisgah Lutheran Church, also known in its early years as the First Lutheran Church and First English Lutheran Church and more recently as The Sanctuary on Penn, is located at 701 North Pennsylvania Street in downtown Indianapolis, Indiana. The historic church was built by the city's first Lutheran congregation, which organized in 1837, and was its third house of worship. The former church, whose present-day name is The Sanctuary on Penn, is operated as a for-profit event venue.

All Saints' Episcopal Church is a historic Episcopal parish church in Austin, Texas, United States. Built in 1899 on the edge of the University of Texas at Austin campus, the church has long-standing connections with the university's student body and faculty. The chapel was a project of Episcopal Bishop George Herbert Kinsolving, whose crypt is located under the church. It has been designated as a City of Austin Historic Landmark since 1980 and a Recorded Texas Historic Landmark since 2014, and it was listed on the National Register of Historic Places in 2015.






















