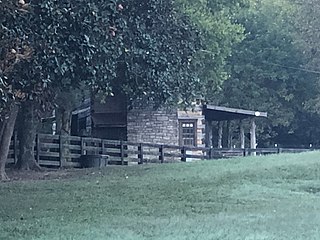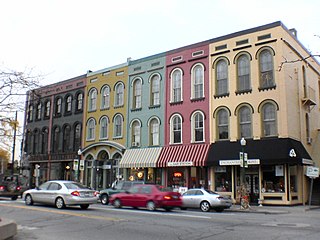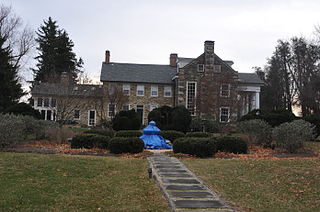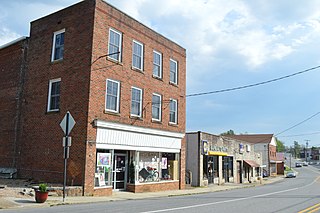
Liberty Hall is a historic house museum at 218 Wilkinson Street in Frankfort, Kentucky. Built 1796-1800 by American statesman John Brown, it was designated in 1971 as a U.S. National Historic Landmark for its association with Brown and its fine Federal-style architecture.

The Broad Street Historic District encompasses a well-preserved 19th-century residential area in Middletown, Connecticut, USA. Centered on Broad and Pearl Streets west of Main Street, the area was developed residential in response to local economic development intended to revitalize the city, whose port was in decline. The district includes the city's largest concentration of Greek Revival houses, and was listed on the National Register of Historic Places in 1988.

The buildings and architecture of New Orleans are reflective of its history and multicultural heritage, from Creole cottages to historic mansions on St. Charles Avenue, from the balconies of the French Quarter to an Egyptian Revival U.S. Customs building and a rare example of a Moorish revival church.

Cannondale Historic District is a historic district in the Cannondale section in the north-central area of the town of Wilton, Connecticut. The district includes 58 contributing buildings, one other contributing structure, one contributing site, and 3 contributing objects, over a 202 acres (82 ha). About half of the buildings are along Danbury Road and most of the rest are close to the Cannondale train station .The district is significant because it embodies the distinctive architectural and cultural-landscape characteristics of a small commercial center as well as an agricultural community from the early national period through the early 20th century....The historic uses of the properties in the district include virtually the full array of human activity in this region—farming, residential, religious, educational, community groups, small-scale manufacturing, transportation, and even government. The close physical relationship among all these uses, as well as the informal character of the commercial enterprises before the rise of more aggressive techniques to attract consumers, capture some of the texture of life as lived by prior generations. The district is also significant for its collection of architecture and for its historic significance.

Boidstones Place, also called Greenbrakes and Fountain Rock, was built in 1766 by Thomas Boydston near Shepherdstown, West Virginia on land he was granted by Thomas Fairfax, 6th Lord Fairfax of Cameron. In a dispute with Fairfax and Joist Hite over lands he had acquired along the Terrapin Neck on the Potomac River, Boydston lost most of his lands, which were acquired by Abraham Shepherd. The property formed a portion of the Shepherd's holdings along Shepherd Grade, which were primarily devoted breeding race horses. Some of the property was annexed to the adjoining Wild Goose property, owned by R.D. Shepherd, who had a racetrack there. In 1851 R.D. Shepherd gave Boidstones to his nephew and namesake R. D. Shepherd, Jr. who built the main Greek Revival section of the house. The property was sold out of the Shepherd family in 1886, but was returned to the Shepherds in 1916 for use as a summer place.

The University-Cultural Center MRA is a pair of multiple property submissions to the National Register of Historic Places which were approved on April 29 and May 1, 1986. The structures included are all located in Midtown, near Woodward Avenue and Wayne State University in Detroit, Michigan. The two submissions are designated the University-Cultural Center MRA Phase I, containing five properties, and the University-Cultural Center MRA Phase II, containing three properties.

The Hillside Historic District in Waterbury, Connecticut is a 106-acre (43 ha) historic district that was listed on the National Register of Historic Places (NRHP) in 1987. It encompasses a residential area north of the city's central business district, and is bounded on the south by West Main Street, the west by Willow Avenue and Cliff and Frederick Streets, on the north by Buckingham Street and Woodland Terrace, and on the east by Cook Street. Developed principally over an 80-year period between 1840 and 1920, it includes a cross-section of architectural styles of the 19th and early 20th centuries. The area was a desirable neighborhood of the city for much of this time, and was home to a number of the city's elite. In 1987, it included 395 buildings deemed to contribute to the historic character of the area, and one other contributing structure. It includes the Wilby High School and the Benedict-Miller House, which are both separately listed. 32 Hillside Road, a several acre property that includes the Benedict Miller House, was the original site of The University of Connecticut's Waterbury Branch until 2003.

Parsonage of the Montville Reformed Dutch Church is a historic church parsonage at 107 Changebridge Road in Montville, Morris County, New Jersey, United States.

The Dennis–State Streets Historic District is a residential historic district located on the south side of the city of Adrian in Lenawee County, Michigan. It was listed as a Michigan Historic Site on July 26, 1974. The district was later added to the National Register of Historic Places on April 14, 1975. On July 26, 1979, the historic district expanded its boundaries. This expansion, albeit consisting of only one additional property, required a separate listing on the National Register of Historic Places.

Old Town, also known as the Thomas Brown House, is a house in Franklin, Tennessee, United States, at the Old Town Archeological Site that was built by Thomas Brown starting in 1846. It is a two-story frame structure built on an "I-House" plan, an example of vernacular architecture showing Greek Revival influences. The Thomas Brown House is among the best two-story vernacular I-house examples in the county.

Grace Hospital is an American historic hospital in Richmond, Virginia. The original Colonial Revival structure was built in 1911 based on a design by noted Virginia architect Charles M. Robinson. The hospital is located to the west of Richmond's central business district and was substantially expanded by additions in 1930 and 1964. The original three-story main structure with an entrance pavilion on West Grace Street, is a Colonial Revival building with paired Ionic order columns and gauged arches. In 1930, a five-story Moderne style addition was built to the south along Monroe Street. In 1964, a further three-story addition was built along Grace Street. The 1964 addition is devoid of ornamentation, and the west wing "projects a modern, utilitarian character."

Nickell Homestead and Mill, also known as Mont Glenn Farm, is a historic home, grist mill, and national historic district located at Secondcreek, near Ronceverte, Monroe County, West Virginia. The district includes seven contributing buildings. The original section of the main house was built about 1820, with additions made in 1858, and about 1900. It is a 2 1/2 story, six bay brick and frame Federal style dwelling. The 1900 addition has some Colonial Revival style details. Also on the property is a two-story mill built in 1814, a barn, machine shed, hog shed, garage, and house by the mill. The Nickell mill closed in 1949. The property upon which the mill stood was sold in 2014 or 2015. The new owner tore down the mill. The only thing remaining is the stone foundation. The new owner is not maintaining the property and the house is also falling into disrepair. One wonders why this person bought an historic property only to destroy it.

The Houmas, also known as Burnside Plantation and currently known as Houmas House Plantation and Gardens, is a historic plantation complex and house museum in Burnside, Louisiana. The plantation was established in the late 1700s, with the current main house completed in 1840. It was named after the native Houma people, who originally occupied this area of Louisiana.

The Ypsilanti Historic District is a historic district located along several blocks on each side of the Huron River in the center of Ypsilanti, Michigan. The original portion of the district was designated a Michigan State Historic Site in 1973 and listed on the National Register of Historic Places in 1978; additions to the district were nationally listed in 1989.

Limestone, also known as Limestone Plantation and Limestone Farm, has two historic homes and a farm complex located near Keswick, Albemarle County, Virginia. The main dwelling at Limestone Farm consists of a long, narrow two-story central section flanked by two wings. the main section was built about 1840, and the wings appear to be two small late-18th-century dwellings that were incorporated into the larger building. It features a two-story porch. The house underwent another major renovation in the 1920s, when Colonial Revival-style detailing was added. The second dwelling is the Robert Sharp House, also known as the Monroe Law Office. It was built in 1794, and is a 2 1/2-story, brick and frame structure measuring 18 feet by 24 feet. Also on the property are a contributing shed (garage), corncrib, cemetery, a portion of a historic roadway, and a lime kiln known as "Jefferson's Limestone Kiln" (1760s). Limestone's owner in the late-18th century, Robert Sharp, was a neighbor and acquaintance of Thomas Jefferson. The property was purchased by James Monroe in 1816, after the death of Robert Sharp in 1808, and he put his brother Andrew Monroe in charge of its administration. The property was sold at auction in 1828.

Woodgrove is a historic home located near Round Hill, Loudoun County, Virginia. The original section of the house was built around 1785, with a rear ell added around 1840, and an addition with a new main entrance in about 1910. All sections are 2+1⁄2 stories in height and constructed of native fieldstone. The oldest section of the house is in the Federal style and the 1910 addition is in the Classical Revival style. Also on the property is a contributing fieldstone meat house, built around 1840.

Oak Grove is a historic plantation house located near Eastville, Northampton County, Virginia. The original section of the manor house was built about 1750, and is a 1 1/2-story, gambrel-roofed colonial-period structure. It has a two-story Federal style wing added about 1811, and a two-story Greek Revival style wing added about 1840. The house was remodeled and enlarged in the 1940s. Also on the property are the contributing five early outbuildings, three 20th century farm buildings, and a well tended formal garden designed by the Richmond landscape architect Charles Gillette.

Gretna Commercial Historic District is a national historic district located at Gretna, Pittsylvania County, Virginia. The district encompasses 26 contributing buildings in the central business district of Gretna. The district primarily developed in the early-to-mid-20th century, with buildings dated between about 1881 and 1963. Notable buildings include the Thomas C. and Robert H. Creasy storehouse (1881), Masonic hall (1902), Bank of Elba (1907), Dalton building, W.D. Love and Co. grocery store, Amoco Service Station (1940), former Gretna Fire Station and Town Hall, and Berger Motor Co. (mid-1940s).

Hyde Park, also known as Old Field, Hyde Farmlands, Hyde Farmlands Academy, Hyde Farms, and Hyde Park Farm, is a historic home and farm complex located at Burkeville, Nottoway County, Virginia. The original section was built between 1762 and 1782, and is a three-story, three bay, brick vernacular Federal style central passage dwelling. It was enlarged between 1840 and 1860. Between 1906 and 1911, a two-story Greek Revival-inspired brick addition was added to the east gable and a three-story Colonial Revival brick addition to the northwest corner. The farm complex also includes the tenant house, kitchen/wash house, ten log chicken houses, dairy barn, six small outbuildings, and the Fowlkes family cemetery. Also on the property is a large, multi-component archaeological site as well as the ruins of brooder houses, additional farm outbuildings, the tenant farmer house site, the cattle barn ruin, the old mill complex site, and the new mill complex site. During the 1930s and early 1940s, the property provided the opportunity for agriculturally skilled Jewish refugees from Nazi Germany to immigrate to America and expand the farm's productivity.

Amblers, also known as the Coke-Watts House, is a historic farmstead at 2205 Jamestown Road in James City County, Virginia, just north of the Jamestown peninsula. Its main house is a handsome 2-1/2 story brick structure, built in 1852 in the country style promoted by Andrew Jackson Downing, and expanded with a sympathetically styled Colonial Revival addition in the 1950s. The property includes two surviving 19th-century brick farm outbuildings, and landscaping from the 1950s that is also considered historically significant.























