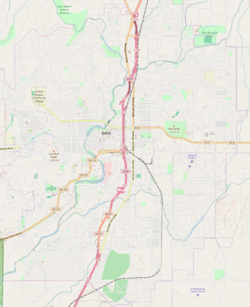Trinity Episcopal Church | |
 Trinity Episcopal Church in 2012. | |
| Location | 469 NW Wall Street Bend, Oregon |
|---|---|
| Coordinates | 44°03′20″N121°19′05″W / 44.055683°N 121.317933°W |
| Area | 0.3 acres (0.12 ha) |
| Built | 1929 |
| Architect | Multiple |
| Architectural style | Late Gothic Revival |
| Part of | Old Town Historic District (ID01000681) |
| MPS | Historic Development of the Bend Company in Bend, Oregon MPS |
| NRHP reference No. | 93000915 [1] |
| Added to NRHP | September 23, 1993 |
Trinity Episcopal Church is an Episcopal congregation and a historic wooden Gothic Revival style building in Bend, Oregon, United States. It is listed on the National Register of Historic Places. [2]

