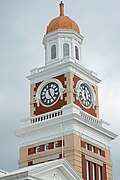Turner County Courthouse | |
 1971 courthouse photograph by Calvin Beale. | |
| Location | 219 East College Avenue Ashburn, Georgia 31714 |
|---|---|
| Coordinates | 31°42′28″N83°39′09″W / 31.707673°N 83.652558°W |
| Area | Georgia County Courthouses TR |
| Built | 1907-08 |
| Architect | Alexander Blair III and Peter E. Dennis |
| Architectural style | Classical Revival adaption; Neo-Georgian and Colonial Revival influences |
| NRHP reference No. | 80001247 [1] |
| Added to NRHP | September 18, 1980 |
Turner County Courthouse is a historic county courthouse in Ashburn, Georgia, the county seat of Turner County, Georgia. The Classical Revival building was designed by two Macon architects, Alexander Blair III (who also designed seven other Georgia courthouses) and Peter E. Dennis. [2] [3] The courthouse is located at 219 East College Avenue, close to several historic homes. [4] [5]
Contents
The courthouse was constructed in 1907-1908, [2] shortly after the county was formed by an act of the Georgia Legislature on August 18, 1905, from parts of Dooly, Irwin, Wilcox, and Worth counties. [3] [4] [5] [6] Ashburn was designated the county seat when the county was formed. [4] [6] The courthouse has served as the county government's offices since that time. [4] The Turner County Courthouse was added to the National Register of Historic Places on September 18, 1980. The courthouse underwent restorations in 1984 and 2001. [3]




