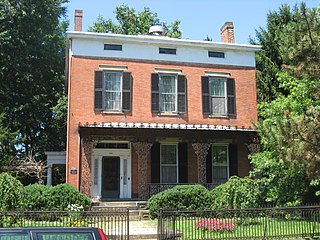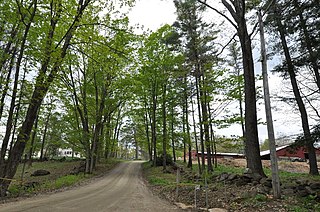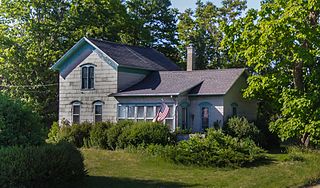
Westphalia is a small unincorporated community in Falls County, Texas, United States located 35 mi (56 km) south of Waco on State Highway 320. Westphalia has a strong German and Catholic background. The Church of the Visitation was, until recently, the largest wooden church west of the Mississippi River. Westphalia is mainly noted for its historic church and convents, but also for its meat market and for its annual church picnic, which is one of the largest in the area. Westphalia is also known for the Westphalia Waltz.

The James Akey Farm is a historic farmstead near the village of Mount Eaton in southeastern Wayne County, Ohio, United States. Composed of a farmhouse and several significantly newer outbuildings, it was constructed as the home of Irish immigrant James Akey and his family, who moved to the area in the early 19th century and built the present farmhouse in 1822. The farmhouse is primarily a sandstone structure, although with some newer elements of concrete; its roof is made of metal. A plain structure without ornate architectural details, it is a large residence that architectural historians have seen as imposing and highly proportional.

The Arnold Homestead is a historic homestead in the city of Huber Heights, a suburb of Dayton, Ohio, United States. Formed at the turn of the nineteenth century, it centers on an 1830s farmhouse that was built for an immigrant family from Virginia.

The McClelland Homestead is a historic farm in western Lawrence County, Pennsylvania, United States. Located along McClelland Road northeast of Bessemer, the farm complex includes buildings constructed in the middle of the 19th century. It has been designated a historic site because of its well-preserved architecture.

The Vanmeter Church Street House is a historic house located along Church Street in Chillicothe, Ohio, United States. Built in 1848 in the Greek Revival style of architecture, it was erected by farmer William H. Thompson. Just eight years after its completion, the house was bought by Whig Party politician John I. Vanmeter, a Virginia native who had lived in Ross County for thirty years. After serving in both the Ohio House of Representatives and the Ohio Senate during the 1830s, Vanmeter served a single term in the United States House of Representatives from 1843 to 1845.

Applethorpe Farm is a historic farmstead in northeastern Ross County, Ohio, United States. Located along Whissler Road north of the unincorporated community of Hallsville, it was established by the family of John Buchwalter in the early years of the nineteenth century. Among the region's earliest settlers, the Buchwalters erected a large log building soon after taking possession of the property. As the years passed, the farm acquired the name of "Applethorpe" because its grounds included the first apple orchard in Ross County.

The Franklin Harris Farmstead is a historic farm complex located outside the village of Salem in Columbiana County, Ohio, United States. Once home to a prominent former soldier, the farmstead includes a high-style farmhouse from the 1890s, and it has been named a historic site.

Whitehall Farm is a historic farmstead near the village of Yellow Springs in Greene County, Ohio, United States. Deemed a premier piece of architecture by the late nineteenth century, it has been named a historic site.

Redlands is a historic farmhouse near the city of Circleville in the south-central part of the U.S. state of Ohio. A grand home built in the middle of the 19th century, it has been named a historic site.

The Edward Smith Jr. Farm is a historic farm complex located near Washington Court House in Fayette County, Ohio, United States. Home to one of Fayette County's earliest residents, the farm has experienced remarkably few changes since the nineteenth century, and it has been named a historic site.

The Burt–Cheney Farm is a historic farmstead on U.S. Route 302 in Bethlehem, New Hampshire. The main farm house, built in part about 1818, is a rare early Cape-style house, and is one of the oldest surviving buildings in the town. The property was listed on the National Register of Historic Places in 1982.

The John Adams Homestead/Wellscroft is a historic farmstead off West Sunset Hill Road in Harrisville, New Hampshire. The oldest portion of the farm's main house is a 1-1/2 story wood frame structure built in the 1770s. It is one of the least-altered examples of early Cape style architecture in Harrisville, lacking typical alterations such as the additions of dormers and changes to the window sizes, locations, and shapes. The farmstead, including outbuildings and an area of roughly 2 acres (0.81 ha) distinct from the larger farm property, was listed on the National Register of Historic Places.

The Peabody-Fitch House, also known as Narramissic Farm, is a historic farm property on Ingalls Road in Bridgton, Maine. It is a well-preserved late 18th to early 19th century farmstead, now owned and operated by the local historical society as a museum property. It was listed on the National Register of Historic Places in 1989.

The Whitney Farm is a historic farm property at 215 Whitneyville Road in Appleton, Maine. Encompassing more than 200 acres (81 ha) of land in Appleton and Searsmont, the farm exemplifies the evolutionary history of farm properties in the Mid Coast region, with a variety of outbuildings reflective of changing trends in agriculture, and a c. 1825 farmstead that was not fitted for electricity or indoor plumbing until 2008. The property was listed on the National Register of Historic Places in 2015.

The John Andrew and Sara Macumber Ice House is a historic building located on a farmstead southwest of Winterset, Iowa, United States. The Macumbers were natives of Gallia County, Ohio, and settled in Madison County in 1853. This building is a fine example of a vernacular limestone farm outbuilding. The single-story, one-room structure is composed of coursed rough cut stone on the main facade, and uncoursed rubble is used on the other elevations. It features quoins and jambs of roughly squared quarry faced stones on the main facade. There is a door on the south gable end, two metal ventilation pipes on the ridge of the roof, and no windows. Built sometime between 1875 and 1885, it is the only stone ice house known to exist in Madison County, and it is one of the few outbuildings built of stone. The ice house is located next to the garage, behind the house. It was listed on the National Register of Historic Places in 1993.

The Allenwood Farm is a historic farm property on United States Route 2 in Plainfield, Vermont. Developed in 1827 by Allen Martin, the son of an early settler, it is a well-preserved example of a transitional Federal-Greek Revival detached farmstead. It was listed on the National Register of Historic Places in 1983.

The Rock S. Edwards Farmstead is a collection of farm buildings located at 3503 Edwards Road in Sodus Township, Michigan. It was listed on the National Register of Historic Places in 1995.

The Lovira Hart, Jr., and Esther Maria Parker Farm is a historic farmstead located at 9491 West Frankenmuth Road in Tuscola Township, Michigan. It was settled in 1836 and has been continuously owned by the same family since that time. It was listed on the National Register of Historic Places in 2004.

The Jacob and Rebecca Fuerst Farmstead was a farm located at 24000 Taft Road in Novi, Michigan. It was listed on the National Register of Historic Places in 1997. The farm was demolished in 2008 and the property redeveloped into Fuerst Park.

The Langford and Lydia McMichael Sutherland Farmstead is a farm located at 797 Textile Road in Pittsfield Charter Township, Michigan. It was listed on the National Register of Historic Places in 2006. It is now the Sutherland-Wilson Farm Historic Site.






















