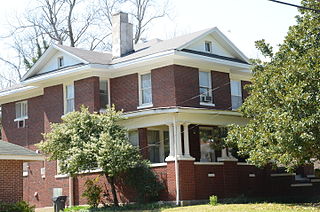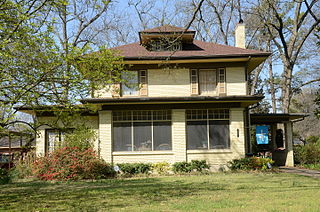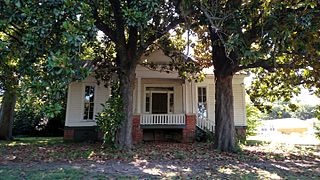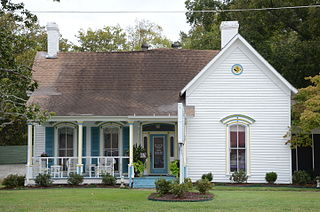
The West House is a historic house at 229 Beech Street in Helena-West Helena, Arkansas. It is a 2 1⁄2-story wood-frame structure, built in 1900 for Mercer Elmer West by the Clem Brothers of St. Louis. The house exhibits stylistic elements of both the Colonial Revival, which was growing in popularity, and Queen Anne, which was in decline. It has a wide porch supported by Ionic columns, with a spindled balustrade. The house's corners are quoined. The main entry is flanked by slender columns supporting an architrave, and then by sidelight windows topped by a transom window. A Palladian window stands to the right of the door, and a bay window with a center transom of colored glass stands to the left.

The White House is a historic house at 1101 Perry Street in Helena, Arkansas. It is a two-story brick building, built in 1910 to a design by architect Charles L. Thompson. The Colonial Revival building has a pyramidal roof with projecting gable sections. A single-story porch wraps around two sides of the house, supported by grouped Tuscan columns. The front entry is framed by sidelight windows and pilasters. It is the only surviving Thompson design in Helena.

The Ward-Jackson House is a historic house at 122 North Louisiana Street in Hope, Arkansas. The 1 1⁄2-story wood-frame house was built sometime in the 1890s, and is a particularly fine local example of Folk Victorian architecture. It has a busy exterior typical of Queen Anne styling, including different types of cut shingles, and has a porch with turned-spindle balustrade, and an Eastlake-style frieze. The windows are long and narrow, giving the house a somewhat Gothic appearance.

The Gemmill-Faust House is a historic house at 321 St. Andrew's Terrace in West Helena, Arkansas. It is a two-story wood-frame structure with a brick-face exterior, built c. 1920. The house is an excellent local example of the Prairie School of design, with its broad spreading eaves, hip roof with hipped dormer, light-colored brick, and ribbon windows throughout. A period garage stands west of (behind) the main house.

The Ferguson-Calderara House is a historic house at 214 North 14th Street in Fort Smith, Arkansas. It is a roughly rectangular 2 1⁄2-story wood-frame structure, with a high hip roof punctuated by large gables. A single-story hip-roofed porch, supported by round modified Ionic columns with a decorative wooden balustrade between, extends across the front and along one side. The front-facing gable has a Palladian window with diamond lights, and the left side of the second floor front facade has a former porch with decorative pilasters and carved arch moldings. The house was built in 1904 for A. L. Ferguson, owner of one of Fort Smith's largest lumber companies.
The Henry Pyeatte House is a historic house near Canehill, Arkansas. Located on a rise west of Arkansas Highway 45, it is a vernacular wood-frame I-house structure, two stories high, with single-story ells attached to the eastern and western sides. A front-gable portico projects over the centered entrance, supported by box columns. The entrance is framed by sidelight windows, with a transom window above. The house was built in the 1860s by Henry Pyeatte, son of one of Canehill's founders, and is one of the community's best-preserved houses of the period.

The Villa Rosa is a historic house at 617 West Lafayette in Fayetteville, Arkansas. It is a two-story wood-frame structure with a brick exterior and a tile hip roof. The brick is variegated light colors, reflective of the Renaissance Revival style also evident in the arches surmounting the first-floor windows and doorway. The entrance is sheltered by a portico with classical columns and a small balcony on top. The house was built in 1925 by Rosa Zagnoni Marinoni, a prominent regional activist for women's rights and the Arkansas poet laureate in 1953.

The Hyde House is a historic house at 400 North Second Street in Augusta, Arkansas. It is a single-story wood-frame structure, three bays wide, with a front facing gable roof and a temple-front porch sheltering its centered entrance. The entrance is flanked by sidelight windows and topped by a three-light transom window. The porch has a wide freeze and pedimented gable, and is supported by round columns with simple capitals. Built c. 1865, it is a fine local example of Greek Revival architecture.

The Hodge-Cook House is a historic house at 620 North Maple Street in North Little Rock, Arkansas. It is a 1 1⁄2-story wood-frame structure, with clapboard siding and a hip roof pierced by hip-roof dormers on each side. A gable-roof section projects from the right side of the front, with a three-part sash window and a half-round window in the gable. A porch extends across the rest of the front, supported by tapered Craftsman-style fluted square columns. The house was built c. 1898 by John Hodge, a local businessman, and is one of the city's finest examples of vernacular Colonial Revival architecture.

The Cook-Morrow House is a historic house at 875 Main Street in Batesville, Arkansas. It is a 2 1⁄2-story wood-frame structure, with a cross-gabled roof configuration and wooden shingle and brick veneer exterior. A porch wraps around the front and right side. The front-facing gable has a recessed arch section with a band of three sash windows in it. Built in 1909, this Shingle style house was designed by John P. Kingston of Worcester, Massachusetts, and is one of Independence County's most architecturally sophisticated buildings.

The Cross House was a historic house at 410 South Main Street in Beebe, Arkansas. It was a 1 1⁄2-story L-shaped wood-frame structure, with a cross-gable roof and novelty siding. The front-facing gable had a pair of sash windows with pedimented gables. A porch, with a shed roof supported by Doric columns, stood at the crook of the L. The house was built about 1900, and was one White County's few surviving L-shaped houses from that period.

The Johnson House is a historic house at 315 Martin Street in Pine Bluff, Arkansas. It is a two-story wood-frame structure, with a side-gable roof with clipped ends, and overhanging eaves with exposed rafter ends. A gabled porch projects from the left front, supported by brick piers. The entrance is framed by sidelight and transom windows. The house was designed in 1912 by the architectural firm of Charles L. Thompson.

The Hot Springs Federal Courthouse is located at 100 Reserve Street in Hot Springs, Arkansas. It is a three-story building, with a steel frame clad in orange brick, with porcelain panels and aluminum-clad windows. It was designed by the Little Rock firm Wittenberg, Delony & Davidson, and was built in 1959–60 on the site of the Eastman Hotel, once one of the city's largest spa hotels. It is one of the city's best examples of commercial International architecture.

The Trulock-Gould-Mullis House is a historic house at 704 West Barraque Street in Pine Bluff, Arkansas. It is a 1 1⁄2-story wood-frame structure, a gabled roof with a large cross gable, and clapboard siding. The cross gable is set over the main entrance, which is sheltered by a porch extending across the front facade. The gable has set in it three narrow round-arch windows, in a Palladian style where the outer windows are slightly smaller. The cornice line is decorated with bargeboard. The house was built in 1876 for Marshall Trulock, and is locally distinctive for its unusual Gothic features.

The Bedford Brown Bethell House is a historic house at 2nd and Curran Streets in Des Arc, Arkansas. It is a 2 1⁄2-story wood-frame structure, with a hip roof and weatherboard siding. The main facade is symmetrical, with a single-story hip-roofed porch that wraps around the left side. The main entrance is framed by sidelight windows, and topped by a transom. A Palladian-style three-part window stands in the second floor above the entrance, with a half-round fanlight. The roof is pierced by hip-roof dormers. The lot is lined on its street-facing sides by an iron fence. The house was built in 1912–13, and is one of the city's finest examples of Colonial Revival architecture.

The Laws-Jarvis House is a historic house at 409 North Main Street in Beebe, Arkansas. It is a single-story wood-frame structure, with a weatherboard exterior and brick foundation. Its original form, as built about 1880, featured an L-shaped layout, with central entrance gabled porch supported by slender columns with plain capitals, and windows with pedimented lintels. It has since been altered by an addition to the rear, giving its roof an overall hip shape. The house is one of White County's surviving 19th-century houses.

The Lemay House was a historic house at 305 South Cypress Street in Beebe, Arkansas. It was an L-shaped single story wood-frame structure, built about 1890, and was one of White County's best-preserved vernacular residences from that time period. It retained original trim elements and period windows, including jigsawn brackets and turned porch posts.

The William H. Lightle House is a historic house at 601 East Race Street in Searcy, Arkansas. It is a roughly L-shaped 1 1⁄2-story wood-frame structure, with a gabled roof, weatherboard siding, and brick foundation. It has vernacular Italianate styling, with tall and narrow segmented-arch windows, and a shed-roof porch supported by square posts set on pedestal bases. The house was built in 1881 for a prominent local businessman, and is one of the county's few Italianate residences.

The McKenzie House is a historic house at 4911 Arkansas Highway 161 in Scott, Arkansas. It is a modest single-story wood-frame structure, with a side gable roof, weatherboard siding, and a concrete block foundation. It has vernacular Italianate features, including windows in beveled corner window bays, and gablets over a pair of symmetrically placed entrances. It was built c. 1868–75, and is the only known example of Italianate architecture in Scott.

The S.G. Smith House is a historic house at 1937 Caldwell Street in Conway, Arkansas. It is a two-story brick structure, with a hip roof, and a porte-cochere extending to the west, supported by Tuscan columns. The main entrance is framed by Classical pillars supporting an entablature, and there is a round-arch window with narrow metal balcony to its right. The house was built about 1924 to a design by the Arkansas firm of Thompson and Harding.


















