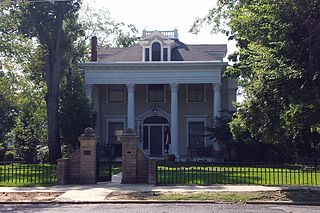
The William H. Martin House is a historic house at 815 Quapaw Avenue in Hot Springs, Arkansas, USA. It was designed by the architect Frank W. Gibb in 1904 and built in the same year. It includes Colonial Revival and Classical Revival architectural elements. It is an imposing building with a two-story Greek temple portico supported by four fluted Corinthian style pillars. The portico's cornice is modillioned with scrolled brackets, and has a band of dentil molding. When built, the house was on the outskirts of Hot Springs.

The Mayo House is a historic house at 302 Elm Street in Marvell, Arkansas. It is a 1 1⁄2-story wood-frame structure, clad in novelty siding, with a dormered hip roof. It was built in 1917 by H. B. Mayo, the developer of this residential subdivision, and occupied by his family 1917–20. The house is a locally distinctive rendition of Colonial Revival styling, with some Craftsman features. The east-facing front has a full-width single-story porch which wraps around to the north side, and is supported by seven fluted metal columns.

The Governor's Mansion Historic District is a historic district covering a large historic neighborhood of Little Rock, Arkansas. It was listed on the National Register of Historic Places in 1978 and its borders were increased in 1988 and again in 2002. The district is notable for the large number of well-preserved late 19th and early 20th-century houses, and includes a major cross-section of residential architecture designed by the noted Little Rock architect Charles L. Thompson. It is the oldest city neighborhood to retain its residential character.

The University of Arkansas Campus Historic District is a historic district that was listed on the National Register of Historic Places on September 23, 2009. The district covers the historic core of the University of Arkansas campus, including 25 buildings.
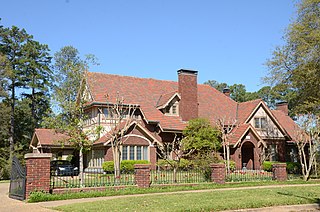
The Charles H. Murphy Sr. House in El Dorado, Arkansas, was built in 1925. The 2 1⁄2-story house was designed in Tudor Revival style by architect Charles L. Thompson, and built in 1925–26, during El Dorado's oil boom years. Charles Murphy was a major landowner, originally in the lumber business, who benefitted greatly from the oil boom due to the increased value of local real estate. He founded the predecessor company to Murphy Oil, which is still headquartered in El Dorado.

The J. W. and Ann Lowe Clary House is a historic house at 305 N. East St. in Benton, Arkansas. It is a two-story wood-frame structure, with an exterior of brick veneer and stucco. It has a complex roof line with a number of gables, including over a projecting front section and a side porte cochere. Built in 1926, the building exhibits a predominantly Tudor Revival style, with some Craftsman features, notably exposed rafters under some of its eaves.

The W.R. Bunckley House is a historic house at 509 East Parker Street in Hamburg, Arkansas. It is the earliest and best preserved example of a Folk Victorian house in the community. It was built in 1903 for W. R. Bunckley, an American Civil War veteran who had married the daughter of David Watson, a successful local businessman whose grand mansion still stands nearby. This 1 1⁄2-story wood-frame house is a rambling, asymmetrical vernacular expression of Queen Anne styling. The principal focus of this styling on the outside is the wraparound porch, which features detailed turned and jigsaw woodwork. Interior decorations, including turned woodwork and stained glass, are also well preserved.

The J.H. McWilliams House is a historic house at 323 West Oak Street in El Dorado, Arkansas. This two story brick house was built in 1925–26, during the city's oil boom years. It is the last surviving house out of a row of "oil boom" mansions which originally lined Oak Street. The house is built out of buff brick, and has Mediterranean styling. It was in the McWilliams family until the early 1970s, and then saw a variety of commercial uses, declining in condition. In the early 2000s it was restored.

The W.F. & Estelle McWilliams House is a historic house at 314 Summit Avenue in El Dorado, Arkansas. The two story brick house was built in 1922 for William and Estelle McWilliams, early in El Dorado's oil boom, which was prompted by the discovery of oil in 1921. McWilliams was a prominent local businessman who operated a number of retail businesses, was a local bank director, and built the Rialto Theatre. The McWilliams house is a stylistically eclectic combination of Craftsman, Classical Revival, and Mission/Mediterranean styling. Based on stylistic evidence, it may have been designed by the Little Rock firm of Kolben, Hunter and Boyd.
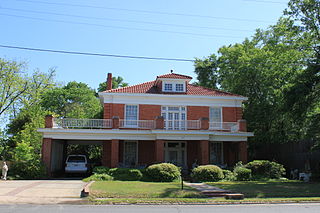
The Dr. H. A. Longino House is a historic house at 317 West Main Street in Magnolia, Arkansas. The two-story brick structure was built in 1910 for a prominent local doctor, and is one of a small number of surviving designs known to have been created by Eugene C. Seibert, a prominent local architect of the period. When built, it was one of the most imposing houses in the town. It is three bays wide, and is finished in salmon-colored brick, with a terracotta roof. It has a large front porch, which is terminated at one end by a porte-cochere. Stylistically, the house represents a transition between the revival styles of the 19th century and the Craftsman styling which became popular in the following decades.

The Giboney-Robertson-Stewart House is a historic house at 734 Hamilton Avenue in Wynne, Arkansas. It is a two-story wood-frame structure with a cross-gable roof, erected in 1895 for W. A. and Ann Giboney. It is one of the city's finest Queen Anne Victorians, and the only one two stories in height. It has the irregular massing typical of the style, and a wraparound one-story porch supported by Tuscan columns. Originally erected with a turret, that feature was removed sometime before the 1940s. The house has been owned by members of the locally prominent Robertson family, who were judges and lawyers, and by Doctor T. J. Stewart, one of the area's first medical practitioners.
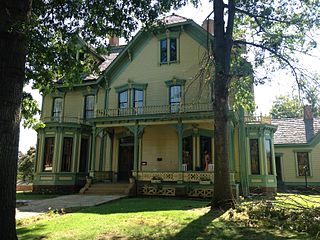
The W.H.H. Clayton House, now the Clayton House Museum, is a historic house museum at 514 North 6th Street in Fort Smith, Arkansas. It is a 2 1⁄2-story L-shaped wood-frame structure, with a projecting front clipped-gable section. It has elaborate Victorian trim, including detailed window surrounds, paneled projecting bays on the front and side, and a porch with carved columns and brackets, and delicately turned balusters ringing the porch roof. The house was built in 1882 for W. H. H. Clayton, who served as a local prosecutor and was member of family prominent in state politics, and is one of the few high-quality houses of the period to survive. It is now a museum.

The E.W. McClellan House is a historic house a short way southwest of the center of Canehill, Arkansas, off Arkansas Highway 45. The house is a two-story I-house, with a side gable roof and a prominent two-story gable-roofed portico at the center of its front facade. Its main entrance is flanked by sidelight windows and topped by a transom. Despite a post-Civil War construction date, the building features pre-war Greek Revival styling. There are 20th-century additions to the rear of the house.

The H. M. Anderson House is a historic house in Little Rock, Arkansas.

The Servetus W. Ogan House is a historic house at 504 East Forrest Avenue in Wynne, Arkansas. It is a two-story American Foursquare building, built out of rusticated concrete blocks in 1910. It has a hip roof with hipped dormers, and a projecting single-story porch supported by square columns. It is one of the city's few examples of residential concrete-block construction, a style that was briefly popular in the area.

The Roth-Rosenzweig House is a historic house at 717 West 2nd Avenue in Pine Bluff, Arkansas. It is a 2 1⁄2-story wood-frame structure, with a wraparound porch and 2 1⁄2-story turret at the corner. The porch is supported by Tuscan columns, and has a small decorated gable above the stairs. The turret is clad in decoratively cut shingles, which are also banded on the main house gables. The interior has well-preserved period woodwork and finishes. The house was built in 1894, and is one Pine Bluff's finer examples of the Queen Anne style.
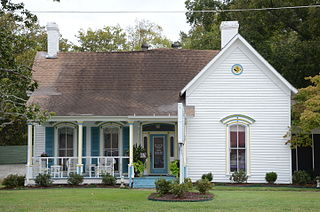
The William H. Lightle House is a historic house at 601 East Race Street in Searcy, Arkansas. It is a roughly L-shaped 1 1⁄2-story wood-frame structure, with a gabled roof, weatherboard siding, and brick foundation. It has vernacular Italianate styling, with tall and narrow segmented-arch windows, and a shed-roof porch supported by square posts set on pedestal bases. The house was built in 1881 for a prominent local businessman, and is one of the county's few Italianate residences.
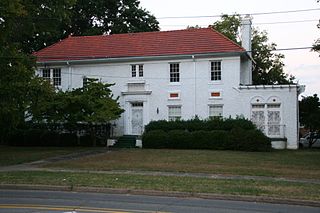
The Reuben W. Robins House is a historic house at 508 Locust Street in Conway, Arkansas. Built in 1928, it is a fine local example of Mission Revival architecture. It is two stories in height, with a hipped red tile roof and a stuccoed exterior. Most of its windows are rectangular sash, but there are a few round-arch windows in the Mission style. The house was built for Reuben W. Robins, a prominent local attorney who also served on the Arkansas Supreme Court.

The John W. White House is a historic house at 1509 West Main Street in Russellville, Arkansas. It is a broad two-story brick structure, in a broad expression of the American Foursquare style with Prairie School and Craftsman elements. It is covered by a hipped tile roof, with a hipped dormer on the front roof face. A single-story hip-roof porch extends across the front, supported by rustic stone piers and balustrade. The house was built in 1916 for a wealthy banker and businessman, and is one of the finest high-style houses in the city.
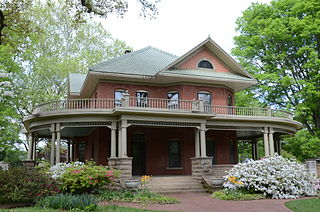
The W.J. White House is a historic house at 1412 West Main Street in Russellville, Arkansas. It is a 2 1⁄2-story brick structure, covered by a pressed tin roof that resembles tile. A single-story porch curves gracefully across the front and around to both sides, supported by clustered round columns, with spindlework valances between them, and a stone balustrade below. Built in 1908, it is a distinctive and eclectic blend of Queen Anne and Craftsman styling.






















