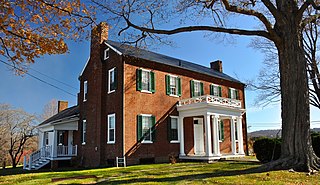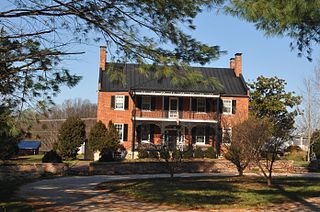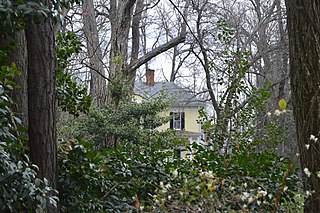
Gallison Hall is a historic home located near Charlottesville in Albemarle County, Virginia, United States. It was designed by the architect Stanhope Johnson in the Georgian Revival style, and built between 1931 and 1933. It consists of a 2½-story, five-bay, brick center section with a steeply pitched hipped roof, flanked by 1 1/2-story, three-bay, gable-roofed wings connected by hyphens. At each end are a seven-bay brick arcades connected to a 1 1/2-story two-bay gable-roofed garage on the east and an identical arcade connected to an octagonal gazebo brick on the west. The house is set among English gardens designed by Charles F. Gillette.

Estouteville is a historic home located near Powell Corner, Albemarle County, Virginia. The main house was begun in 1827, and consists of a two-story, seven-bay central block, 68 feet by 43 feet, with two 35 feet by 26 feet, three-bay, single-story wings. It is constructed of brick and is in the Roman Revival style. A Tuscan cornice embellishes the low hipped roofs of all three sections, each of which is surmounted by tall interior end chimneys. The interior plan is dominated by the large Great Hall, a 23-by-35-foot richly decorated room. Also on the property are a contributing kitchen / wash house; a square frame dairy ; a square, brick smokehouse, probably built in the mid-19th century, also covered with a pyramidal roof; and a frame slave quarters.

Woodfork is a historic plantation house located near Charlotte Court House, Charlotte County, Virginia. It was built in 1829, and is a two-story, five bay brick dwelling with a gable roof in the Federal style. The front and rear facades feature one bay porches with hipped roofs supported by Tuscan order columns. Also on the property is a contributing a barn and four historic sites: two graveyards, the remains of a brick kiln, and the remains of a barn.

Signal Hill is a historic home and farm complex located at Culpeper, Culpeper County, Virginia. The farmhouse was built about 1900, and is a two-story, asymmetrically cruciform brick house, in a refined, late-Victorian style. It features a one-story, 13-bay, wraparound porch with a hipped roof. Also on the property are the following contributing elements: three gable-roofed frame barns, two concrete silos, two frame gable-roof sheds, and a small gable-roof pump house.

Andrew Johnston House is a historic home located at Pearisburg, Giles County, Virginia. The central block was built in 1829, and is a two-story, five bay, central-passage plan, brick house over a low basement in the Federal style. It features a one-story, flat-roofed front portico topped by a balustrade and supported by two Ionic order and two Tuscan order columns. Also on the property is a small contributing outbuilding that was built as a doctor's office about 1857. The building houses the Giles County Historical Society, which uses it as a museum and research center.

Howard's Neck Plantation is a historic house and plantation complex located near the unincorporated community of Pemberton, in Goochland County, Virginia. It was built about 1825, and is a two-story, three-bay brick structure in the Federal style. The house is similar in style to the works of Robert Mills. It has a shallow deck-on-hip roof and a small, one-story academically proportioned tetrastyle Roman Doric order portico.

William Scott Farmstead, also known as the Roberts House and Ennis Pond House, is a historic home located near Windsor, Isle of Wight County, Virginia. The house was built about 1775, and is a two-story, five bay, gable roofed brick dwelling. It has a rear frame addition dated to the mid- to late-19th century. The front facade features a pedimented one bay porch supported by Doric order columns. The interior retains much of its early Federal interior woodwork. Also on the property are the contributing servants' quarters, smokehouse, barn, and corn crib.

Hillsborough is a historic plantation house located near Walkerton, King and Queen County, Virginia. It was built in the mid-18th century, and is a two-story, five bay, brick and frame dwelling. It has a hipped roof and a frame two-story wing. Also on the property are the contributing small frame smokehouse with pyramidal roof and a one-story brick storehouse.

Fox Hill Plantation is a historic plantation house located near Lively, Lancaster County, Virginia. It was built about 1820, and is a two-story, five bay, "L"-shaped brick dwelling with a hipped roof. It is a variation of the "I-house". Also on the property are the contributing two-story, three-bay brick kitchen and pyramidal-roofed smokehouse.

Rose Hill Farm is a home and farm located near Upperville, Loudoun County, Virginia. The original section of the house was built about 1820, and is 2 1/2-story, five bay, gable roofed brick dwelling in the Federal style. The front facade features an elaborate two-story porch with cast-iron decoration in a grape-vine pattern that was added possibly in the 1850s. Also on the property are the contributing 1 1/2-story, brick former slave quarters / smokehouse / dairy ; one-story, log meat house; frame octagonal icehouse; 3 1/2-story, three-bay, gable-roofed, stone granary (1850s); a 19th-century, arched. stone bridge; family cemetery; and 19th century stone wall.

Evans House No. 2 is a historic home located near Prices Fork, Montgomery County, Virginia. It was built about 1860, and is a two-story, five-bay, brick dwelling with a center-passage plan. It has a gable roof, exterior brick end chimneys with stepped shoulders, a hipped roof front porch, and a second front entrance. Also on the property is a contributing one-story frame mid-19th century outbuilding.

Grapeland is a historic plantation home located near Wardtown, Northampton County, Virginia. It was built about 1825, and is a two-story, three-bay, gable-roofed, Federal style brick house. It has a one-story, brick wing added in the mid-19th century. Also on the property are the contributing four-bay, frame kitchen building with a central chimney and an early 19th-century frame stable.

Evergreen is a historic plantation house located near Hopewell, Prince George County, Virginia. It was built about 1807, and is a two-story, five-bay, Late Georgian / Federal style stuccoed brick dwelling. It sits on a high basement and has a hipped roof. The front facade features a one-story pedimented Doric order portico set on a brick podium. The house was extensively renovated in the late-1930s, after conversion to a barn and stable.

Maple Hall is a historic home located near Lexington, Rockbridge County, Virginia. The house was built in 1855, and is a two-story, three bay, Greek Revival style brick dwelling on an English basement. It has a hipped roof and rear ell with a gable roof. It features a two-story pedimented front portico. The property also includes the contributing two-story brick building which probably dates to the 1820s and a small log outbuilding.

Mountain View Farm, also known as Pioneer Farms, is a historic home and farm complex located near Lexington, Rockbridge County, Virginia. The main house was built in 1854, and is a two-story, three-bay, brick dwelling, with a 1 1/2-story gabled kitchen and servant's wing, and one-story front and back porches. It features a Greek Revival style interior and has a standing seam metal hipped roof. The property includes an additional 13 contributing buildings and 3 contributing structures loosely grouped into a domestic complex and two agricultural complexes. They include a two-story, frame spring house / wash house, a frame meathouse, a one-room brick building that probably served as a secondary dwelling, a double-crib log barn, a large multi-use frame barn, a slatted corn crib with side and central wagon bays and a large granary.

James Wynn House, also known as the Peery House, is a historic home located near Tazewell, Tazewell County, Virginia. It was built about 1828, and is a large two-story, three-bay, brick dwelling with a two-story rear ell. The main block has a gable roof and exterior end chimneys. Across the front facade is a one-story, hip-roofed porch.

Stonefield is a historic home located at Charlottesville, Virginia. It was built about 1860, as a simple, vernacular two-story, one-over-one-room frame house on a high brick basement. A two-story Queen Anne style "facade", two rooms in width and one room deep, effectively masking the original rambling vernacular structure behind. It was added between 1880 and 1884. This section has a hipped roof with a large gable that overhangs a semi-octagonal bay-projection.

The Rowe House is a historic home located at Fredericksburg, Virginia. It was built in 1828, and is a two-story, four-bay, double-pile, side-passage-plan Federal style brick dwelling. It has an English basement, molded brick cornice, deep gable roof, and two-story front porch. Attached to the house is a one-story, brick, two-room addition, also with a raised basement, and a one-story, late 19th century frame wing. The interior features Greek Revival-style pattern mouldings. Also on the property is a garden storage building built in about 1950, that was designed to resemble a 19th-century smokehouse.

Warwick County Courthouses, also known as the Warwick County Courthouse and Clerk's Office, is a historic courthouse and clerk's office located at Newport News, Virginia. The original courthouse was built in 1810, and is a one-story, three-room, T-shaped plan Federal-style brick building. It has a slate-covered gable roof and exterior end chimneys. The building was later enlarged by a side and rear addition. The later courthouse was built in 1884, and is a two-story, Italianate style brick building. It has a rectangular plan and a shallow metal-covered hipped roof with three shallow cross gables. It features a square wood bell cupola that rises above the central projecting bay. Also on the property is a contributing Confederate monument dedicated in 1909. The buildings housed county offices until 1958, when Warwick County, Virginia was annexed by Newport News.

Poplar Hall is a historic plantation house located at Norfolk, Virginia. It was built about 1760, and is a two-story, five-bay, Georgian style brick dwelling. It is covered with a slate gable roof and has interior end chimneys. It features a central one-bay dwarf portico and a low, hipped roof topped by a three-bay cupola. Both entrances are sheltered by a dwarf portico. A one-story brick wing was added about 1860, a frame addition in 1955, and a one-story frame wing in 1985. Also on the property is a contributing dairy. The house was built for Thurmer Hoggard, a planter and ship's carpenter who developed a private shipyard on the site.



























