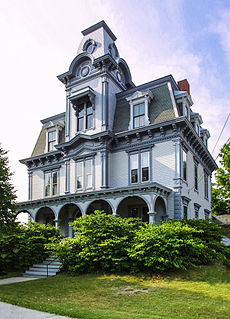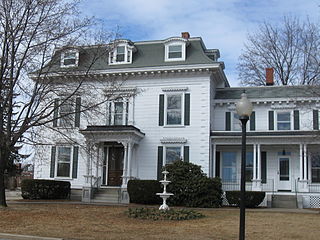
The Senator William P. Frye House is a historic house on 453-461 Main Street in Lewiston, Maine. Built in 1874, it is a fine example of Second Empire architecture in the city, designed by local architects Fassett & Stevens for William P. Frye, a mayor of Lewiston and a United States Senator. The house was listed on the National Register of Historic Places in 1976.

Lyceum Hall is a historic commercial building in downtown Lewiston, Maine, United States. Built in 1872, the Second Empire hall is one of the city's few surviving designs of Charles F. Douglas, a leading Maine architect of the period, and for a number of years housed the city's only performance venue. The building was listed on the National Register of Historic Places in 1986.

The Charles A. Jordan House is a historic house at 63 Academy Street in Auburn, Maine. Built c. 1880, it is one of the finest examples of Second Empire style in the state. Charles Jordan was a local master builder, who built this house as a residence and as a showcase of his work. The house was listed on the National Register of Historic Places in 1974.

The Savings Bank Block is an historic commercial building at 215 Lisbon Street in downtown Lewiston, Maine. Built in 1870, it is a fine local example of commercial Second Empire architecture, and is representative of the city's early development as an industrial center. It was added to the National Register of Historic Places in 1978.

The Lucian Newhall House is a historic house in Lynn, Massachusetts. Built in 1866 for a prominent local businessman, it is a high-quality example of Second Empire architecture. It was listed on the National Register of Historic Places in 1985, and included in the Diamond Historic District in 1996.

The S. E. Brackett House is a historic house in Somerville, Massachusetts, United States. Built about 1880, it is one of the city's most elaborate examples of Second Empire architecture. It was listed on the National Register of Historic Places in 1989.

The Joseph Temple House is a historic house in Reading, Massachusetts. The Second Empire wood-frame house was built in 1872 by Joseph Temple, owner of locally prominent necktie manufacturer. The house was listed on the National Register of Historic Places in 1984.

The former Masonic Temple is a historic commercial and social building at Main and High Streets in downtown Belfast, Maine. Built in 1877, it is one of the city's most elaborately decorated buildings, featuring Masonic symbols. It was listed on the National Register of Historic Places in 1973. While there are active Masonic organizations in Belfast, they now meet in a modern facility on Wight Street.

The Ora Blanchard House is an historic house at the junction of Maine State Routes 16 and 27 in the center of Stratton, Maine, United States. Also known as Widow's Walk, this wood-frame house, built in 1892, is by far the most distinctive house in the small community, exhibiting a creative collection of Queen Anne features in a remote rural area. It was listed on the National Register of Historic Places in 1980.

The Henry J. Crippen House is a historic two-family house at 189-191 North Main Street in Concord, New Hampshire. Built about 1879, it is one of a dwindling number of little-altered surviving Second Empire residences on the city's Main Street. Now converted to professional offices, it was listed on the National Register of Historic Places in 1983.

The John W. Busiel House is a historic house at 30 Church Street in Laconia, New Hampshire. It was built in 1865 by John W. Busiel, owner of a local textile mill. It is now, as it was at the time of its construction, one of the finest 19th-century houses in the city, and is an excellent and little-altered example of Second Empire style. Since 1905 it has served as the rectory for the St. Joseph Roman Catholic church. The house was listed on the National Register of Historic Places in 1994.

The Jones P. Veazie House is a historic house at 88 Fountain Street in Bangor, Maine. Built in 1874–75, it is one of a small number of works of Bangor native George W. Orff to survive in the state, and is one of its finest examples of Second Empire architecture. It was listed on the National Register of Historic Places in 1988.

The J.L. Prescott House is a historic house on High Street in North Berwick, Maine. Built in 1865 for a prominent local businessman, it is one of the largest and most elaborate Italianate houses in southern Maine. It was listed on the National Register of Historic Places in 1985. It has been converted into a multiunit apartment house.

The Captain S. C. Blanchard House is an historic house at 317 Main Street in Yarmouth, Maine. Built in 1855, it is one of Yarmouth's finest examples of Italianate architecture. It was built for Sylvanus Blanchard, a ship's captain and shipyard owner. The house was listed on the National Register of Historic Places in 1979. The building is now home to the 317 Main Community Music Center.

The Patten Building is a historic commercial building on Main Street in Cherryfield, Maine. Built in 1865, it is a fine example of commercial Italianate architecture, and has long been a landmark retail site in the small community.

The James R. Talbot House is a historic house at 509 Main Street in East Machias, Maine. Built in 1874, it is one of the finest examples of the Second Empire style in eastern Washington County. It now houses The Talbot House Inn, a bed and breakfast establishment. It was listed on the National Register of Historic Places in 1983.

The Blake House is a historic house at 107 Court Street in Bangor, Maine. Built in 1858 to a design by local architect Calvin Ryder, it is one of the first Second Empire houses to be built in the state of Maine. It was listed on the National Register of Historic Places on October 31, 1972.

The Tappan-Viles House is a historic house at 150 State Street in Augusta, Maine. Built in 1816 and restyled several times, the house exhibits an eclectic combination of Federal, Italianate, and Colonial Revival styles, the latter contributed by architect John Calvin Stevens. The house was listed on the National Register of Historic Places in 1982; it is now part of a bank complex.

The Moses Webster House is a historic house at 14 Atlantic Avenue in Vinalhaven, Maine. It was built in 1873 for Moses Webster, owner of one of Vinalhaven's granite quarries, and is one of the community's finest examples of Second Empire architecture. It was listed on the National Register of Historic Places in 1998.

The Henry Magill House is a historic house at 390 Palisado Avenue in Windsor, Connecticut. Built in 1861, it is a well-preserved and locally rare example of Second Empire architecture executed in brick. It was listed on the National Register of Historic Places in 1988.






















