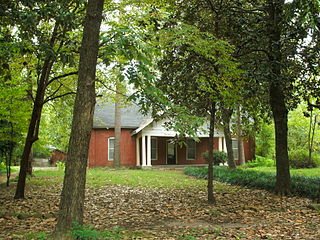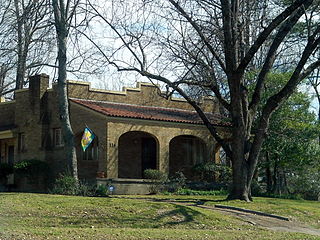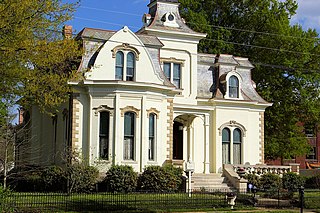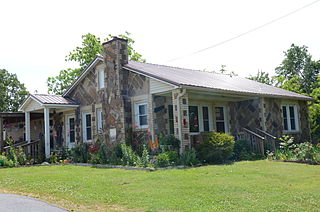
The Williamson House is a historic house at 325 Fairfax Street in Little Rock, Arkansas, USA. It is a two-story wood-frame structure, with a gabled roof, clapboarded exterior, and brick foundation. Its roof has exposed rafter ends in the Craftsman style, and a wraparound porch supported by simple square columns. The projecting entry porch has a gable with decorative false half-timbering, and is supported by grouped columns. The house was designed by Little Rock architect Theodore Sanders and was built about 1911. Photos of the house were used in promotional materials for the subdivision in which it is located.

The Old Randolph County Courthouse is a historic former county courthouse at Broadway and Vance Street in the center of Pocahontas, Arkansas. It is a two-story Italianate Victorian brick structure, built in 1872, regionally distinctive for its architectural style. It has brick quoined corners, and a low hip roof with small central gables on each elevation, and a square cupola with flared roof. Its eaves are studded with paired brackets and dentil moulding. It served as the county courthouse until 1940, and has since then has housed city offices, the local public library, and other offices.

The University of Arkansas Campus Historic District is a historic district that was listed on the National Register of Historic Places on September 23, 2009. The district covers the historic core of the University of Arkansas campus, including 25 buildings.

The Sellers House is a historic house at 702 West Center Street in Beebe, Arkansas, United States. It is a single story, with a gabled roof, weatherboard exterior, and brick foundation. Several cross gables project from the roof, including one acting as a porch and porte cochere. The gables show rafter ends in the Craftsman style. The house was built about 1925, and is a particularly picturesque example of the Craftsman style in the city.

The Sellers House is a historic house at 89 Acklin Gap in rural Faulkner County, Arkansas, northeast of Conway. It is a single-story masonry structure, with a gabled roof, fieldstone exterior, and cream-colored brick trim. It has a projecting front porch with arched openings, and its roof has Craftsman-style exposed rafter ends. The house was built about 1940 by Silas Owens, Sr., a noted regional master mason. This house exhibits his hallmarks, which include herringbone patterns in the stonework, cream-colored brick trim, and arched openings.

The Berry House was a historic building in Dardanelle, Arkansas. It was originally built in 1872 as the First Presbyterian Church. About 1912, it was converted to a private residence, and the congregation moved into its current location.

The Ottawa Library is a Carnegie library located at the intersection of 5th and Main Streets in Ottawa, Kansas. Built in 1903, the library housed the collection of the Ottawa Library Association, which was founded in 1873. The Carnegie Foundation provided a $15,000 grant toward the library's construction. George P. Washburn, a prominent Kansas architect who lived in Ottawa, designed the library in a free classical style. The two-story yellow brick building has a limestone foundation and a hipped roof. The building's main entrance has a two-story portico with classical ornamentation, and the rear features a hemicycle.

The Attwood-Hopson House is a historic house on the east side of Arkansas Highway 8 on the northern fringe of New Edinburg, Arkansas. The house was built c. 1890 by William Attwood, a local merchant. It was built in the then-fashionable Queen Anne style, but was significantly remade in the Craftsman style in 1917 by builder Emmett Moseley. It is a 1+1⁄2-story wood-frame house built on a foundation of poured concrete and brick piers. Its roof is a multi-level gable-on-hip design, with shed dormers on each elevation. A porch wraps around three sides of the building, and is extended at the back to provide a carport. The interior was not significantly remade in 1917, and retains Colonial Revival details.

The Faust House is a historic house at 114 Richmond Hill in West Helena, Arkansas. It is a single-story wood-frame structure, finished in brick. It has porch extending across its entire front facade, supported by brick columns and spandrels, and topped by a ceramic tile roof. The house is locally significant as one of the finest Spanish Mission style houses in West Helena.

The Berger House is a historic house at 1120 South Main Street in Jonesboro, Arkansas.

The James House is a historic house on Benton County Route 51, between Osage Creek and Sunbridge Lane outside Rogers, Arkansas. Built c. 1903, the house is a high-quality brick version of a locally distinctive architectural style known as a "Prow house". It is an American Foursquare two-story structure with a truncated pyramidal roof, with a gable-roofed section that projects forward, giving the house a T shape with the stem facing forward. The property also includes a combination smokehouse-root cellar, also built of brick, which appears to date to the same period, and is unique within the county.

The Col. Jacob Yoes Building is a historic commercial building on Front Street in Chester, Arkansas. It is a two-story brick structure, with styling typical to its 1887 construction date. It has segmented-arch windows, a band of corbelled brickwork at the cornice, below the flat sloping roof. The building was designed to house a dry goods store in one storefront, and a hotel lobby in the other, with guest rooms on the second floor. It is the only commercial building in the center of Chester to survive a pair of devastating fires in the early 20th century.

The Arthur W. Hoofman House is a historic house at North Cross and East Race Streets in Searcy, Arkansas. It is a 1+1⁄2-story brick structure, with a side-facing gable roof that has a half-timbered gable end. The massing of the house is complex, with a variety of dormer and gable shapes, and a wraparound porch recessed under the roof, supported by an arcade of brick piers. The house, built in 1931 for a strawberry grower, is the city's finest example of high style English Revival architecture.

The Fox House is a historic house at 1303 South Olive Street in Pine Bluff, Arkansas. It is a two-story frame structure, its exterior finished in a variety of materials, with a tiled hip roof. The walls have a typical Craftsman-style variety of materials, including brick, stone, and stuccoed half-timbering. A gable-roofed entrance portico projects from the front, supported by brick piers and featuring extended eaves and large brackets. The house was designed by Theodore Sanders and built c. 1910.

The Leiper-Scott House is a historic house at 312 South Pulaski Street in Little Rock, Arkansas. It is a single-story brick structure, with a hip roof adorned with gabled and hipped projections and dormers in an asymmetrical style typical of the Queen Anne period. A porch extends across part of the front around to the side, supported by Tuscan columns mounted on brick piers, with a balustrade between them. The house was built in 1902 for Eric Leiper, owner of a local brickyard, and is locally unusual as a relatively modestly-scaled house built in brick.

The Angelo Marre House, also known as Villa Marre, is a historic house at 1321 Scott Street in Little Rock, Arkansas. It is a high style Italianate house, two stories in height, with a flared mansard roof and a 2+1⁄2-story tower set above its entry. Built of painted brick, it has been a landmark of the city since its construction, and has had at least two notable occupants: Jeff Davis, a Governor of Arkansas, and Edgar Burton Kinsworthy, a state attorney general and long-serving state senator.

The Matthews-Dillon House is a historic house at 701 Skyline Drive in North Little Rock, Arkansas. It is a 2+1⁄2-story brick building, with a steeply pitched gable roof in a saltbox profile. The roof is continued over a small front porch, with flush-set chimneys to its left and a gabled projection to its right. The house was built in 1928 by the Justin Matthews Company, to a design by company architect Frank Carmean. The house is locally unusual for its evocation of colonial New England architectural style, executed as a brick variant of medieval English architecture.

The Greeson-Cone House is a historic house at 928 Center Street in Conway, Arkansas. It is a 1+1⁄2-story wood-frame structure with a brick exterior. It has a side-gable roof, whose front extends across a porch supported by brick piers near the corners and a square wooden post near the center. The roof has exposed rafter ends, and a gabled dormer in the Craftsman style. Built in 1920–21, it is a fine local example of Craftsman architecture.

The Farris and Evelyn Langley House is a historic house at 12 Langley Lane in Republican, Arkansas. It is a rectangular frame house, its exterior finished in stone veneer with cream-colored brick trim. A gabled roof covers the house, extending over a recessed entry porch, its corner supported by a brick post. The ranch-style house was built in 1956 by Silas Owens, Sr., a mason noted regionally for his distinctive style. Hallmarks of his style are evident in this house, including the cream brick, and angled placement of the stones on the building's larger surfaces.

The Kimball House is a historic house at 713 North Front Street in Dardanelle, Arkansas. It is a two-story brick building, covered by a hip roof, with a single-story porch extending across the front, supported by square posts with chamfered corners and moulded capitals. The building corners have brick quoining, and the roof eave has paired brackets in the Italianate style. Windows are set in segmented-arch openings. Built in 1876, it is one of the city's finest examples of Italianate architecture.






















