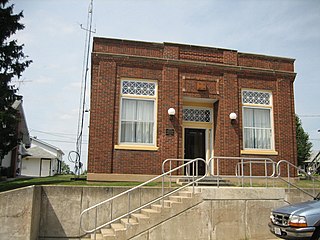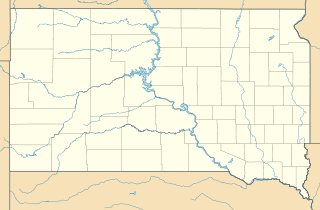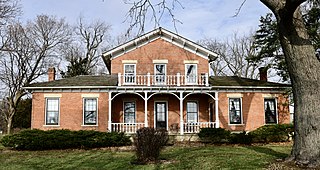
Blackacre State Nature Preserve is a 271-acre (110 ha) nature preserve and historic homestead in Louisville, Kentucky. The preserve features rolling fields, streams, forests, and a homestead dating back to the 18th century. For visitors, the preserve features several farm animals including horses, goats, and cows, hiking trails, and a visitor's center in the 1844-built Presley Tyler home. Since 1981, it has been used by the Jefferson County Public Schools as the site of a continuing environmental education program. About 10,000 students visit the outdoor classroom each year.

The Highland Historic District is a U.S. historic district in Middletown, Connecticut. Centered at the junction of Atkins Street and Country Club Road, the district encompasses a collection of well-preserved 18th and 19th-century architecture, including some of Middletown's oldest surviving buildings. The district was listed on the National Register of Historic Places in 1982.

The Joseph F. Glidden House is located in the United States in the DeKalb County, Illinois city of DeKalb. It was the home to the famed inventor of barbed wire Joseph Glidden. The barn, still located on the property near several commercial buildings, is said to be where Glidden perfected his improved version of barbed wire which would eventually transform him into a successful entrepreneur. The Glidden House was added to the National Register of Historic Places in 1973. The home was designed by another barbed wire patent holder in DeKalb, Jacob Haish.

The University of Illinois Experimental Dairy Farm Historic District, also known as South Farm, is a designated historic district in the U.S. state of Illinois. It is located on the campus of the University of Illinois in Urbana, Illinois. The district consists of eight contributing structures and several non-contributing structures. The district was designated in 1994 when it was added to the National Register of Historic Places as part of the Multiple Property Submission concerning Round Barns in Illinois. Three of the district's buildings are early 20th century round barns constructed between 1908 and 1912. The district covers a total area of 6 acres (2 ha).

The three University of Illinois round barns played a special role in the promotion and popularity of the American round barn. They are located in Urbana Township, on the border of the U.S. city of Urbana, Illinois and on the campus of the University of Illinois at Urbana–Champaign. The University of Illinois was home to one of the Agricultural Experiment Stations, located at U.S. universities, which were at the heart of the promotion of the round barn. At least one round barn in Illinois was built specifically after its owner viewed the barns at the university. Though originally an experiment the three barns helped to lead the way for round barn construction throughout the Midwest, particularly in Illinois. The barns were listed as contributing properties to the U of I Experimental Dairy Farm Historic District, which was listed on the U.S. National Register of Historic Places in 1994.

The Frank Lloyd Wright/Prairie School of Architecture Historic District is a residential neighborhood in the Cook County, Illinois village of Oak Park, United States. The Frank Lloyd Wright Historic District is both a federally designated historic district listed on the U.S. National Register of Historic Places and a local historic district within the village of Oak Park. The districts have differing boundaries and contributing properties, over 80 of which were designed by Frank Lloyd Wright, widely regarded as the greatest American architect to have ever lived.

The George W. Smith House is a home in the Chicago suburb of Oak Park, Illinois, United States designed by American architect Frank Lloyd Wright in 1895. It was constructed in 1898 and occupied by a Marshall Field & Company salesman. The design elements were employed a decade later when Wright designed the Unity Temple in Oak Park. The house is listed as a contributing property to the Ridgeland-Oak Park Historic District which joined the National Register of Historic Places in December 1983.

The Charles E. Roberts Stable is a renovated former barn in the Chicago suburb of Oak Park, Illinois, United States. The building has a long history of remodeling work including an 1896 transformation by famous American architect Frank Lloyd Wright. The stable remodel was commissioned by Charles E. Roberts, a patron of Wright's work, the same year Wright worked on an interior remodel of Roberts' House. The building was eventually converted into a residence by Charles E. White, Jr., a Wright-associated architect, sources vary as to when this occurred but the house was moved from its original location to its present site in 1929. The home is cast in the Tudor Revival style but still displays the architectural thumbprint of Wright's later work. The building is listed as a contributing property to a federally designated U.S. Registered Historic District.

The John H. Addams Homestead, also known as the Jane Addams Birthplace, is located in the Stephenson County village of Cedarville, Illinois, United States. The homestead property, a 5.5-acre (22,000 m2) site, includes an 1840s era Federal style house, a Pennsylvania-style barn, and the remains of John H. Addams' mill complex. The house was built in two portions, in 1846 and 1854 by Addams; he added some minor additions during the 1870s. Other major alterations took place during a 1950s modernization of the home. The homestead has been noted for its significance to industry and politics. On September 6, 1860 future Nobel Peace Prize recipient Jane Addams was born in the house.

The People's State Bank building is located in the Stephenson County village of Orangeville, Illinois, United States. The structure was erected in 1926 when two Orangeville banks merged to form the People's State Bank. It operated until 1932 when it became overwhelmed by an economic disaster caused by the Great Depression and the bypassing of downtown Orangeville by an important route. The building is cast in the Commercial style and features Classical Revival detailing, common for banks of the time period. The building was added to the U.S. National Register of Historic Places in 2004.

The Coons House is located along NY 9G in Clermont, New York, United States, across the road from the Clarkson Chapel. It was built in the mid-19th century in the Greek Revival architectural style.

The New Preston Hill Historic District encompasses a small rural 19th-century village center in the New Preston area of the town of Washington, in Litchfield County, Connecticut. Settled in the late 18th century, it is distinctive for its examples of stone architecture, include a rare Federal period stone church. The district, located at the junction of New Preston Road with Gunn Hill and Findlay Roads, was listed on the National Register of Historic Places in 1985.

The Parker–Hutchinson Farm is a historic farm property on Parker Bridge Road in Coventry, Connecticut. It includes the Samuel Parker House which dates from 1850. The significance of the property is not for the architecture of its farmhouse, but rather as a remarkably intact site where a number of small-scale industrial enterprises were conducted. The property was listed on the National Register of Historic Places in 1982.

Smithson–McCall Farm is a 256.3-acre (103.7 ha) historic district in Bethesda, Tennessee. The farm was listed under the National Register of Historic Places in 2007. The listing claims that the property "documents the impact of the progressive agricultural movement of the early twentieth century on the operations and landscape of a middle-class family farm," and includes an "architecturally significant group of buildings and structures, placed within an agricultural landscape of high integrity...that represents a good example of farmstead architecture in Middle Tennessee and that reflects the impact of the Progressive Farm movement of the early twentieth century".

Oaklawn Farm is a historic property in Wayne, Illinois. The farm was operated by the Dunham family, who successfully bred Percheron horses. The property features the chateauesque Dunham Castle, which was built by Mark Wentworth Dunham in 1880. Nine other buildings from the time period still stand on the property, which is still used as the Dunham Woods Riding Club. The farm was recognized by the National Park Service as a Historic Place in 1979.

The Nelson Farm is a historic farmstead in rural Merrick County, in the east central part of the state of Nebraska in the Midwestern United States. Originally settled by Swedish immigrants in 1879, it was expanded and improved over the subsequent eighty years and more, remaining in the founder's family into the fourth and fifth generations.

The Birchwood Inn is a historic tavern and inn on New Hampshire Route 45 in the center of Temple, New Hampshire. With a construction history dating to the early 19th century, it is an architecturally important example of how traveler accommodations changed in rural New Hampshire in the 19th century. The inn has been identified as "The Birchwood" since 1892, and was the town's only public accommodation for most of the 19th century. The building, still in use as a restaurant and inn, was listed on the National Register of Historic Places in 1985.

The Nicherson–Tarbox House is a historic house in Monticello, Minnesota, United States. It was built in 1889 in a blend Queen Anne and Shingle Style architecture. A barn was moved to the rear of the lot around the turn of the 20th century to serve as a carriage house, now a detached garage. The property, which contained a second outbuilding that is no longer extant, was listed on the National Register of Historic Places in 1979 as the Nicherson-Tarbox House, Shed and Barn for having local significance in the theme of architecture. It was nominated for being a prominent and well-preserved example of Queen Anne and Shingle Style architecture in Monticello.

The Peder and Helga Tuntland Farmstead, in Lincoln County, South Dakota roughly 10 miles northwest of Beresford, was listed on the National Register of Historic Places in 1994. It included three contributing buildings: a house, its outhouse, and a barn.

Corron Farm is a historic farm at 7N761 Corron Road in rural Campton Township, Kane County, Illinois. Robert Corron, who was one of Kane County's first settlers, claimed the farm in 1835 and gradually purchased its land from the government over the 1840s. Corron and his family originally lived in a log cabin on the site, but in the early 1950s they built a brick farmhouse; the house's design blends elements of the Italianate and Early Classical Revival styles. The farm also has a workers' house from the 1880s with an I-house plan, a common vernacular type in the Midwest at the time. Other buildings on the farm include a dairy barn with a silo, a horse barn, a hog house, a chicken coop and feed house, a milk house, and two corn cribs.





















