
Norwich is a city in New London County, Connecticut, United States. The Yantic, Shetucket, and Quinebaug Rivers flow into the city and form its harbor, from which the Thames River flows south to Long Island Sound. The population was 40,125 at the 2020 United States Census.
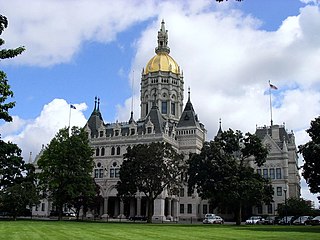
The Connecticut State Capitol is located north of Capitol Avenue and south of Bushnell Park in Hartford, the capital of Connecticut. The building houses the Connecticut General Assembly; the upper house, the State Senate, and lower house, the House of Representatives, as well as the office of the Governor of the State of Connecticut. The Connecticut Supreme Court occupies a building across Capitol Avenue.

William Alfred Buckingham was a Republican who served as the Governor of Connecticut during the Civil War and then as a United States Senator.

The Michigan State Capitol is the building that houses the legislative branch of the government of the U.S. state of Michigan. It is in the portion of the state capital of Lansing which lies in Ingham County. The present structure, at the intersection of Capitol and Michigan Avenues, is a National Historic Landmark that houses the chambers and offices of the Michigan Legislature as well as the ceremonial offices of the Governor of Michigan and Lieutenant Governor. Historically, this is the third building to house the Michigan government.
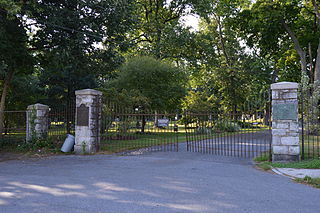
Harrisburg Cemetery, sometimes referred to as Mount Kalmia Cemetery, is a prominent rural cemetery and national historic district in Harrisburg, Pennsylvania, located at 13th and Liberty streets in the Allison Hill/East Harrisburg neighborhoods of the city. It was officially founded in 1845, although interments took place for many years before. The cemetery is also the burial ground for American Revolutionary War soldiers. The caretaker's cottage was built in 1850. It was designed by famed 19th Century architect, Andrew Jackson Downing, in the Gothic Revival style.
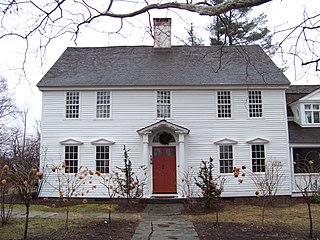
The Oliver Wolcott House is a historic colonial home at South Street near Wolcott Avenue in Litchfield, Connecticut. It was built in 1753 by Oliver Wolcott Sr., a signer of the Declaration of Independence and the Articles of Confederation, and a state militia leader in the American Revolutionary War. It is the oldest house in the borough. It was the home of Oliver Wolcott Sr. (1726–1797), and is where his son Oliver Wolcott Jr., was born. Many distinguished guests visited the Wolcott House, including Lafayette and George Washington, who stayed there in 1780 during his first visit to Litchfield. The house was declared a National Historic Landmark in 1971. It is located on South Street, nearly opposite to Wolcott Avenue. The house is not open to the public.

The Director's Quarters, Togus Veterans' Administration Center, previously known as the Governor's House, is a historic house on the grounds of the Veterans Administration (VA) facility in Togus, Maine. The house, built in 1869, is historically significant as the only surviving structure of the first National Home for Disabled Volunteer Soldiers, established at Togus in 1866 to serve American Civil War veterans. It was designated a National Historic Landmark in 1974. It is a contributing element of the historic district encompassing the Togus VA campus.

Proprietary House in Perth Amboy, New Jersey, United States, is the only proprietary governor's mansion of the original Thirteen Colonies still standing. Overseen by architect and builder John Edward Pryor, construction began in 1762 and was completed in 1764. The Georgian style "mansion" was first occupied by Chief Justice Frederick Smyth by rent and approval of "The Proprietors" on April 10, 1766, to 1773. In May 1773, the mansion was repaired and fitted to be the residence of the royal governor of New Jersey, and leased by the proprietors as such.
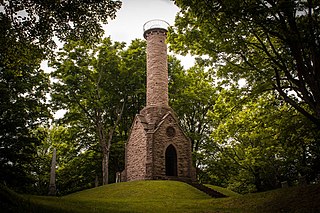
Mount Albion Cemetery is located on New York State Route 31 in the Town of Albion, New York, United States, east of the village of Albion, which owns and operates it. It is a rural cemetery established in the 1840s on a glacial drumlin.
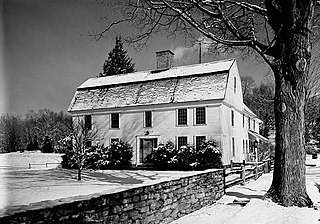
The Bradford-Huntington House is a historic house at 16 Huntington Lane in the Norwichtown section of Norwich, Connecticut, United States. The house was built in stages, beginning around 1691, and is one of the oldest to survive in the area. It was owned by American Revolutionary War officer Jabez Huntington. It is claimed that Huntington hosted George Washington here. The house was listed on the National Register of Historic Places in 1970. It is also a contributing property in the Norwichtown Historic District.
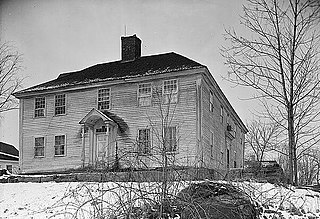
The North Stonington Village Historic District is a 105-acre (42 ha) historic district encompassing the historic center of the main village of North Stonington, Connecticut. The district includes a well-preserved small industrial village, which flourished in the years before the American Civil War, and declined afterward. The district was listed on the National Register of Historic Places in 1983.

Norwich City Hall is the seat of municipal government in Norwich, Connecticut. It is located at Union Street and Broadway, prominently overlooking the city's central business district. Built in 1870-73, when Norwich was still a town, it has served as the seat of municipal government since then. Architecturally it is a prominent statewide example of civic Second Empire architecture, and was listed on the National Register of Historic Places in 1983 for its architecture and history.

The Telephone Exchange Building is a historic building at 23 Union Street in downtown Norwich, Connecticut, behind Norwich Town Hall. Built in 1906-07, it was the first purpose-built telephone exchange building in the city, and is a little-altered example of period exchanges built by the Southern New England Telephone Company. The building now houses city offices. It was listed on the National Register of Historic Places on November 28, 1983.

The Wheeler Block, also known as the Old Town Hall and the former Ransom School, is a historic civic and commercial building at 40 Norwich Avenue in Colchester, Connecticut. Built in 1872, it is a good local example of Second Empire architecture, seeing a variety of civic and commercial uses. The building was listed on the National Register of Historic Places on April 16, 1993.
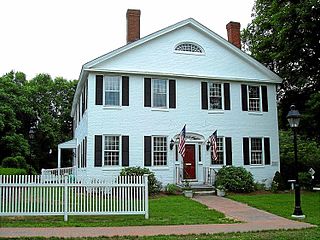
The Augustus Post House, also known as Hewitt House, is a historic house in Hebron, Connecticut. Built about 1820, it is a prominent local example of Federal period architecture, whose occupants have included prominent local businessmen and one Governor of Connecticut. It was listed on the National Register of Historic Places in 1982.

The Bacon Academy, nicknamed Old Bacon Academy, was the original Bacon Academy. The Old Bacon Academy was built in 1803 and is located at 84 Main Street, Colchester, Connecticut. The main structure is a 70 feet (21 m) long by 34 feet (10 m) wide three-story Flemish bond brick structure with Federal style details. Noted for its plain, utilitarian floor plan consisting of two rooms off a central hall and stairway, the inside has seen some renovations throughout its history. The Day Hall, a contributing property purchased by the Bacon Academy trustees in 1929, is a church hall that was used for the high school until 1962.

The David Sumner House is a historic house at 4 Station Road in Hartland, Vermont. Built about 1807, it is a fine local example of Federal period architecture, exhibiting the influence of architect Asher Benjamin. It was built for David Sumner, a major local landowner and operator of sawmills. The house, now the Sumner Mansion Inn, was listed on the National Register of Historic Places in 1989.

The Amos Bull House is a historic house at 59 South Prospect Street in Hartford, Connecticut. Built about 1788, it is one of only a few surviving 18th-century buildings in the city. It was listed on the National Register of Historic Places in 1968. It presently houses the main offices of Connecticut Landmarks, a historic preservation organization.

Memorial Hall is a historic meeting hall at South Main and Elm Streets in Windsor Locks, Connecticut. Built in 1890 as a memorial to the town's American Civil War soldiers, it has served for most of its existence has a meeting place for veterans' organizations, from the Grand Army of the Republic to the American Legion. It is also one of the town's finest examples of Romanesque architecturer, and was listed on the National Register of Historic Places in 1987.
The Wentworth and Diana Eldredge House is a historic house in Norwich, Vermont. Built in 1948 to a design by local architects Margaret and Ted Hunter, it is one of the town's finer examplers of Mid-Century Modern architecture. It was listed in the National Register of Historic Places in 2020.





















