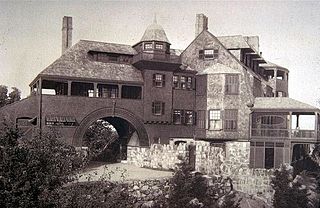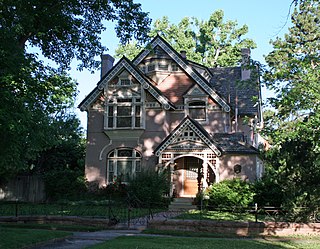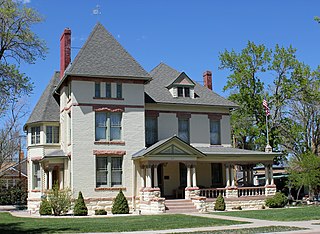
Frederick William Vanderbilt was a member of the American Vanderbilt family. He was a director of the New York Central Railroad for 61 years, and also a director of the Pittsburgh and Lake Erie Railroad and of the Chicago and North Western Railroad.

Marsh-Billings-Rockefeller National Historical Park is a United States National Historical Park in Woodstock, Vermont. The park preserves the Marsh-Billings House, as well as the site where Frederick Billings established a managed forest and a progressive dairy farm. The name honors Billings and the other owners of the property: George Perkins Marsh, Mary Montagu Billings French, Laurance Rockefeller, and Mary French Rockefeller. The Rockefellers transferred the property to the federal government in 1992. It is the only unit of the United States National Park System in Vermont. The park was honored in 2020 by being placed on Vermont's America the Beautiful quarter.

There are more than 1,500 properties and districts listed on the National Register of Historic Places in the U.S. State of Maryland. Each of the state's 23 counties and its one county-equivalent has at least 20 listings on the National Register.

Buildings, sites, districts, and objects in Virginia listed on the National Register of Historic Places:

The George Perkins Marsh Boyhood Home, also known as the Marsh-Billings House, is the architectural centerpiece of Marsh-Billings-Rockefeller National Historical Park, on Vermont Route 12 in Woodstock, Vermont, United States. The house, built in 1805 and enlarged several times, is historically significant as the boyhood home of George Perkins Marsh (1801–1882), an early conservationist, and as the home later in the 19th century of Frederick H. Billings (1823–1890), a businessman and philanthropist who was a cofounder of the Northern Pacific Railroad. It is also architecturally significant as a high-quality example of Queen Anne architecture, alterations and enlargements commissioned by Billings and designed by Henry Hudson Holley. The house and its surrounding gardens were declared a National Historic Landmark in 1967. The 550-acre (220 ha) estate on which it stands was given by Mary French Rockefeller and Laurance Rockefeller to the people of the United States in 1992.

The shingle style is an American architectural style made popular by the rise of the New England school of architecture, which eschewed the highly ornamented patterns of the Eastlake style in Queen Anne architecture. In the shingle style, English influence was combined with the renewed interest in Colonial American architecture which followed the 1876 celebration of the Centennial. The plain, shingled surfaces of colonial buildings were adopted, and their massing emulated.

The North University Park Historic District is a historic district in the North University Park neighborhood of Los Angeles, California. The district is bounded by West Adams Boulevard on the north, Magnolia Avenue on the west, Hoover Street on the east, and 28th Street on the south. The district contains numerous well-preserved Victorian houses dating back as far as 1880. In 2004, the district was added to the National Register of Historic Places.

The Elisha Taylor House is a historic private house located at 59 Alfred Street in Midtown Detroit, Michigan, within the Brush Park district. The house was designated a Michigan State Historic Site in 1973 and listed on the National Register of Historic Places in 1975. Since 1981, it has served as a center for art and architectural study, known as the Art House.

Queen Anne style architecture was one of a number of popular Victorian architectural styles that emerged in the United States during the period from roughly 1880 to 1910. Popular there during this time, it followed the Second Empire and Stick styles and preceded the Richardsonian Romanesque and Shingle styles. Sub-movements of Queen Anne include the Eastlake movement.

The Hillside Historic District in Waterbury, Connecticut is a 106-acre (43 ha) historic district that was listed on the National Register of Historic Places (NRHP) in 1987. It encompasses a residential area north of the city's central business district, and is bounded on the south by West Main Street, the west by Willow Avenue and Cliff and Frederick Streets, on the north by Buckingham Street and Woodland Terrace, and on the east by Cook Street. Developed principally over an 80-year period between 1840 and 1920, it includes a cross-section of architectural styles of the 19th and early 20th centuries. The area was a desirable neighborhood of the city for much of this time, and was home to a number of the city's elite. In 1987, it included 395 buildings deemed to contribute to the historic character of the area, and one other contributing structure. It includes the Wilby High School and the Benedict-Miller House, which are both separately listed. 32 Hillside Road, a several acre property that includes the Benedict Miller House, was the original site of The University of Connecticut's Waterbury Branch until 2003.

The Frederick W. Neef House is a house in Denver, Colorado, United States that was built in 1886 and is listed on the U.S. National Register of Historic Places.
In the United States, the National Register of Historic Places classifies its listings by various types of architecture. Listed properties often are given one or more of 40 standard architectural style classifications that appear in the National Register Information System (NRIS) database. Other properties are given a custom architectural description with "vernacular" or other qualifiers, and others have no style classification. Many National Register-listed properties do not fit into the several categories listed here, or they fit into more specialized subcategories.
Ulrich Walser and Anton Walser were Swiss-born American builders. They were two of six Walser brothers who immigrated to the United States from Haldenstein, Gaubuenden, Switzerland.

The Pearl Upson House, at 937 Jones St. in Reno, Nevada, United States, is a historic, two-story, red brick, simplified-Queen Anne-style house that was built in 1902. Also known as the Arrizabalaga House, it was listed on the National Register of Historic Places in 2003.

The Patrick Ranch House, at 1225 Gordon Ave. in Reno, Nevada, was built c.1901 and has been described as "a charming, turn-of-the-century, Folk Victorian home with Queen Anne attributes." It was listed on the National Register of Historic Places in 2003. It was deemed significant "for its role in Reno's community planning and development history" and "as an excellent example of Folk Victorian/Queen Anne style of architecture, which is becoming increasingly rare."

The Roger Sullivan House is a historic house at 168 Walnut Street in Manchester, New Hampshire. Built in 1892, it is the only known example of residential Queen Anne architecture by local architect William M. Butterfield, and is one of the city's finest examples of the style. It was listed on the National Register of Historic Places in 2004.

Claremont High School Historic District is a national historic district located at Hickory, Catawba County, North Carolina. The district encompasses 172 contributing buildings and 3 contributing structures in a predominantly residential section of Hickory. Most of the dwellings date from the late 19th through mid-20th century and include notable examples of Queen Anne, Colonial Revival, Tudor Revival, and Bungalow / American Craftsman style architecture. The Claremont High School was completed in 1925, and is a three-story, "H"-shaped, Neoclassical style school. The school was rehabilitated in 1986 as an arts and science center. Other notable buildings include Maple Grove, Shuler-Harper House (1887), Harvey E. McComb House (1889), (former) Corinth Reformed Church Parsonage (1895), Shuford L. Whitener House, Judge W. B. Councill House (1902), George W. Hall House, Carolina Park, Josephine Lyerly House, John L. Riddle House (1918), Marshall R. Wagner House (1938), David M. McComb Jr., House (1939), Arthur H. Burgess House (1940), and R. L. Noblin House (1950).

The Frederick Squire House is a historic house at 185 North Street in Bennington, Vermont. Built about 1887, it is one of the town's finest examples of Queen Anne Victorian architecture. It was listed on the National Register of Historic Places in 1992.

The Frederick William Cooke Residence was a historic building built 1883–1886 and located at 384 Broadway in the city of Paterson in Passaic County, New Jersey. Also known as the Cooke Mansion, it was added to the National Register of Historic Places on July 8, 1982, for its significance in architecture, industry, and transportation. It was destroyed by fire in 1991.

The Samuel H. Atwater House, at 821 Macon Ave. in Cañon City, Colorado, was built around 1890 and its porches and exterior were substantially modified in 1908. It was listed on the National Register of Historic Places in 1996.



















