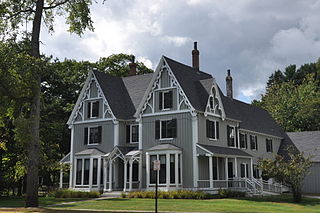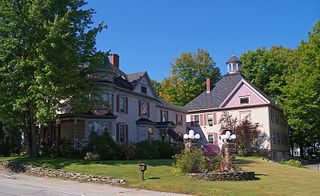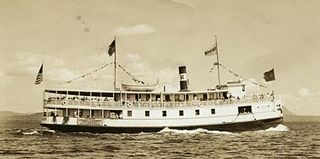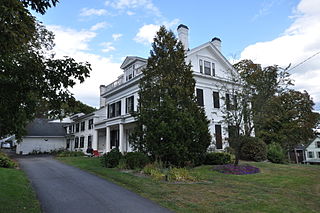
Greenville is a town in Piscataquis County, Maine, United States. The population was 1,437 at the 2020 census. The town is centered on the lower end of Moosehead Lake, the largest body of fresh water in the state. Greenville is the historic gateway to the north country and a center for outdoor recreation in the area. Greenville High School, with 89 students, was ranked as the third best high school in Maine and one of the top 1,000 in the US in 2010.

The Katahdin Iron Works is a Maine state historic site located in the unorganized township of the same name. It is the site of an ironworks which operated from 1845 to 1890. In addition to the kilns of the ironworks, the community was served by a railroad and had a 100-room hotel. The site was listed on the National Register of Historic Places in 1969.

The Aroostook County Courthouse and Jail is located on Court Street in the center of Houlton, Maine. The building was built in 1859 and was added to the National Register of Historic Places on January 26, 1990. Its oldest portion dates to 1859, built to a design by Gridley J. F. Bryant, and was the county's first purpose-built court facility. Later additions in 1895 and 1928 added wings that give the building its present shape. It was listed on the National Register of Historic Places in 1990.

The Henry Boody House also known as the Boody-Johnson House, is an historic house at 256 Maine Street in Brunswick, Maine, United States. Built in 1849, it is an important early example of Gothic Revival Architecture, whose design was published by Andrew Jackson Downing in 1850 and received wide notice. It was listed on the National Register of Historic Places on 1975.
Wilfred E. Mansur (1855–1921) was the most prominent architect in late 19th and early 20th century Bangor, Maine.

The Lord-Dane House is a historic house in Alfred, York County, Maine. Built in about 1903 as a country retreat for a ship's captain, it is a high-quality example of Federal architecture in a rural context. The house was added to the National Register of Historic Places in 1992.

The J.G. Deering House also known as the Dyer Library/Saco Museum is an historic house at 371 Main Street in Saco, Maine. Completed in 1870, it is a fine local example of Italianate style. Built for Joseph Godfrey Deering, it was given by his heirs to the city for use as a library. It was listed on the National Register of Historic Places in 1982.

The John M. Philbrook House, now the Grand Victorian Inn, is a historic house at 32 Main Street in Bethel, Maine. Built in 1895, it is the town's most sophisticated example of Queen Anne architecture. John Philbrook, for whom it was built, was a lumber and cattle merchant. The house was used in the 1970s as faculty housing for nearby Gould Academy, and is now an inn. It was listed on the National Register of Historic Places in 1995.
The Breakwater is a historic sporting lodge on the Mount Kineo peninsula of Moosehead Lake in central Maine. Built in 1909, it is an architecturally sophisticated example of a sporting lodge, exhibiting Shingle style and Italianate features. It was designed by Howard G. Chamberlain, a New York City architect, with funding from the nearby Mount Kineo Resort and the Moosehead Yacht Club. It was one of the centerpieces of central Maine's most successful summer resort, and was listed on the National Register of Historic Places in 2002.
The Brown House is a historic house on High Street in Brownville, Maine, United States. This two-story wood-frame house was built in 1815 by Francis Brown, for whom the town is named. It is architecturally distinctive for a period suspended ceiling on the second floor. The house was listed on the National Register of Historic Places in 1985.

The Bigelow-Page House is a historic house at 20 High Street in Skowhegan, Maine, United States. Built in 1846-47 and substantially altered in the early 20th century, this expansive two-story wood-frame structure is a bold statement of Greek Revival architecture, and is an early work by a notable local master builder of the period, Joseph Bigelow. It was listed on the National Register of Historic Places in 1988.
The Walter and Eva Burgess Farm was a historic farm at 257 Shaw Road in the rural southwestern part of Dover-Foxcroft, Maine known as Macomber Corner. The main farmstead, including a house and barn, were built in 1914 after the 19th-century farmstead was destroyed by fire. The property represented a virtually intact and well-preserved early 20th-century farmstead of rural Maine, and was stylistically distinctive because not very much new farm construction took place at that time in the state. The farm was listed on the National Register of Historic Places in 1997. This farmstead, including the historic house and barn, was destroyed by fire in 2013. It was removed from the National Register in 2015.

The Connor-Bovie House is a historic house at 22 Summit Street in Fairfield, Maine. Built 1856–58, this house is a locally distinctive example of Greek Revival and Italianate styling. It is also significant as the home of William Connor, a prominent regional lumber baron, and as the home of his son Seldon, a general in the American Civil War and three-term Governor of Maine. The house was listed on the National Register of Historic Places in 1974.
The Hathaway Barn is a historic barn at 135 Nortons Corner Road in Willimantic, Maine, a rural community in southern Piscataquis County. Built c. 1880 by Jabez Hathaway, this large barn was an optimistic expression of the future prospects of the dairy industry in the area, which were ultimately not borne out. The barn is part of a farmstead complex whose other elements have not maintained historical integrity; it was listed on the National Register of Historic Places in 2003.

The Katahdin is a historic steamboat berthed on Moosehead Lake in Greenville, Maine. Built in 1914 at the Bath Iron Works, it at first served the tourist trade on the lake before being converted to a towboat hauling lumber. It was fully restored in the 1990s by the nonprofit Moosehead Maritime Museum, and is again giving tours on the lake. One of the very few surviving early lake boats in Maine, and the oldest vessel afloat built at Bath, it was listed on the National Register of Historic Places in 1978.

The Sargent-Roberts House is a historic house at 178 State Street in Bangor, Maine. Built in 1814 and restyled several times, the house exemplifies a local trend to update high-quality houses to the latest styles in 19th-century Bangor. The house's exterior is a Second Empire alteration of a Federal period structure, with an interior exhibiting Federal and Greek Revival features. It was listed on the National Register of Historic Places in 1996.

Edwin E. Lewis (1846–1928) was an American architect from Gardiner, Maine.

The J.L. Prescott House is a historic house on High Street in North Berwick, Maine. Built in 1865 for a prominent local businessman, it is one of the largest and most elaborate Italianate houses in southern Maine. It was listed on the National Register of Historic Places in 1985. It has been converted into a multiunit apartment house.

The William Donnell Crooker House is an historic house at 71 South Street in Bath, Maine, United States. Built in 1850 by the prominent local builder and designer Isaac D. Cole, it is a distinctive example of late Greek Revival architecture. The Crooker family was involved with Bath's shipbuilding industry. The house was added to the National Register of Historic Places in July 1979.

The William F. Grant House is a historic house at 869 Main Street in North Vassalboro, Maine. Built in 1850 by a Scottish immigrant, it is a distinctive local example of Gothic Revival architecture. It was listed on the National Register of Historic Places in 2006.

















