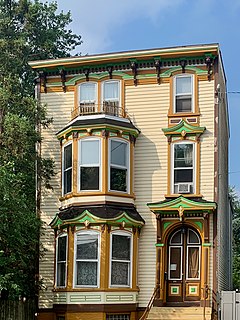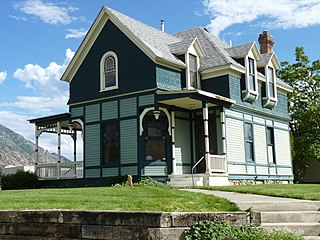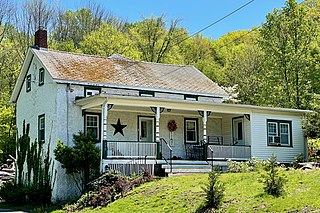
The Henry French House, also known as the Salmon-French House, is a historic house located in the Port Fulton area of Jeffersonville, Clark County, Indiana in the United States. It was built about 1832, and is a two-story, Federal style brick dwelling with a rear ell added about 1839 to form an I-house. It has some Colonial Revival style design elements.

Quakertown is an unincorporated community located within Franklin Township in Hunterdon County, New Jersey. It was once known as Fairview. The area was settled by Quakers from Burlington County, who organized a meeting house here in 1733. The Quakertown Historic District was listed on the state and national registers of historic places in 1990.

The William Trent House is a historic building located at 15 Market Street in Trenton, Mercer County, New Jersey. It was built in 1719 for William Trent and is the oldest building in Trenton. He founded the eponymous town, which became the capital of New Jersey. It has served as the residence for three Governors. The house was added to the National Register of Historic Places and listed as a National Historic Landmark on April 15, 1970, for its significance as an example of Early Georgian Colonial architecture.

The Dayville Historic District encompasses a collection of mid-19th century architecture in the Dayville village of Killingly, Connecticut. It is clustered around the junction of Main and Pleasant streets, extending along Main to High Street. The area flourished in the mid-19th century, as a consequence of the railroad being routed nearby, serving area textile mills. The district, residential except for a church, was added to the National Register of Historic Places in 1988.

There are 73 properties listed on the National Register of Historic Places in Albany, New York, United States. Six are additionally designated as National Historic Landmarks (NHLs), the most of any city in the state after New York City. Another 14 are historic districts, for which 20 of the listings are also contributing properties. Two properties, both buildings, that had been listed in the past but have since been demolished have been delisted; one building that is also no longer extant remains listed.

William H. Johnson House, built c. 1872, is a historic house in New Brunswick, Middlesex County, New Jersey, United States.

The Cork Hill District is a nationally recognized historic district located in Davenport, Iowa, United States. It was listed on the National Register of Historic Places in 1984. The historic district covers 18.7-acre (7.6 ha) and stretches from the campus of Palmer College of Chiropractic on the west to the Sacred Heart Cathedral Complex on the east. It is the western half of a neighborhood of the same name. When listed, the district included 12 contributing buildings. It includes Greek Revival, Italianate, and Victorian architecture. The district was covered in a 1982 study of Davenport Multiple Resource Area and/or its 1983 follow-on.

The Henry H. Smith/J.H. Murphy House is a historic building located on the east side of Davenport, Iowa, United States. It was listed on the National Register of Historic Places in 1983. In 1997 it was listed on the Davenport Register of Historic Properties as the Octagon House.

The Alice French House is a historic building located on a bluff overlooking the Mississippi River on the east side of Davenport, Iowa, United States. It has been listed on the National Register of Historic Places since 1983.

The Homestead Farm at Oak Ridge is a historic house and grounds located in Oak Ridge Park in the township of Clark in Union County, New Jersey and extending into the township of Edison in Middlesex County. It was listed on the National Register of Historic Places on October 25, 1995, for its significance in architecture, exploration/settlement, law, military history, and politics/government. In addition to the building, the listing includes three contributing sites and one contributing object.

Arneytown is an unincorporated community located along Province Line Road on the border of North Hanover Township in Burlington County and Upper Freehold Township in Monmouth County of New Jersey. It is two miles (3.2 km) north of Jacobstown. Province Line Road was on the boundary line between the Provinces of East Jersey and West Jersey. The area was once called Upper Freehold by 18th-century Quaker settlers. With the establishment of the first post office in 1827, it became known as Arneytown.

The William D. Alexander House is a historic house located in Provo, Utah. It is listed on the National Register of Historic Places. It is asserted to be the only period example of Stick Style architecture in the state of Utah.

Henry William Cleaveland was an American architect based in New York, New York, and then San Francisco, California, and Portland, Oregon. He was one of the founding members of the American Institute of Architects, and several of his works have been listed on the National Register of Historic Places. His works include Ralston Hall, a National Historic Landmark in the San Francisco Bay Area, the original Palace Hotel in San Francisco, and the Bidwell Mansion in Chico, California.

The William Strongman House is a historic house at 85 Old County Road in Dublin, New Hampshire. The oldest portion of this house is its northern ell, a 1+1⁄2-story structure built in the late 18th century by William Strongman, son of Henry Strongman, who was Dublin's first settler. The main block of the house, a 2+1⁄2-story wood-frame Colonial Revival structure, was built by William Wyman in 1899 to resemble typical late 17th-century houses. The house was listed on the National Register of Historic Places in 1983.

The William Parker Straw House is a historic house at 282 North River Road in Manchester, New Hampshire. It was built in 1923 for William Parker Straw, a leading executive of the Amoskeag Manufacturing Company and president of the Amoskeag Bank, and is the city's finest example of Tudor Revival architecture. It was listed on the National Register of Historic Places in 1987.

The Hart-Rice House is a historic house at 408 The Hill in Portsmouth, New Hampshire. It is located on The Hill, a cluster of closely spaced historic buildings southeast of Deer Street, some of which were moved to the site as part of a road widening project. Built sometime between 1749 and 1756, it is a little-altered example of Georgian architecture with only modest Federal period alterations. It was listed on the National Register of Historic Places in 1972.

Headquarters is an unincorporated community located within the Amwell Valley of Delaware Township in Hunterdon County, New Jersey. The settlement is centered around the intersection of Zentek Road and County Route 604. It is about 3 miles (4.8 km) from Ringoes to the east and 1 mile (1.6 km) from Sergeantsville to the west. The Headquarters Historic District was listed on the state and national registers of historic places in 2011 and had its boundary increased in 2016.
The Dr. Francis B. Warnock House is a historical building located in Battle Creek, Iowa, United States. Dr. Warnock was an Iowa native who received his degree from the University of Iowa in 1882. That same year he set up his practice in Battle Creek, and received his certificate from the State Board of Health in 1886. He bought the two lots the house sits on from his brother Samuel in 1883 and 1894. The design of the house reflects one of the mail order houses of George Franklin Barber. It was built by Ida Grove builders Thomas and William Bassett, and completed in 1899. The house is a 2½-story frame house that has a Sioux Falls red granite foundation. It is capped with a hip roof with three gabled sections. The Warnock house is an example of transitional residential architecture at the turn of the 20th-century that combines the Queen Anne and Colonial Revival styles. The Queen Anne influences include a round turret and a wraparound porch. The Colonial Revival elements include dentils, large Palladian windows, round porch columns, and Adamesque inspired ribbonwork. The house was listed on the National Register of Historic Places in 1988. It has been converted into a bed and breakfast known as the Inn at Battle Creek.

Middle Valley is an unincorporated community located along Middle Valley Road and County Route 513 in Washington Township, Morris County, New Jersey. It is near Long Valley in the valley of the South Branch Raritan River. The Middle Valley Historic District was listed on the state and national registers of historic places in 1989 and 1990.

The Craft–Clausen House is a historic stone house located at 170 Fairmont Road in Washington Township, Morris County, New Jersey. It was added to the National Register of Historic Places on May 1, 1992, for its significance in architecture. The house is part of the Stone Houses and Outbuildings in Washington Township Multiple Property Submission (MPS).





















