
This is a list of properties and historic districts in Kentucky that are listed on the National Register of Historic Places. There are listings in all of Kentucky's 120 counties.
Martin House or Martin Farm or variations may refer to:

The Sellers Farm was a historic farmstead in Maysville, Arkansas. The main house was a two-story I-house, with a rear wing giving it an overall T configuration. The main facade faced west, and was covered by a porch that extended the full width on the first floor, and for three of the five bays on the second. There was a front-facing gable above the three center bays. Built c. 1910, it was an example of a little-altered I-house. Outbuildings on the property included a feed barn, chicken house, milk shed, and privy. All of the buildings on the property were in Arkansas; the associated land extended into neighboring Oklahoma.

The Henry and Cornelia Ford Farm is a historic farmstead in rural Phillips County, Arkansas. It is at 1335 County Road 249, northeast of Lexa. The farmstead consists of four buildings on 5.25 acres (2.12 ha) of land, including a row of pecan trees lining the farm's main drive. The main house is an architecturally undistinguished vernacular structure with a porch extending across its main facade. The barn, northwest of the house, is finished in board-and-batten siding. Also on the property area shed and an artist's studio. The farmstead was built c. 1950, in part with assistance from the Federal Housing Administration, which had previously visited the Ford's farm to see how the African-American couple had established a financially self-sufficient operation. It is a well-preserved and maintained example of a small mid-20th-century farmstead.

The Gailey Hollow Farmstead is a historic farm on Gailey Hollow Road in rural southern Benton County, Arkansas, north of Logan. The farm complex consists of a house and six outbuildings, and is a good example of an early 20th-century farmstead. The main house is a T-shaped double pen frame structure, 1 1⁄2 stories tall, with a wide shed-roof dormer across the roof of the main facade. There are shed-roof porches on either side of the rear projecting T section; the house is finished in weatherboard. The outbuildings include a barn, garage, carriage house, smoke house, chicken house, and grain crib.

The Rife Farmstead is a historic farm property in rural Benton County, Arkansas. Located on the west side of County Road 47 about 1.25 miles (2.01 km) north of its junction with Arkansas Highway 264, it consists of a single-story Bungalow-style stone house with a front-gable roof, and a side gable projecting portico. The house was built in 1928 by Luther Rife, and is unusual in this rural setting, where most houses are vernacular in form. The property original had two c. 1910 barns when the property was surveyed in 1988; these are apparently no longer standing.

The Arnold Farmstead was a historic farmstead near McRae and Maple Streets in Searcy, Arkansas. The farmstead included a Craftsman-style main house and a collection of outbuildings consisting of a chicken coop, privy, well house, and fruit cellar. The house was a 1 1⁄2-story wood-frame structure that was roughly T-shaped with additions. The south-facing front was sheltered by a full-width porch, which wrapped around the west side. Although suburban residences have encroached on its formerly rural setting, the complex of buildings, dating to the 1920s, was remarkably well-preserved.
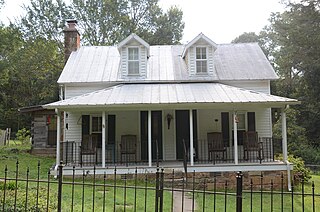
The Gates-Helm Farm is a historic early homestead property in rural Searcy County, Arkansas. It is located on both sides of County Road 13, north of Snowball. The property includes a single-pen log house, and a single-pen log barn, both built c. 1870, and a wood frame double-pen house built around 1900. The log structures, located down a lane on the west side of the road, were built by Peter Gates not long after purchasing the land. The house, on the east side of the road, was built by William Helm, who had married one of Gates' daughters. The property exemplifies the evolution of vernacular architecture of the period.

The Childers Farmstead is a historic farm property in rural southern White County, Arkansas. It is located south of McRae, near the junction of Bowman and Rip Kirk Roads. The farmstead includes three buildings: the main house, a large barn, and a small "Delco house", originally built to house electricity generation equipment provided by Delco Electronics. The main house is a vernacular single story wood-frame structure, with a hip roof and a shed-roof porch extending across its main (northern) facade. That facade is symmetrically arranged, with Craftsman-style windows on either side of the entrance, which is flanked by half-length sidelights. The house was built about 1925, and is an unusual example of a retro version of Greek Revival architecture with Craftsman features. It was torn down in 2020.

The Col. John Critz Farm Springhouse was a historic farm outbuilding in rural western White County, Arkansas. It was located northwest of Searcy on the south side of County Road 818. It was a single-story masonry structure, fashioned out of a combination of cut and rustic rubble stone and covered by a gabled roof. The westernmost part of the building, which housed the well, was enclosed in wooden latticework, with a latticework door providing access. Built in 1858, it was the oldest known springhouse in the county, and was also unusual for its mixed stone construction.
The May Farmstead is a historic farm property in rural eastern Newton County, Arkansas. It is located overlooking Cave Creek, off County Road 256 east of Bens Branch Church. The main house is a double-pen, one built out of logs in 1880, the other framed in 1910. The house is sheathed in weatherboard siding added after the construction of the second pen, and there is a full-width porch extending across the front (southeastern) facade. The property also includes a period barn and spring house. It is one of the best surviving examples of a late 19th-century farmstead in the region.
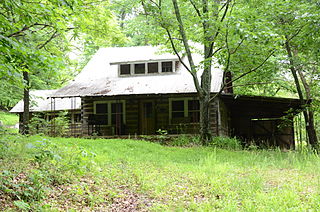
The Williams House and Associated Farmstead is a historic farm property in southern Madison County, Arkansas. It is located northeast of St. Paul, at the end of County Road 172. The main house is a 1 1⁄2-story log structure, fashioned out of hand-hewn timbers fitted together with dovetail joints and concrete chinking. The property includes a barn, smokehouse, chicken house, and privy, all of which were built around 1922–25. The house was built in 1935, and is locally unusual for the late date for the use of log construction to build a pioneer-style house.
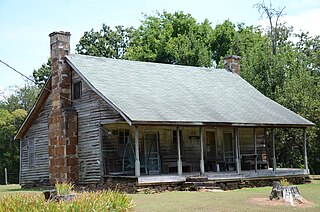
The Shelton-Rich Farmstead is a historic farm property in rural Franklin County, Arkansas. The property consists of 80 acres (32 ha) of land, whose principal built feature is a farmhouse, along with a well, stone walls, and the Shelton family cemetery. The farmhouse is a two-story log structure, finished in weatherboard, with two stone chimneys. The house was built in stages, the earliest of which was c. 1880. The house is one of the oldest surviving buildings in the county.
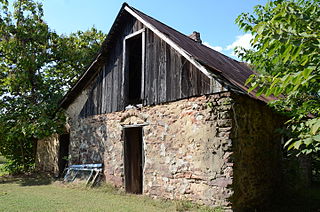
The Hoofman Farmstead Barn is a historic barn in rural White County, Arkansas. It is located north of Searcy, on the west side of Salem Church Road. It is a stone structure, 1 1⁄2 stories in height, with a wood-frame gabled roof. It is basically rectangular, with a stone shed-roof extension on one side, giving it a saltbox profile. Built about 1920, it is the largest and possibly oldest historic stone structure in the county. It was built to serve as a large root cellar.

The Tobe Hoofman Farmstead is a historic farm property in rural White County, Arkansas. It is located on the west side of Arkansas Highway 13 north of Judsonia and Arkansas Highway 157. The property includes a farmhouse, wellhouse, barn, and storm cellar on about 40 acres (16 ha) of land. The farmhouse is a vernacular 1 1⁄2-story wood-frame building, with a gable roof and a hip-roof porch with small gables over its access stairs. The wellhouse is a small wood-frame structure with a hip roof; the storm cellar is an earthen structure, mostly below ground, with a small above-ground access building. The barn is a transervse crib wood-frame structure with a gable roof. The farmstead was developed about 1910, and is a little-altered example of an early 20th-century farmstead.

The Walker Homestead Historic District encompasses a collection of related agricultural and homesteading properties in rural White County, Arkansas. Located on Gum Spring Road about 1 mile (1.6 km) east of Arkansas Highway 267 southwest of Searcy, the district includes two farmstead houses, a barn, tenant housing, cotton gin, and other features. The oldest portion of the oldest house is a single pen log structure built about 1850 by William Walker, one of the area's early settlers, while the other house is a c. 1900 vernacular Greek Revival structure built by Billy Walker, Sr. The district encapsulates a typical evolutionary history of rural properties in the region, and was listed on the National Register of Historic Places in 1992.

The Whitney Farm is a historic farm property at 215 Whitneyville Road in Appleton, Maine. Encompassing more than 200 acres (81 ha) of land in Appleton and Searsmont, the farm exemplifies the evolutionary history of farm properties in the Mid Coast region, with a variety of outbuildings reflective of changing trends in agriculture, and a c. 1825 farmstead that was not fitted for electricity or indoor plumbing until 2008. The property was listed on the National Register of Historic Places in 2015.
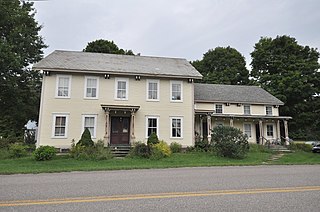
The Martin M. Bates Farmstead is a historic farm property on Huntington Road in Richmond, Vermont. Farmed since the 1790s, the property is now a well-preserved example of a mid-19th century dairy farm, with a fine Italianate farmhouse. The property was listed on the National Register of Historic Places in 1991.

The William Noyes Farmstead is a historic farm property at 340 Gallup Hill Road in Ledyard, Connecticut. Dating to about 1735, it is a well-preserved example of a rural farmstead. It was listed on the National Register of Historic Places in 1992.

The Green Valley Homestead is a historic farm complex at 2605 Sturkie Road in rural Fulton County, Arkansas, northwest of Salem. The farmstead includes more than 200 acres (81 ha) of land, with a farmstead complex that includes a house, outhouse, root cellar, barn, chicken coop, and carriage house. All of these buildings are built using materials from the property, including fieldstone for the foundations and logs for many of the structural elements of the buildings. They were built between about 1936 and 1943, and are a rare example of the Rustic architectural style in a residential/agricultural settings.
















