
The Robert Greenlee House is a historic house located at 806 N. Evans St. in Bloomington, Illinois. Contractor Robert Greenlee built the house circa 1884 for himself and his family. The house has a Queen Anne design topped by a hipped roof with cross gables. A dormer above the attic extends from a second-story front window; the dormer and window are decorated with Eastlake spindlework and bracketing. A tall stained glass window on the north facade features a central rose window and surrounding geometric panes, a pattern fitting both the Queen Anne and Eastlake styles. The cornice and front porch include dragon-shaped bracketing, a decorative element taken from Anglo-Japanese architecture; an Anglo-Japanese influence can also be seen in the roof's pagoda-style curvature.

The Walter H. Gale House, located in the Chicago suburb of Oak Park, Illinois, was designed by Frank Lloyd Wright and constructed in 1893. The house was commissioned by Walter H. Gale of a prominent Oak Park family and is the first home Wright designed after leaving the firm of Adler & Sullivan. The Gale House was listed on the U.S. National Register of Historic Places on August 17, 1973.
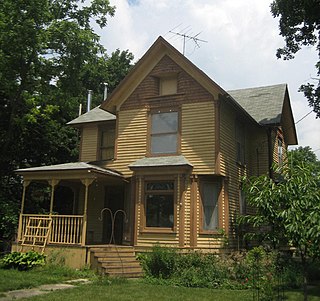
The Stephen Wright House is a home located in the Lee County, Illinois, United States, village of Paw Paw. The Queen Anne style home was constructed sometime between 1895 and 1906 by Paw Paw real estate speculator Stephen Wright. Located along a former Native American trail and stagecoach line, the home is in an area of very similar Queen Anne style homes which may have also been built by Wright. Wright had left the property by 1906 and sold the property to another Paw Paw resident who stayed in the house until his death. The Stephen Wright House was listed on the U.S. National Register of Historic Places on May 22, 2005.

Queen Anne style architecture was one of a number of popular Victorian architectural styles that emerged in the United States during the period from roughly 1880 to 1910. Popular there during this time, it followed the Second Empire and Stick styles and preceded the Richardsonian Romanesque and Shingle styles. Sub-movements of Queen Anne include the Eastlake movement.
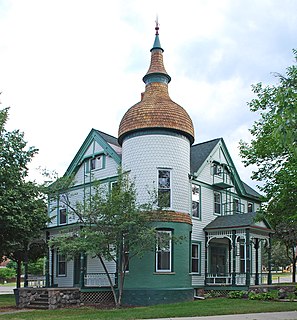
The Brinkerhoff–Becker House, also known as the Becker–Stachlewitz House, was built as a private home, and is located at 601 West Forest Avenue Ypsilanti, Michigan. It was designated a Michigan State Historic Site in 1977 and listed on the National Register of Historic Places in 1982.

The Alfred Webb Investment Properties in southeast Portland in the U.S. state of Oregon consists of four Queen Anne cottages listed on the National Register of Historic Places. Built in 1891, they were added to the register in 1989.

Brinton-King Farmstead, also known as the Joseph Brinton Farmstead, is a historic home located in Pennsbury Township, Chester County, Pennsylvania. It is a 2+1⁄2-story, stuccoed stone Pennsylvania farmhouse built in five stages. The earliest stages dates to about 1780 and 1795. Later modifications occurred by 1838, in about 1889 with its remodeling to the Queen Anne style, then about 1910. It features a wraparound porch with turned supports, spindlework, and round brackets. The house was adapted for use as a restaurant in 1948. Also on the property is a contributing 2+1⁄2-story, stone and frame bank barn with a gable roof.

The William K. and Nellie (Harper) Sexton House is a private residence located at 205 Mason Road in Marion Township, Michigan. The house was listed on the National Register of Historic Places in 2013.
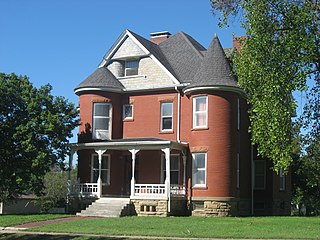
The Chalon Guard and Emma Blades Cloud House is a historic house located at 300 S. Washington St. in McLeansboro, Illinois. The house was built circa 1892 for Chalon Guard Cloud, who ran the Cloud State Bank with his father Aaron, and his wife Emma Blades Cloud. The house's design features a distinctive blend of architectural styles; while primarily designed in the Queen Anne style, it also includes elements of the Shingle and Romanesque styles. The house is built of red brick with a limestone foundation; the brick masonry walls of the house are characteristic of Richardsonian Romanesque architecture and represent the only residential use of the style in McLeansboro. Two conical turrets mark the front corners of the house; two other turrets are located on the south side of the home. A large roof gable, which connects to the top of the smaller southern turret, is sided in slate-colored shingles typical of the Shingle Style. The house's front porch, which was added in the early 20th century, features turned columns and a spindlework railing. The house's multi-component roof features several cross gables and three brick chimneys.

The Clay County Jail is a historic former jail located at 195 Main St. in Louisville, Illinois. Built in 1893, the jail was the third used by the county. The brick jail was designed in the Queen Anne style; its design features gabled dormers at the front of its hip roof and a spindlework front porch. The jail building also included the county sheriff's residence, a common arrangement which allowed the sheriff to oversee the prisoners at all times. The jail is now used as the Clay County Historical Society Museum.

The George Draser Jr. Houses are a pair of neighboring houses located at 48 and 52 W. Main St. in Mascoutah, Illinois. The houses are both Queen Anne structures designed and built by local architect George Draser Jr. The house at 48 W. Main St. is a one-story cottage known locally as the Doll House due to its size. The house's design features gables with patterned shingles and decorative spindlework at the porch frieze and the peak of the gables. The house at 52 W. Main St. is a full-size house which Draser built for himself and his family. The house features a tower topped by a finial at its northeast corner, a large gable on its rear facade, and a hipped roof with cross gables and a small dormer. The entrance to the house is located within a porch supported by Ionic columns; a pediment tops the porch above the doorway.

The McFarland House is a historic house located at 895 7th St. in Charleston, Illinois. Architect Charles D. Mitchell designed the Queen Anne house, which was built from 1890 to 1892. The front of the house features a wraparound porch decorated with elliptical bracketing, pendants along the roof line, and partially turned columns. A small second-story porch above the entrance has the same design. A gable at the entrance has a sunburst design; the large gable at the top of the house has a matching sunburst. The attic windows, which are located in the large gable, have a pent roof and are surrounded by decorative woodwork. Queen Anne features inside the house include a stained glass bay window in the parlor, a fireplace decorated with ceramic tiles, decorative spindlework, and wooden door and window surrounds.

The Charles Brainerd House is a historic house located at 420 E. Main St. in Grafton, Illinois. The house was built in 1885 for Charles Corrington Brainerd, the superintendent of the Grafton Stone and Transportation Company. Architect William Embley designed the house in the Queen Anne style. The house has an asymmetrical plan which includes an angled front entrance and a multi-component roof with several gables and a pyramid above the entrance. Three of the gable ends feature coved cornices and decorative shingles and wood pieces. The front porch is supported by turned posts and features quarter round brackets and a spindlework cornice on its roof. The house was added to the National Register of Historic Places on February 5, 1998.
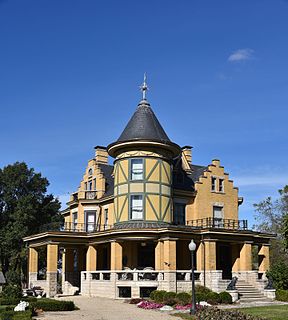
The David Hyatt Van Dolah House is a historic house located at 10 North Spencer Street in Lexington, Illinois. The house was built in 1898 for David Hyatt Van Dolah, a prominent local landowner best known as an importer and broker of French horses. Architect George H. Miller, one of the most well-regarded architects in the Bloomington area, and his partner James E. Fisher designed the house in the Queen Anne style. The front of the house features a large round turret on one corner, a wraparound porch, and a large stepped gable opposite the turret. The house's exterior is decorated with brickwork patterns, a slight departure from the ornamental woodwork usually used to side Queen Anne homes. The hipped roof of the house features cross gables, a cone atop the turret, and several pinnacles and spires.

The William Hoopes House is a historic house located at 204 North Liberty Street in Vermont, Illinois. William Hoopes, a local wagon maker, brickworks owner, and Civil War veteran, had the house built for his family in 1898. Local carpenter William Myers built the house in a T-plan, a vernacular type defined by its T-shaped cross gabled roof and floor plan. The house also includes several Queen Anne decorative elements, such as the smaller gable inside its front gable, its three-sided bay window, and its front porch with ornamental spindlework.
Thomas Talbot and Rebecca Walton Smithers Stramcke House, also known as The Cedars, is a historic home located at Lexington, Lafayette County, Missouri. It was built about 1887, and is a 2+1⁄2-story, asymmetrical, Queen Anne style frame dwelling. It features a round three-story tower with a conical roof, a wraparound verandah with Eastlake movement supports and spindlework, and gable ornamentation.
The Dr. A. C. Flack House, located at 303 N. 8th St. in Fredonia, Kansas, is a Queen Anne-style house built in 1895.
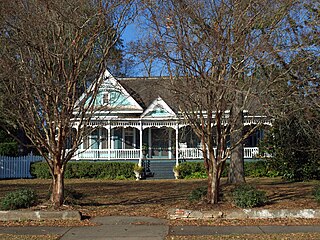
The Gaston-Perdue House is a historic residence in Greenville, Alabama. The house was built in 1895 by Butler County probate judge Zell Gaston. In 1903, following his term, Gaston moved to Birmingham and sold the house to physician J. L. Perdue.

The William H. Hatch House is a historic house at 309 Keystone Avenue in River Forest, Illinois. Grain trader William H. Hatch built the house for his family in 1882, early in the village's development and two years after its incorporation. The house has a Queen Anne style design, a popular choice both locally and nationally at the time. The design includes three spindlework porches, a tower at the southeast corner, and a shingled gable atop the front and rear facades. The emphasis on spindlework, while common in early Queen Anne designs, is unusual among examples of the style in River Forest.

The Mr. James Kent Calhoun House is a historic house at 740 Greenwood Avenue in Glencoe, Illinois. The house was built in 1895 for James Kent Calhoun and his family. Calhoun held several positions in Glencoe government, including Village President and Village Trustee, and wrote one of the first chronicles of Glencoe's early history and politics. The house has a Queen Anne style design with a spindlework front porch, bracketed projecting bays, and a cross-gable roof. The Calhoun family has owned the house for all but fifteen of the years since its construction; it was sold after Calhoun's second wife Blanche died in 1975, but his grandson R. Scott Javore bought the house back in 1990.




















