
Dealey Plaza is a city park in the West End Historic District of downtown Dallas, Texas. It is sometimes called the "birthplace of Dallas". It also was the location of the assassination of United States President John F. Kennedy, on November 22, 1963; 30 minutes after the shooting, Kennedy died at Parkland Memorial Hospital. The Dealey Plaza Historic District was named a National Historic Landmark on November 22, 1993, the 30th anniversary of the JFK assassination, to preserve Dealey Plaza, street rights-of-way, and buildings and structures by the plaza visible from the assassination site, that have been identified as witness locations or as possible locations for assassin(s).

Blees Military Academy, also known as Still-HiIdreth Osteopathic Sanatorium, is a historic military academy located in Macon, Missouri. The academy operated between 1899 and 1907. The old Academic Hall and Gymnasium of Blees Academy were listed on the National Register of Historic Places in 1979.

Downtown Columbia is the central business, government, and social core of Columbia, Missouri and the Columbia Metropolitan Area. Three colleges — the University of Missouri, Stephens College, and Columbia College — all border the area. Downtown Columbia is an area of approximately one square mile surrounded by the University of Missouri on the south, Stephens College to the east, and Columbia College on the north. The area serves as Columbia's financial and business district and is the topic of a large initiative to draw tourism, which includes plans to capitalize on the area's historic architecture and Bohemian characteristics. The downtown skyline is relatively low and is dominated by the 10-story Tiger Hotel, built in 1928, and the 15-story Paquin Tower.
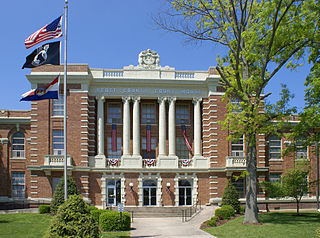
Scott County Courthouse is a historic courthouse located at Benton, Scott County, Missouri. It was designed by architect Henry H. Hohenschild and built in 1912. It is a reinforced concrete Beaux Arts style building sheathed in brick. It has a "T"-plan consisting of a three-story, five bay, central block with two-story wings. Three bays of the central block are recessed behind colossal Ionic order columns that support a dentiled entablature. It features terra cotta and cast stone ornamentation.

Claxton School is a historic school building located at Asheville, Buncombe County, North Carolina. It was built in 1922–1925, and is a three-story, Neoclassical school building constructed of hollow clay tile. It is faced with cast concrete stone veneer. The original two-story auditorium is located at the rear of the building.
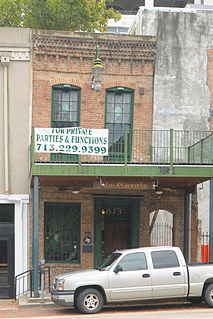
Kennedy Bakery, located at 813 Congress Street in Houston, Texas, was listed on the National Register of Historic Places on July 27, 1979. The historic property in downtown Houston faces Market Square and lies within the Main Street Market Square Historic District. It is probably the "oldest Houston building existing on its original site."

The former Sanford High School, also known as West Sanford Middle School, is a historic high school building located at Sanford, Lee County, North Carolina. It was designed by the firm of Wilson, Berryman & Kennedy and built in 1924–1925. It is a two-story, "L"-shaped, Classical Revival style brick building. The front facade features a slightly projecting center pavilion and terminal pavilions with concrete-faced pilasters with enriched capitals. The building houses the Lee County Art and Community Center.

Planters Building, also known as the First Union Bank Building, is a historic office building located at Lumberton, Robeson County, North Carolina. It was designed by the firm of Wilson, Berryman & Kennedy and built in 1925–1926. It is a five-story, Classical Revival style steel frame building sheathed in brick and rusticated cast concrete. The ground levels feature round arched windows and the main entrance is reached through a barrel-arched, coffered vault. Attached to the corner of the building is an original rectangular iron-cased clock.
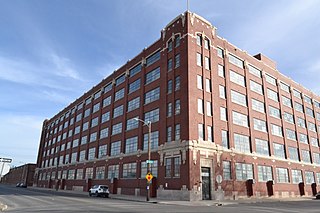
Western Tablet and Stationery Company, Building #2, also known as WESTAB Building #2 and Meade Corp. Building #2, is a historic industrial building located at St. Joseph, Missouri. The original section was built in 1920, with an "L"-shaped addition built in 1941. It is a six-story, reinforced concrete frame and brick masonry building on a raised basement. It was designed with Prairie School style-derived influence. The St. Joseph facility was closed in 2004.

Wheatley Public School is a historic school building located at Poplar Bluff, Butler County, Missouri. It was built in 1928 population and remained so until the end of segregation in 1958. It is a two-story, "U"-plan, Colonial Revival style brick building with a central gymnasium. The building sits on a cast concrete foundation and has a flat roof. It was constructed to serve the African-American student It was listed on the National Register of Historic Places in 1998.

Butler County Courthouse is a historic courthouse located at Poplar Bluff, Butler County, Missouri. It was built in 1928, and is a three-story, Classical Revival style brick building of cast concrete construction. Each side is nine bays wide, with the central five bays having two-story engaged Doric order columns and pilasters on the top two floors.

Louis J. Schultz School, originally known as Central High School, is a historic school building located at Cape Girardeau, Missouri, USA. The central section was built in 1915, and is a three-story, flat roofed, red brick, concrete framed, Renaissance Revival style school building. Flanking two-story wings were finished in 1919 and a shop wing added in 1942. It features a glazed terra cotta cornice and limestone coursing.
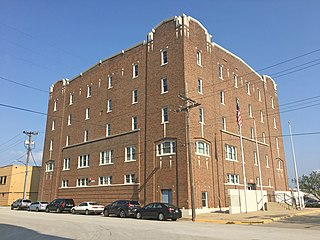
Wheeling Corrugating Company Building, also known as Cook Composites and Polymers (CCP), is a historic factory building located at North Kansas City, Missouri. It was built in 1920, and is a five-story, six bay, rectangular reinforced concrete building faced in brick with cut stone trim. A one-story, concrete block addition was built about 1950. It produced corrugated galvanised iron for roofing.

Old Gerald School is a historic school building located at Gerald, Franklin County, Missouri. It was built in 1910, and is a two-story, rectangular brick building with Georgian Revival style design influences. It sits on a concrete foundation, has a hipped roof, and measures 66 feet by 36 feet. A kitchen was added in 1948. The school closed in 1951.
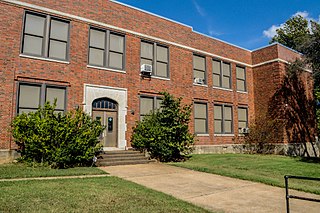
Bailey School, also known as New Bailey School, is a historic school building located at Springfield, Greene County, Missouri. It was designed by architect William B. Ittner and built in 1931. It is a two-story, red brick building on a concrete foundation with simple Jacobethan Revival style design elements. A long, low one-story warehouse addition on the back wall was added in 1966.

Plaza Hotel is a historic hotel building located at Trenton, Grundy County, Missouri. It was built in 1929–1930, and is a five-story, Art Deco style reinforced concrete building. The building measures approximately 10,912 square feet (1,013.8 m2) It has a pre-cast, concrete block exterior, concrete roof and floors.

Trenton High School, also known as Adams High School & Junior College and Adams Middle School, is a historic school building located at Trenton, Grundy County, Missouri. It was built in 1924, and is a three-story, rectangular, Classical Revival style reinforced concrete building with brick walls. It has a concrete foundation and flat roof with shaped parapets with cast stone coping. It features decorative cast stone trim. The school closed in 2005.

Central School Campus, also known as Central School and DeSoto High School, is a historic school complex located at De Soto, Jefferson County, Missouri. The Central School was built about 1882, and remodeled into its current form in 1950. It is a 2 1/2- to 3-story rectangular brick building. The DeSoto High School was built in 1927, and is a three-story, textured brick building with a flat roof and accented with limestone or cast stone ornament reflecting the Classical Revival style.

Eugene Field School is a historic school building located at Park Hills, St. Francois County, Missouri. It was built in 1907, and is a two-story, "T"-plan, Late Victorian style red brick school building with an addition completed by 1911. It has a low-pitched hipped roof and sits on a raised concrete foundation. It features arched openings and polychromatic brick detailing.

Dexter Gymnasium is a historic gymnasium located at Dexter, Stoddard County, Missouri. It was built in 1939-1940 during the Great Depression on a block donated to the local school system, and shares the block with a school and library. It is a rectangular two-story, Art Deco-style, reinforced concrete and brick building. It measures 88 feet by 96 feet and has a gentle geodesic arch roof. "The fourteen "ziggurat"-styled support columns or buttresses, seven each along the north and south facades, with their incised vertical lines, are an excellent example of this Art Deco style."






















