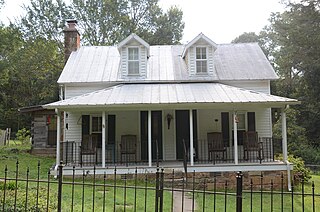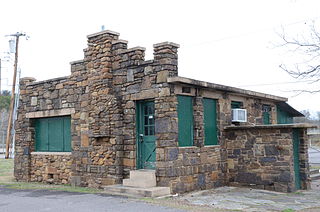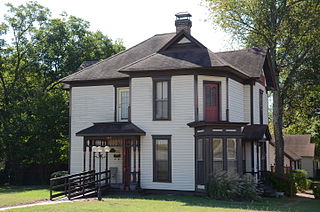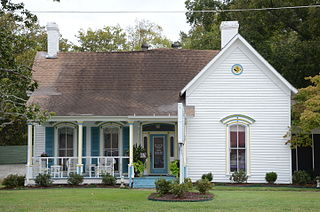
Petit Jean State Park is a 3,471-acre (1,405 ha) park in Conway County, Arkansas managed by the Arkansas Department of Parks and Tourism. It is located atop Petit Jean Mountain adjacent to the Arkansas River in the area between the Ouachita Mountains and Ozark Plateaus.

U.S. Route 64 is a U.S. highway running from Teec Nos Pos, Arizona east to Nags Head, North Carolina. In the U.S. state of Arkansas, the route runs 246.35 miles (396.46 km) from the Oklahoma border in Fort Smith east to the Tennessee border in Memphis. The route passes through several cities and towns, including Fort Smith, Clarksville, Russellville, Conway, Searcy, and West Memphis. US 64 runs parallel to Interstate 40 until Conway, when I-40 takes a more southerly route.

This is a list of the National Register of Historic Places listings in Searcy County, Arkansas.

Searcy First Methodist Church is a historic church at the junction of Main and Market Streets in Searcy, Arkansas, United States. It is a large single-story brick structure, with a front-facing gable and square tower projecting from the front. It has English Gothic massing with Late Victorian decorative elements, including buttressing, lancet-arch stained-glass windows, and a main entrance with a stained-glass lancet transom. The church was built in 1872, and is the only example of English Gothic architecture in White County.

The Hicks-Dugan-Deener House is a historic house at 306 E. Center St. in Searcy, Arkansas. It is a single story wood-frame structure, with a side gable roof, a cross-gable projecting section at the right side, and a four-column Greek Revival gable-topped entrance portico. Built about 1855, it is one of Searcy's few surviving pre-Civil War houses. Its first owner, William Hicks, was the son of one of Searcy's first lawyers, Howell Hicks, and served as a lawyer and state representative. Walter Dugan, the next owner, was a prominent local businessman, owning the local telephone company.

The Bates Tourist Court is a historic traveler's accommodation on Fair Street in Marshall, Arkansas. The property includes four buildings, three of which are stone-veneered wood-frame cabins. The fourth building, which original housed the office, has been substantially altered since the facility was built about 1935. The property is rare within Searcy County as a surviving example of 1930s road-based tourist architecture.
The Franklin Desha House is a historic house in Desha, Arkansas. It is a single-story double-pen dogtrot house, with a side gable roof and a projecting gabled roof at the center of its main facade. Built in 1861, the house is important for as one of the older houses in Independence County, and for its association with the Desha and Searcy families, both important to the history of Arkansas. Franklin Desha was the son of Robert Desha, who settled Helena, and nephew of Benjamin Desha, for whom Desha County is named. He married Elizabeth Searcy, the daughter of Richard Searcy, a lawyer and judge for whom Searcy and Searcy County are named. Desha, a veteran of the Mexican–American War, built this house in 1861, and served in the Confederate Army during the American Civil War. This property was the site of a Confederate encampment in 1863.

The Gates-Helm Farm is a historic early homestead property in rural Searcy County, Arkansas. It is located on both sides of County Road 13, north of Snowball. The property includes a single-pen log house, and a single-pen log barn, both built c. 1870, and a wood frame double-pen house built around 1900. The log structures, located down a lane on the west side of the road, were built by Peter Gates not long after purchasing the land. The house, on the east side of the road, was built by William Helm, who had married one of Gates' daughters. The property exemplifies the evolution of vernacular architecture of the period.

The Old Searcy County Jail is a historic building on Center Street, on the south side of the courthouse square in Marshall, Arkansas. It is a two-story stone structure, built out of local sandstone, with a pyramidal roof topped by a cupola. The front facade, three bays wide, has a central bay that projects slightly, rising to a gabled top, with barred windows at each level. The main entrance is recessed in the rightmost bay. The building's interior houses jailer's quarters on the ground floor and cells on the upper level. Built in 1902, it was used as a jail until 1976, and briefly as a museum thereafter.
The Doniphan Lumber Mill Historic District encompasses an early 20th-century lumber mill in Doniphan, Arkansas, on the eastern outskirts of Searcy. The district includes eight buildings, most built out of precast concrete, and Doniphan Lake. The mill was the first large-scale lumber-cutting operation in the county, and its presence was responsible for the growth and development of the community of Doniphan. The mill is the largest operation of its type in White County.

The Searcy County Courthouse is located on Courthouse Square in Marshall, Arkansas. It is a two-story stone structure, with a hip roof. The walls are fashioned out of rustically cut native sandstone, and it is topped by a metal hip roof with widely overhanging eaves. The front entrance is sheltered by a single-story porch supported by cast stone columns. The courthouse, the third for Searcy since its incorporation in 1838, was built in 1889 on the site of the second courthouse, which was destroyed by fire. The first courthouse was in Lebanon, about 6 miles (9.7 km) to the west, before being moved to Marshall in 1855.

The Merle Whitman Tourist Cabin is a historic traveler's accommodation at 200 North Bell Street in Ozark, Arkansas. It is a distinctively styled vernacular structure, built out of local fieldstone, cut sandstone, and concrete. Built in 1933–34, it is the only known tourist building in Franklin County using this combination of materials. It was used as tourist accommodation until the 1960s, when it was purchased by the United States Army Corps of Engineers as part of land taking for the Jeta Taylor Lock and Dam project. It housed the offices of the local chamber of commerce between 1966 and 1995.

The Lake Catherine State Park CCC Cabins are a collection of four rustic cabins constructed by crews of the Civilian Conservation Corps in what is now Lake Catherine State Park in Hot Spring County, Arkansas. Three of the four cabins were built for use as tourist accommodations and continue to serve in that role, while the fourth, probably built to house administrative functions, is now used in the state park as a "nature cabin", with exhibits on the history and natural environment of the park. Three of the cabins were separately listed on the National Register of Historic Places in 1992; the fourth was listed in 1995.

The George Klein Tourist Court Historic District, also known as Green Elf Court, is a historic tourist accommodation at 501 Morrison Street in Hot Springs, Arkansas. Now an apartment complex, it consists of seven single-story cabins, an elaborate American Craftsman style manager's house, and an octagonal central residence unit with a cantilevered second floor and a bellcast roof. The complex was built about 1940, is one of the city's finest example of a Craftsman style tourist court, a popular form of traveler accommodation prior to World War II.
The Lightle House is a historic house on County Road 76 in White County, Arkansas, just north of the Searcy city limits. It is a single story wood-frame structure, with a side gable roof, a shed-roof porch across the front, and a central chimney. An addition extends to the rear, giving it a T shape, with a second chimney projecting from that section. Built about 1920, it is the county's only known surviving example of a saddlebag house.
The Lightle House was a historic house at 107 North Elm Street in Searcy, Arkansas. It was a two-story wood-frame structure, with a gabled roof, stuccoed wood shingle exterior, and a foundation of brick piers. It exhibited a combination of Craftsman and Colonial Revival elements, and was built in 1918. It was considered one of the city's finest examples of Colonial Revival architecture.

The Ben Lightle House is a historic house at North Locust and East Market streets in Searcy, Arkansas. It is a two-story wood-frame structure, with a variety of porches and projecting sections typical of the Queen Anne period. One of its porches has decorative turned posts and spindled balustrades. Built in 1898, it is one of the best-preserved surviving vernacular Queen Anne Victorians in White County.

The William H. Lightle House is a historic house at 601 East Race Street in Searcy, Arkansas. It is a roughly L-shaped 1+1⁄2-story wood-frame structure, with a gabled roof, weatherboard siding, and brick foundation. It has vernacular Italianate styling, with tall and narrow segmented-arch windows, and a shed-roof porch supported by square posts set on pedestal bases. The house was built in 1881 for a prominent local businessman, and is one of the county's few Italianate residences.

The Walker Homestead Historic District encompasses a collection of related agricultural and homesteading properties in rural White County, Arkansas. Located on Gum Spring Road about 1 mile (1.6 km) east of Arkansas Highway 267 southwest of Searcy, the district includes two farmstead houses, a barn, tenant housing, cotton gin, and other features. The oldest portion of the oldest house is a single pen log structure built about 1850 by William Walker, one of the area's early settlers, while the other house is a c. 1900 vernacular Greek Revival structure built by Billy Walker, Sr. The district encapsulates a typical evolutionary history of rural properties in the region, and was listed on the National Register of Historic Places in 1992.

The Leslie Commercial Historic District encompasses a one-block historic area of downtown Leslie, Arkansas. The basically linear district runs on Main Street between Oak and Walnut Streets, and includes 18 buildings and a small city park. Most of the buildings were built in the early decades of the 20th century, and are one and two-story brick buildings.


















