
The Herbert A. Sadler House is a historic house located at 574 Newport Avenue in Attleboro, Massachusetts. Built in 1906, it is one of the city's most elaborate examples of Colonial Revival architecture. It was built for Herbert Sadler, the owner of Sadler Brothers, one of the city's leading jewelry firms of the period. The house was listed on the National Register of Historic Places on October 21, 1982. It now houses an assisted living facility.

Chase–Hyde Farm is a historic property located at 1281-1291 New Boston Road in Fall River, Massachusetts. The two-story main house with a mansard roof was built in 1879 for Abraham & Abby Chase. By 1893 the property was owned by Samuel Hyde, who operated a stock farm here. Hyde added the two outbuildings in the 1890s and may also be responsible for the c.1900 porch and porte-cochere. The property is surrounded by a rugged fieldstone wall capped with local Fall River granite. It was added to the National Register of Historic Places in 1983.

The Nichols House is a historic house in Newton, Massachusetts. Built in 1897, this 2+1⁄2-story wood-frame house is one of the city's finest examples of Stick style architecture. It features numerous steeply-pitched gables typical of the style, some of which are elaborately decorated with applied wood trim. The main entry is sheltered within a decorated porte cochere. J. Howard Nichols, the owner, was a wealthy merchant in the China trade.
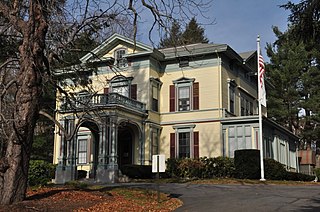
The Moses Ellis House is a historic house located at 283 Pleasant Street in Framingham, Massachusetts.

The Reading Public Library is located in Reading, Massachusetts. Previously known as the Highland School, the two-story brick-and-concrete Renaissance Revival building was designed by architect Horace G. Wadlin and built in 1896–97. The building served the town's public school needs until 1981. It is the town's most architecturally distinguished school building. It was listed on the National Register of Historic Places in 1984, the year it was converted for use as the library.

The Edward Braddock House is a historic house in Winchester, Massachusetts. Built in 1893, it is a high-quality example of Colonial Revival architecture with Shingle style elements. The house was listed on the National Register of Historic Places in 1989.
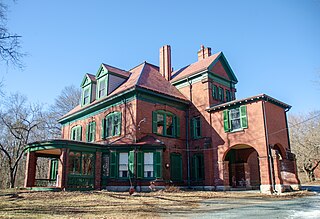
The Shepherd Brooks Estate is a historic property at 275 Grove Street in Medford, Massachusetts, United States. The 82-acre (33 ha) property is owned by the city of Medford, and managed by a trust established to preserve the property. Its principal feature is the manor house constructed in 1880 by Shepherd Brooks, a member of a prominent Medford family, and is the only major 19th-century estate to survive relatively undeveloped in the city. The grounds are open to the public daily from dawn to dusk, and tours of the house are available during the summer.

Larchmont is a historic house at 36 Butler Street in Worcester, Massachusetts. Built in 1858 as a country house, it is one of the city's finest surviving examples of Italianate architecture. It was listed on the National Register of Historic Places in 1980.

The Nathan Warren House was a historic house at 50 Weston Street in Waltham, Massachusetts. Built c. 1889-90 the 2+1⁄2-story house was one of the city's finest Queen Anne residences, with a turret and porte cochere, as well as a variety of decorated projecting sections. The house was built by Nathan Warren, who wrote a history of Waltham, was active in local and state politics, and who was a member of an exploratory expedition to the Yellowstone area in 1873.

The House at 18A and 20 Aborn Street in Wakefield, Massachusetts is a historic house and carriage house with elaborate Queen Anne styling. It was built in the mid-1880s, and is one of the most ornate houses in the neighborhood. The property was listed on the National Register of Historic Places in 1989.

The William Blodgett House is a historic house at 11 Fairmont Avenue in the Newton Corner neighborhood of Newton, Massachusetts. Built about 1875, it is a prominent local example of Stick style architecture. It was listed on the National Register of Historic Places in 1986, where it is listed at 645 Centre Street.
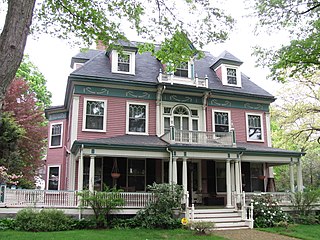
The Crystal Lake and Pleasant Street Historic District encompasses a streetcar suburban residential subdivision developed between 1860 and 1895 in Newton, Massachusetts. The district roughly bounded by the Sudbury Aqueduct, Pleasant Street, Lake Avenue, Webster Court, and Crystal Street. The subdivision was laid out in the 1850s after the Boston and Charles Railroad line was extended through Newton from Brookline. The district was listed on the National Register of Historic Places in 1986.
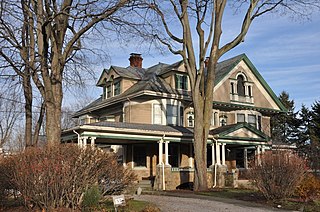
The Simpson House is a historic house at 57 Hunnewell Avenue in Newton, Massachusetts. The 2+1⁄2-story wood-frame house was built in the late 1890s, and is an excellent local example of a well-preserved Queen Anne Victorian with some Colonial Revival features. It has roughly rectangular massing, but is visually diverse, with a number of gables and projections. A single story porch across the front extends over the drive to form a porte cochere, and rests on fieldstone piers with Tuscan columns. The stairs to the entry are called out by a triangular pediment, above which is a Palladian window with flanking columns. Joseph Simpson, its first owner, was a principal in the Simpson Brothers paving company.

The Joseph L. Stone House is a historic house and carriage barn at 77 and 85 Temple Street in Newton, Massachusetts. The 2+1⁄2-story house, now at 77 Temple Street, has a brick first floor and wood frame upper floors, with a roughly three-part facade. On the left is a projecting section with a gabled roof, and on the right is a rounded two story tower section topped with an octagonal roof. In between is a recessed porch on the second floor, with a projecting gabled dormer above. The walls are sheathed in decorative shingle work, and the porch and porte-cochere are elaborately decorated. The carriage barn, now converted to a residence at 85 Temple, is of similar styling. The house and carriage barn were built in 1881 by Joseph L. Stone, a banker.

The Lewis Cabot Estate was a historic estate at Warren and Heath Streets in Brookline, Massachusetts. The estate, developed in 1894, was one of few surviving turn-of-the-century properties of the Boston Brahmin Cabot family, and a prominent local example of Jacobethan architecture with landscaping by Frederick Law Olmsted. The remnant portion of the estate was listed on the National Register of Historic Places in 1985; the main house has since been demolished.

The Sulgrave Club is a private women's club located at 1801 Massachusetts Avenue NW on the east side of Dupont Circle in Washington, D.C. The clubhouse is the former Beaux-Arts mansion on Embassy Row built for Herbert and Martha Blow Wadsworth and designed by noted architect George Cary. During World War I the Wadsworth House was used as the local headquarters for the American Red Cross.

The Francis H. Holmes House is a historic house at 349 Rocky Hill Ave. in New Britain, Connecticut. Built in 1906–08, it is an architecturally eclectic brick building, designed by a prominent local architect for the owner of a local brickmaking business, as a showcase for the latter's wares. The house was listed on the National Register of Historic Places in 1984.
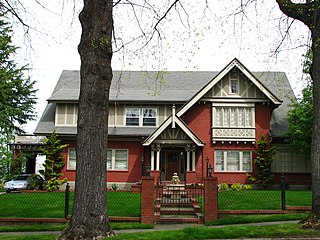
The Blaine Smith House in southeast Portland in the U.S. state of Oregon, is a two-story single dwelling listed on the National Register of Historic Places. Built in 1909 in an Arts and Crafts architectural style, it was added to the register in 1991.

North Easton station is a former railroad station designed by noted American architect H. H. Richardson. It is located just off Oliver Street in North Easton, Massachusetts, and currently houses the Easton Historical Society. The station was built in 1881 and served commuter trains until 1958. It was added to the National Register of Historic Places in 1972 as Old Colony Railroad Station. In 1987, it also became part of the H. H. Richardson Historic District of North Easton, a National Historic Landmark District. The proposed Phase 2 of South Coast Rail would return commuter rail service to the location in 2030 as Easton Village station.
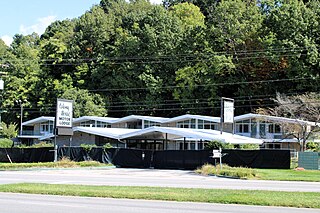
The Colony House Motor Lodge is a historic motel in Roanoke, Virginia. The motor lodge was built in 1959 in the Googie style and located on a main thoroughfare in what at the time was the outskirts of the city, making it a notable example of mid-20th century trends in design, travel, and lodging. The property consists of two buildings of guest rooms, an office and porte-cochere, and a swimming pool. Despite the changing character of its setting and national lodging trends, the motel remained in business until closing in 2018. It was listed on the National Register of Historic Places in 2023, and as of 2023 was being renovated for use as a boutique hotel.























