
The Jefferson Market Branch of the New York Public Library, once known as the Jefferson Market Courthouse, is a National Historic Landmark located at 425 Avenue of the Americas, on the southwest corner of West 10th Street, in Greenwich Village, Manhattan, New York City, on a triangular plot formed by Greenwich Avenue and West 10th Street. It was originally built as the Third Judicial District Courthouse from 1874 to 1877, and was designed by architect Frederick Clarke Withers of the firm of Vaux and Withers.

The Old Dutch Parsonage is a historical house built in 1751, moved about 1913 and now located at 65 Washington Place, Somerville, Somerset County, New Jersey, United States. It was added to the National Register of Historic Places on January 25, 1971, and noted as "an excellent example of mid-18th-century Flemish Bond brick structure".
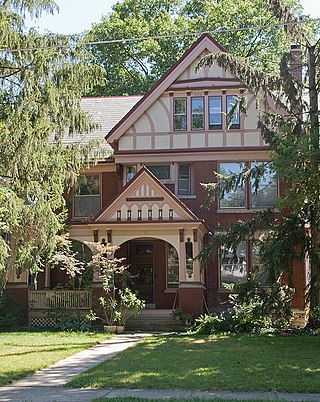
The Balch House is a historic house in Cincinnati, Ohio, United States. Located along Greendale Avenue in that city's Clifton neighborhood, it is a two-and-a-half-story building constructed primarily in the Queen Anne style of architecture.
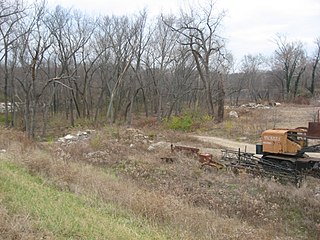
Augspurger Grist Mill is a registered historic building in Woodsdale, Butler County, Ohio, listed in the National Register on 1984-11-01.
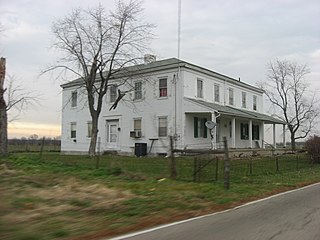
John Kennel Sr. Farm was a registered historic building near Trenton, Ohio, listed in the National Register on 1984-08-03. It has since been torn down.
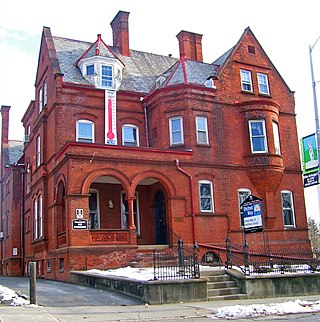
The Hasbrouck House, also known as the Evelyn Samuels Memorial Building, is located on Market Street in downtown Poughkeepsie, New York, United States, next to the Amrita Club building. It was built in 1885 as the home of Frank Hasbrouck, a local judge and historian. The architect was Frederick Clarke Withers.
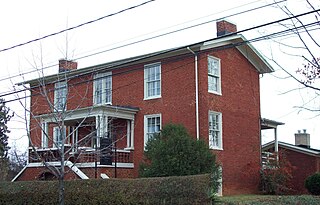
Centerview is a historic home located at Lynchburg, Virginia. It is a two-story brick house completed in 1871 in the Greek Revival style. The dependency, which is similar in construction and detail to the main house but which may date to 1861, is a one-stay gabled brick building and originally served as a summer kitchen and cook's dwelling among other functions. The house and dependency were rehabilitated in 1999–2000 as law offices. Robert Withers Morgan and his family were long resident in the house; one of his six children was the painter Georgia Weston Morgan, who resided there until 1923.
The Waddy House, also known as the Williamson farm or the Jarvis Ballard house, is a historic home located at Princess Anne, Somerset County, Maryland, United States. It is a 1+1⁄2-story, Georgian-style mid-18th-century brick house supported by a raised Flemish bond brick foundation. The four-room plan dwelling measures 32 feet across by 32 feet deep. The house is one of a small collection of early brick houses surviving in Somerset County.
The Beauchamp House, also known as Washburn House or Long Farm, is a historic home located at Westover, Somerset County, Maryland, United States. It is a 1+1⁄2-story brick-ended hall / parlor frame house standing at the head of the Annemessex River. The main house was built in two stages, beginning with a hall-plan house, built about 1710–1730. During the second half of the 18th century, the structure was enlarged by the addition of two downstairs rooms, which were later consolidated into one.
Williams' Conquest, also known as Williams' Green, is a historic home located at Marion Station, Somerset County, Maryland, United States. It is a 1+1⁄2-story Flemish bond brick house constructed about 1733 on Gales Creek. Additions occurred between 1825 and 1850 with the frame kitchen with an exterior chimney on the gable end, and a smaller utility wing added in 1968. The house represent the first phase of permanent Somerset County buildings that have survived to modern times.

Sudler's Conclusion is a historic home located at Manokin, Somerset County, Maryland. It is a two-part house consisting of a 1+1⁄2-story, early-18th-century Flemish bond brick section with a frame two-story west wing erected about 1840. Also on the property is a log smokehouse, frame tobacco barn, and a small private cemetery.
Panther's Den, also known as Kolheim House, is a historic home located at Venton, Somerset County, Maryland, United States. It is a 1+1⁄2-story, Flemish bond brick house with a steeply pitched, wood-shingled gable roof. It was originally constructed in the second quarter of the 18th century, enlarged late in the 18th century, and remodeled on the interior between 1830 and 1850. Also on the property is a pyramidal-roofed dairy, a board-and-batten tack house, and family burial plot.
The Schoolridge Farm, also known as School House Ridge, is a historic home located at Upper Fairmount, Somerset County, Maryland, United States. It is a two-story two-bay side-hall / double pile Flemish bond brick house with a steeply pitched wood shingle roof, built about 1780. Attached to the house is a one-story frame kitchen wing and 1+1⁄2-story, three-bay frame addition. Also on the property is a 19th-century frame smokehouse, modern utility building and a screened-in gazebo.

The Joseph Kirkwood House is a historic house in the village of Bridgeport, Ohio, United States. Originally home to one of the area's oldest families, it was built in the middle of the nineteenth century in a mix of architectural styles. Named a historic site in the 1980s, it has been converted into a health care facility.

The West End Hose Company Number 3 is a historic two-story brick firehouse located at 15 North Doughty Avenue in the borough of Somerville in Somerset County, New Jersey, United States. The building was added to the National Register of Historic Places on July 17, 2002 for its significance in architecture and social history. The building is currently the Somerville Fire Department Museum operated by the Somerville Exempt Firemen's Association.

Relief Hose Company No. 2 Engine House is a two-story brick firehouse with a three-story tower located at 16 Anderson Street in the borough of Raritan in Somerset County, New Jersey, United States. The firehouse was built in 1894 and added to the National Register of Historic Places on December 14, 2000 for its significance in architecture. The building is a well-preserved example of a Victorian-era High Gothic style firehouse. The firehouse has hosted many municipal activities and at times housed Borough Council chambers and the public library. The building is still in use as an active firehouse. It currently houses The Raritan Fire Department's 2007 Seagrave Aerialscope Tower Ladder (52-121).
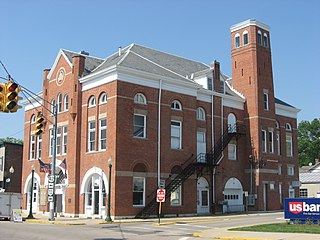
The Cedarville Opera House is a historic theater in the village of Cedarville, Ohio, United States. Erected in 1888 on Main Street in downtown Cedarville, it has been a premier part of community life since its construction.

The Jeff Kimball House is a historic residence in the village of Mechanicsburg, Ohio, United States. Once home to one of the village's leading residents, it has been named a historic site.

The Somerset County Courthouse is a historic county government building on Court Street in downtown Skowhegan, Maine, the county seat of Somerset County. The brick building was designed by local architect Charles F. Douglas and built in 1873, with an addition by John Calvin Stevens in 1904, and a second addition added in 1938. The building continues to serve county functions; it was listed on the National Register of Historic Places in 1984.
The Crawford House in Somerset, Kentucky, at 121 Maple St., was built around 1890. It was listed on the National Register of Historic Places in 1984.















