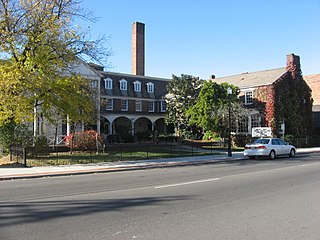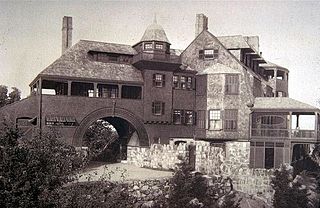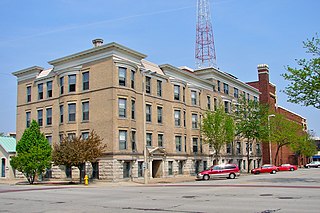
Charles M. Goodman was an American architect who made a name for his modern designs in suburban Washington, D.C. after World War II. While his work has a regional feel, he ignored the colonial revival look so popular in Virginia. Goodman was quoted in the 1968 survey book Architecture in Virginia as saying that he aimed to "get away from straight historical reproduction."

The Adena Court Apartments are an apartment building in downtown Zanesville, Ohio, United States. Built in 1906, the apartments are a well-preserved example of the Colonial Revival style of architecture of the early twentieth century.

The Harlem YMCA is located at 180 West 135th Street between Lenox Avenue and Adam Clayton Powell Jr. Boulevard in the Harlem neighborhood of Manhattan, New York City. Built in 1931-32, the red-brown brick building with neo-Georgian details was designed by the Architectural Bureau of the National Council of the YMCA, with James C. Mackenzie Jr. as the architect in charge. It replaced the building from 1919 across the street. Inside the building is a mural by Aaron Douglas titled "Evolution of Negro Dance." The building was declared a National Historic Landmark in 1976, and was designated a New York City Landmark in 1998.

The former Zanesville YWCA, located at 49 North 6th Street in Zanesville, Ohio, United States, is an historic building built in 1926 for members of the Young Women's Christian Association. It was designed by Howell & Thomas. On July 17, 1978, it was added to the National Register of Historic Places. It is now Bryan Place.

The shingle style is an American architectural style made popular by the rise of the New England school of architecture, which eschewed the highly ornamented patterns of the Eastlake style in Queen Anne architecture. In the shingle style, English influence was combined with the renewed interest in Colonial American architecture which followed the 1876 celebration of the Centennial. The plain, shingled surfaces of colonial buildings were adopted, and their massing emulated.
The Harbor Lane–Eden Street Historic District encompasses a neighborhood of Bar Harbor, Maine, consisting of architect-designed summer estates that served as the summer of elite society families of the late 19th and early 20th centuries. Located northwest of the main village and fronting on Frenchman Bay, the district includes nine summer houses that survived a devastating 1947 fire which destroyed many other summer estates. The district was listed on the National Register of Historic Places in 2009.

The former United States Post Office and Federal Building is a historic structure in downtown Zanesville, Ohio, United States. Built in 1904, it was designed by Cleveland architect George F. Hammond. The post office and courthouse was listed on the National Register of Historic Places in 1988.

The Muskingum County Courthouse is a historic building in Zanesville, Ohio. It was designed by T.B. Townsend and H. E. Myer, and built in 1877 with stone, brick, and slate in the Second Empire architecture style. The building is listed on the National Register of Historic Places and is located at 4th and Main Streets.

The Masonic Temple Building is a historic building in Zanesville, Ohio.

Greenwich YMCA is a historic building at 50 East Putnam Avenue in Greenwich, Connecticut. Built in 1916 as a gift from Mrs. Nathaniel Witherill, it is a distinctive example of Colonial Revival / Georgian Revival style with Beaux Arts flourishes. The building was listed on the U.S. National Register of Historic Places in 1996.

Peoples National Bank Building–Fries Building are two historic buildings located in downtown Rock Island, Illinois, United States. They were listed together on the National Register of Historic Places in 1999. They were included as contributing properties in the Downtown Rock Island Historic District in 2020.The buildings were built separately, but have subsequently been connected on the first three floors.

The Sala Apartment Building is a historic building located in Rock Island, Illinois, United States. It was individually listed on the National Register of Historic Places in 2003. In 2020 it was included as a contributing property in the Downtown Rock Island Historic District.

The Perry Wiles Grocery Company is a historic commercial building in downtown Zanesville, Ohio, United States. Unlike many similar contemporary buildings in the city, it has survived to the present day relatively unchanged, and it has consequently been designated a historic site.

The Keokuk Young Women's Christian Association Building is a historic building located in Keokuk, Iowa, United States. It was listed on the National Register of Historic Places in 2004.

The Joel McCrea Ranch in Thousand Oaks, California is also known as the August DuMortier Ranch. The ranch is rare surviving example of the large cattle ranches and fields of grain which once dotted the Santa Rosa and Conejo valleys in eastern Ventura County.

The YMCA–Democrat Building is a historic commercial building at East Capitol and Scott Streets in downtown Little Rock, Arkansas. It is a three-story masonry structure, built out of brick with molded stone trim. Built in 1904, its restrained Renaissance Revival designs have been obscured to some extent by later alterations. It was designed by Sanders & Gibb, a prominent local architectural firm, and originally housed the local YMCA before later becoming home to the Arkansas Democrat-Gazette, one of the state's leading newspapers.

The YMCA Building is a historic building located in Waterloo, Iowa, United States. The local YMCA was established in 1868, three months after the city was incorporated. Its first permanent building was built at this location in 1893. As membership expanded they eventually out grew the building, and it was torn down in 1930. The present building was designed by local architect Mortimer Cleveland and his associate D.B. Toenjes. The general contractor was H.A. Maine Construction. The three-story brick structure features decorative elements from the Art Deco mode. The first level has housed commercial firms in the storefronts. An addition was built onto the west side of the building in 1959 to house adult activities. The local YMCA built a new facility and moved from here in 1982. The following year the building was listed on the National Register of Historic Places. It has been converted into an office building.

The McCook YMCA is a historic building in McCook, Nebraska. It was built in 1925 by Swanson & Sudik for the YMCA, and designed in the Mission Revival style by architect William N. Bowman. It housed McCook Junior College from 1926 to 1936. Groups like the American Red Cross and the Church of Jesus Christ of Latter-day Saints held meetings here. It has been listed on the National Register of Historic Places since March 9, 2000.


















