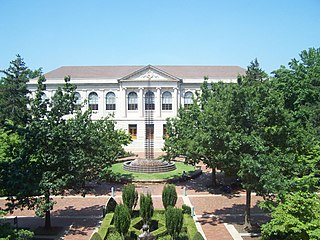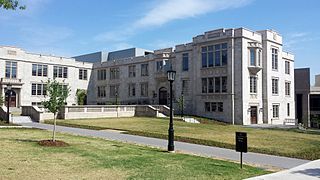
George Washington Donaghey was the 22nd Governor of the U.S. state of Arkansas from 1909 to 1913.

The Arkansas State Capitol, often called the Capitol Building, is the home of the Arkansas General Assembly, and the seat of the Arkansas state government that sits atop Capitol Hill at the eastern end of the Capitol Mall in Little Rock, Arkansas.

Philander Smith College is a private historically black college, in Little Rock, Arkansas. Philander Smith College is affiliated with the United Methodist Church and is a founding member of the United Negro College Fund (UNCF). Philander Smith College is accredited by the North Central Association of Colleges and Schools.

The University of Florida Campus Historic District is a historic district on the campus of the University of Florida in Gainesville, Florida. The district, bounded by West University Avenue, Southwest 13th Street, Stadium Road and Gale Lemerand Drive, encompasses approximately 650 acres (2.6 km2) and contains 11 listed buildings plus contributing properties. On April 20, 1989, it was added to the National Register of Historic Places. On June 24, 2008, additional information was approved which resulted in the addition of 6 contributing properties
This is an incomplete list of historic properties and districts at United States colleges and universities that are listed on the National Register of Historic Places (NRHP). This includes National Historic Landmarks (NHLs) and other National Register of Historic Places listings. It includes listings at current and former educational institutions.

The University of Arkansas Campus Historic District is a historic district that was listed on the National Register of Historic Places on September 23, 2009. The district covers the historic core of the University of Arkansas campus, including 25 buildings.

Vol Walker Hall is a building on the University of Arkansas campus in Fayetteville, Arkansas. It contains the Fay Jones School of Architecture and Design. The structure was added to the National Register of Historic Places in 1992.

The Chemistry Building at the University of Arkansas is a building on the University's campus in Fayetteville, Arkansas. The building was added to the National Register of Historic Places in 1992.

Gearhart Hall at the University of Arkansas is a building on the University's campus in Fayetteville, Arkansas. The building was added to the National Register of Historic Places in 1992.

The Washington County Courthouse is the name of a current courthouse and that of a historic one in Fayetteville, Arkansas, the county seat of Washington County. The historic building, built in 1905, was listed on the National Register of Historic Places in 1972. The historic courthouse is the fifth building to serve Washington County, with the prior buildings located on the Historic Square where the Old Post Office is today. The building is one of the prominent historic buildings that compose the Fayetteville skyline, in addition to Old Main.

John Parks Almand was an American architect who practiced in Arkansas from 1912 to 1962. Among other works, he designed the Art Deco Hot Springs Medical Arts Building, which was the tallest building in Arkansas from 1930 to 1958. Several of his works, including the Medical Arts Building and Little Rock Central High School, are listed on the National Register of Historic Places.

The Arkansas City High School was a comprehensive public high school serving students between 1910 and 2004 in Arkansas City, Arkansas, United States. Since 2005, the original 1910 building, which is listed on the National Register of Historic Places, has served as an annex of the neighboring Desha County Courthouse.

The Sebastian County Courthouse/Fort Smith City Hall is a historic civic building at 100 South 6th Street in Fort Smith, Arkansas. It is a large four-story stone and concrete structure with modest Art Deco styling, designed by Fort Smith architects E. Chester Nelson, T. E. Bassham, and Carnall Wheeler and built in 1937 with funding from the Public Works Administration. Its interior lobby and courthouse spaces are richly decorated, with marble walls, terrazzo marble flooring, and ornamental moldings around doorways. The building continues to house county facilities; the city offices are now located on Garrison Avenue.

The Donaghey Building is a historic commercial building at 103 East 7th Street and 703 South Main Street in Little Rock, Arkansas. It is a fourteen-story structure, built out of reinforced concrete and faced in brick. The building forms a U shape, with a central courtyard open to the south. It was built in 1925–26 to a design by New York City architect Hunter McDonnell, and was Little Rock's tallest building for three decades, housing a variety of commercial offices, and retail spaces on the ground floor. It featured the latest advances in lighting, ventilation, and fire-resistant construction.

Ellis Hall is an administration building on the campus of Hendrix College in Conway, Arkansas. It is basically a large two-story house, with Craftsman styling, built in 1913 to a design by Charles L. Thompson, who also designed several other buildings on the Hendrix campus. The building served as the college's President's House until 1980, and now houses the college's admissions and financial aid offices.

The Wallace Building is a nine-story commercial skyscraper at 101-11 Main Street in downtown Little Rock, Arkansas. It was built in 1928 to a design by Little Rock architect George R. Mann, and is an excellent local example of early Art Deco architecture. It was built by George Washington Donaghey, a former Governor of Arkansas; Mann and Donaghey had previously worked together on the Arkansas State Capitol, with disputes over its construction propelling Donaghey into politics and the governor's seat. This building is named after his wife's maiden name.

Caraway Hall is a historic dormitory building on the campus of Arkansas Tech University in Russellville, Arkansas, U.S. It is a brick building with Colonial Revival styling, built in 1934 with funding from the Federal Emergency Administration of Public Works, later known as the Public Works Administration. It is roughly H-shaped, with a central three-story section with a gabled roof and end chimneys, which is flanked by two-story flat-roofed wings, one longer than the other.

The Cleveland Arms Apartment Building is a historic residential building at 2410 Central Avenue in Hot Springs, Arkansas. It is an L-shaped three-story building, finished in brick veneer. Its entrances are framed by a simplified Art Deco surround, and the Oakwood Street facade is adorned with the words "Cleveland Arms" in Art Deco lettering. It was built about 1945 through the effort of Thomas Cleveland, owner of a local insurance company, and was built using funding support from the Federal Housing Administration as housing for returning war veterans. It was designed by I.D. McDaniel, a local architect.


















