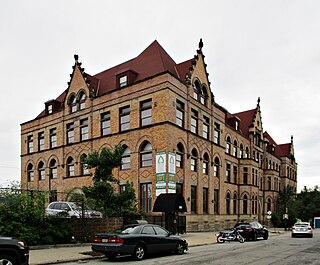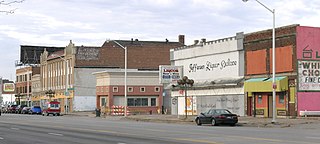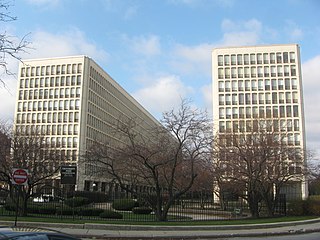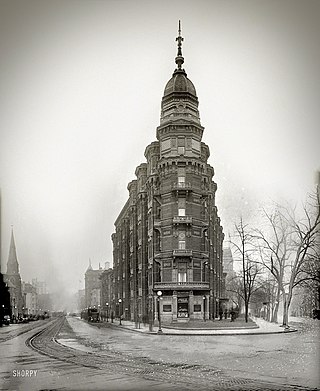
Second Presbyterian Church is a landmark Gothic Revival church located on South Michigan Avenue in Chicago, Illinois, United States. In the late nineteenth and early twentieth centuries, some of Chicago's most prominent families attended this church. It is renowned for its interior, completely redone in the Arts and Crafts style after a disastrous fire in 1900. The sanctuary is one of America's best examples of an unaltered Arts and Crafts church interior, fully embodying that movement's principles of simplicity, hand craftsmanship, and unity of design. It also boasts nine imposing Tiffany windows. The church was listed on the National Register of Historic Places in 1974 and later designated a Chicago Landmark on September 28, 1977. It was designated a National Historic Landmark in March 2013.

The Beresford is a cooperative apartment building at 211 Central Park West, between 81st and 82nd Streets, on the Upper West Side of Manhattan in New York City. It was constructed in 1929 and was designed by architect Emery Roth. The Beresford is 22 stories tall and is topped by octagonal towers on its northeast, southwest, and southeast corners. The building is a contributing property to the Central Park West Historic District, a National Register of Historic Places–listed district, and is a New York City designated landmark.

Fifth Avenue High School is a defunct school located at 1800 Fifth Avenue in Pittsburgh, Pennsylvania's Bluff neighborhood, United States.

Multifamily residential, also known as multidwelling unit (MDU)) is a classification of housing where multiple separate housing units for residential inhabitants are contained within one building or several buildings within one complex. Units can be next to each other (side-by-side units), or stacked on top of each other (top and bottom units). Common forms include apartment building and condominium, where typically the units are owned individually rather than leased from a single building owner. Many intentional communities incorporate multifamily residences, such as in cohousing projects.

The Cairo apartment building, located at 1615 Q Street NW in Washington, D.C., is a landmark in the Dupont Circle neighborhood and the District of Columbia's tallest residential building. Designed by architect Thomas Franklin Schneider and completed in 1894 as the city's first "residential skyscraper", the 164-foot (50 m)-tall brick building spurred local regulations and federal legislation limiting building height in the city that continue to shape Washington's skyline.

Mihran Mesrobian was an Armenian-American architect whose career spanned over fifty years and in several countries. Having received an education in the Academy of Fine Arts in Constantinople, Mesrobian began his career as an architect in Smyrna and in Constantinople. While in Constantinople, Mesrobian served as the palace architect to the last Ottoman Sultan, Mehmed V.

The Cathedral of the Immaculate Conception is a Catholic church near the Mansion District in Albany, New York, United States. Built in the period of the 1848-1852, it is the mother church of the Diocese of Albany. In 1976 it was listed on the National Register of Historic Places.

The Kennedy–Warren is a historic eleven-story apartment house in Washington, D.C. It is located at 3131–3133 Connecticut Avenue, N.W. between the Cleveland Park and Woodley Park neighborhoods. The Art Deco building overlooks the National Zoological Park and Klingle Valley Park, which is near the Art Deco Klingle Valley Bridge. The original main building was built between 1930 and 1931 with 210 apartments.

The Northumberland Apartments is a historic apartment building in the U Street Corridor of Washington, D.C. The Classical Revival building was constructed in 1909-10 by local real estate developer Harry Wardman and Albert H. Beers. In 1980, the building was placed on the National Register of Historic Places.

The Cass Park Historic District is a historic district in Midtown Detroit, Michigan, consisting of 25 buildings along the streets of Temple, Ledyard, and 2nd, surrounding Cass Park. It was listed on the National Register of Historic Places in 2005 and designated a city of Detroit historic district in 2016.

The Jefferson–Chalmers Historic Business District is a neighborhood located on East Jefferson Avenue between Eastlawn Street and Alter Road in Detroit, Michigan. The district is the only continuously intact commercial district remaining along East Jefferson Avenue, and was listed on the National Register of Historic Places in 2004.

Sedgwick Gardens, located at 3726 Connecticut Avenue, NW, Washington, DC, is an apartment building on the southwest corner of Connecticut Avenue and Sedgwick Street in Northwest Washington D.C. It is located two blocks from the Cleveland Park Metro. It is listed in the National Register of Historic Places, and represents a significant example of an Art Deco porte-cochere architecture in Washington.

The University Apartments, also known as the University Park Condominiums, are a pair of ten-story towers in Chicago, Illinois designed by I. M. Pei and Araldo Cossutta. The project was part of a city initiative to revitalize the residential development in Hyde Park just north of the University of Chicago. Within the Hyde Park neighborhood, they are colloquially known as "Monoxide Island."

Carolina On The Hill is a historic condominium building located on Capitol Hill in Washington, D.C..

Helios, also known as 2nd & Pine, is a residential skyscraper in downtown Seattle, Washington. The 40-story tower is 440 feet (130 m) tall with 398 luxury apartments. Plans for the project were first proposed in 2013 and construction began in late 2014. It is located at the intersection of 2nd Avenue and Pine Street near the Pike Place Market and the city's retail core.

Robert O. Scholz (1895–1978) was an American architect from Washington, D.C., who is considered one of the city's most important Art Deco designers. A native of New York City, his German parents later moved to Chicago, where he studied at the Armour Institute. Scholz briefly served during World War I before moving to Washington, D.C. He worked as an engineer and draftsman before starting his own architectural firm in 1922.

Washington, D.C., the capital of the United States, has a unique and diverse architectural history. Encompassing government, monumental, commercial, and residential buildings, D.C. is home to some of the country's most famous and popular structures designed by some of the leading architects of their time. The popularity of the city's buildings is reflected in the findings of a 2007 poll of Americans by the American Institute of Architects, which found that six of the top 10 most popular U.S. structures were located in Washington, D.C. Overall, the poll found, 17 of the top 150 most popular structures were located in the capital.

Spokane and its neighborhoods contain a patchwork of architectural styles that give them a distinct identity and illustrate the changes throughout the city's history. Spokane has a rich architectural history for a western city of its size and much of it is a product of its circumstances at the turn of the 20th century when as a rapidly growing city, the Great Fire of 1889 destroyed 32 blocks of the city center which was quickly rebuilt in a more grand fashion by a community flush with money coming from regional mining districts. Many of the architects that found work in the city and building on the blank slate of the downtown commercial district became highly esteemed architects such as Kirtland Cutter, who has been credited with giving the city a distinctive character. In particular, the city has a high concentration of Romanesque Revival style institutional and commercial buildings and American Craftsman bungalow residences. The architecture of Spokane gained national recognition in industry publications in the early 20th century.

The Portland Flats was the first luxury apartment building constructed in Washington, D.C. Construction of the elaborate building, designed by architect Adolf Cluss, was completed in 1881. It was built on the south side of Thomas Circle, a traffic circle and park where 14th Street NW, M Street NW, Massachusetts Avenue NW, and Vermont Avenue NW intersect. The triangular-shaped building's main architectural feature was the corner tower and dome, which resulted in the Portland Flats resembling an ocean liner sailing into Thomas Circle.

2101 Connecticut Avenue is a housing co-op and former apartment building sited on a prominent place in the Kalorama Triangle Historic District in Washington, D.C. The neighborhood where the building stands was mostly developed in the 1890s to early 20th-century. Many large apartment buildings had already been built in the area by the time 2101 Connecticut Avenue was constructed in 1928. It was the last of the grand and luxurious apartment buildings constructed in Kalorama Triangle. The architects for the building were George T. Santmyers and Joseph Abel, the latter doing most of the work.





















