
The Colonel Micah Whitmarsh House is an historic house in East Greenwich, Rhode Island. The 2-1/2 story Greek Revival style brick house was built c. 1767-1771 by John Reynolds, and acquired in 1773 by Micah Whitmarsh, a founding member of the local Kentish Guards militia, which are located nearby in the Armory of the Kentish Guards. It is distinctive as the only brick house on Main Street. It has been owned since 1966 by the East Greenwich Historical Society.
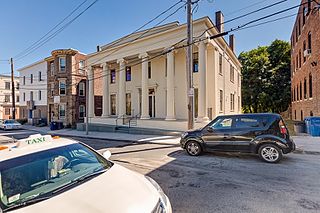
The Alvah Kittredge House is an historic house in the highlands of the Roxbury neighborhood of Boston, Massachusetts. The 2+1⁄2-story Greek Revival mansion was built in 1836 for Alvah Kittredge, a leading real estate developer of the time. It was originally located at the site of the Roxbury Low Fort, a defensive earthworks of the American Revolutionary War, and was moved to its present site after 1896. It was the home of noted Boston architect Nathaniel J. Bradlee for 30 years.

The former Reading Municipal Building is a historic building at 49 Pleasant Street in Reading, Massachusetts. Built in 1885, this two-story brick building was the town's first municipal structure, housing the town offices, jail, and fire station. In 1918 all functions except fire services moved out of the building. It now serves as Reading's Pleasant Street Senior Center. The building was listed on the National Register of Historic Places in 1984.

The D. Horace Tilton House is a historic house at 379 Albion Street in Wakefield, Massachusetts. The 1+1⁄2-story wood-frame house is a well-preserved small Federal-style house built in the later years of the 18th century, when the area was part of Stoneham. Four bays wide, its front door has a later Greek Revival surround, around which time its upper-level windows may also have been added. The house belonged to D. Horace Tilton, a shoemaker.

The Stroud House is a historic house at SE F Street and East Central Avenue in Bentonville, Arkansas. It is a 1+1⁄2-story wood-frame structure, with asymmetrical massing and decorative shinglework typical of the Queen Anne style, and a shed-roof front porch supported by Colonial Revival columns. It is a high-quality local example of this transitional style of architecture, built in 1903 by Daniel Boone Laine and Delila Laine. The property also includes remnants of a 1925 gas station.

The University of Arkansas Campus Historic District is a historic district that was listed on the National Register of Historic Places on September 23, 2009. The district covers the historic core of the University of Arkansas campus, including 25 buildings.

The New Durham Town Hall is located at Main Street and Ridge Road in the center of New Durham, New Hampshire. Built in 1908, it is the town's second town hall, and an architecturally distinctive design of Dover architect Alvah T. Ramsdell. It was listed on the National Register of Historic Places in 1980.

The Campbell-Chrisp House is a historic house at 102 Elm Street in Bald Knob, Arkansas. It is a 2+1⁄2-story structure, supposedly designed by Charles Thompson, in a Romanesque style with Colonial Revival details. Prominent features include a large round-arch window on the first floor, above which is a three-part window with tall sections topped by round arches. A porch supported by Ionic columns wraps around the front and side of the house. The house was built in 1899 for Thomas Campbell, a local businessman.

The Wakefield Town Hall and Opera House is a historic municipal building at 2 High Street in the Sanbornville village of Wakefield, New Hampshire. Built in 1895, it is a prominent local example of Romanesque architecture, and has housed civic and social activities since its construction. The building was listed on the National Register of Historic Places in 2007, and the New Hampshire State Register of Historic Places in 2002.

The Horace Estes House is a historic house at 614 East Main Street in Gurdon, Arkansas. It is a single-story structure with a wood frame and brick veneer exterior. It was built in 1934, and is the city's best example of Tudor Revival architecture, featuring an irregular plan, multiple gables in the roofline, a tall ornamental chimney, and narrow windows.

The Horace Mann School Historic District of Norfork, Arkansas encompasses a complex of four Depression-era school buildings near the center of the community. It includes a main school building, built with Works Progress Administration (WPA) funding in 1936, a home economics building and a vocational educational building, both built in 1937 by the National Youth Administration, and the auditorium/gymnasium, built in 1940 with WPA funds. All are single-story Craftsman-style buildings, although the gymnasium presents more stories because of a partially exposed basement. The complex was used as a school until the mid-1980s, and is now owned by the city, which uses the buildings for a variety of purposes. It is a well-preserved and remarkably complete Depression-era school complex.
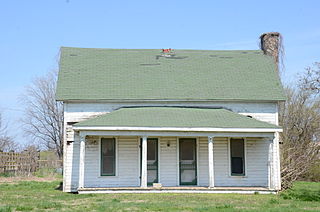
The Banks House is a historic house on Arkansas Highway 72 west of Hiwasse, Arkansas. Built in 1900, it is a 1+1⁄2-story wood frame rendition of a double pen form more often found in log construction. It has weatherboard siding, a side gable main roof, and a wide single story front porch with round columns and a hip roof. A chimney rises at the eastern end, and an ell extends the house to the rear. It is a well-preserved local example of vernacular frontier architecture.
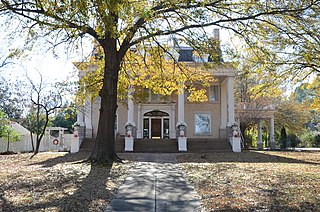
The Horace Franklin Rogers House is a historic house at 2900 Rogers Avenue in Fort Smith, Arkansas. It is an architecturally eclectic three-story house, fashioned in 1904 out of distinctive white glazed bricks fashioned in the brickyard of its builder, Horace Franklin Rogers. The front has Classical elements including four posts with Doric and Corinthian elements set on high stone piers supporting the porch, and a front entry that is flanked by large sidelight windows and topped by a stained-glass semi-oval window, and flanked by tall pilasters. Window framing varies stylistically by floor. The interior is richly decorated, and has a large ballroom space on the third floor that was a major social scene in the early 20th century.

The Humphreys-Ryan House is a historic house at 137 Garland Avenue in Hot Springs, Arkansas. It is a 1+1⁄2-story wood-frame structure, with a cross-gable roof, clapboard siding, and a brick foundation. A single-story porch extends across the front, supported by Tuscan columns with a simple stick balustrade. Built in 1910 by Charles Humphreys, a local drugstore manager, it is a well-preserved local example of Colonial Revival architecture.
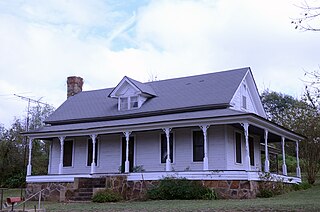
The L.D. Hutchinson House is a historic house on the east side of Arkansas Highway 31 in the small community of Floyd, Arkansas, a short way north of its junction with Arkansas Highway 305. The house is a 1+1⁄2 story wood-frame structure, with a side gable roof and novelty siding. A single-story shed-roof porch extends across the west-facing front, supported by turned posts with decorative wooden bracket at the top. A single gabled dormer projects from the center of the roof, and an ell extends to the rear of the house, giving it a T shape. The house was built in 1914 by L.D. Hutchinson, a local farmer who also operated the local general store and post office.
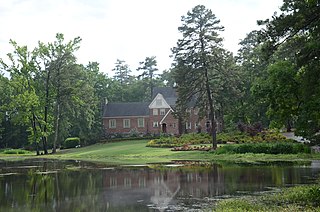
The Bellingrath House is a historic house at 7520 Dollarway Road in White Hall, Arkansas. It is a large 2+1⁄2-story masonry structure, built out of brick, stone, and half-timbered stucco in the Tudor Revival style. Its basically rectangular form is augmented by rectangular projecting sections and gabled elements of varying sizes. It has four chimneys, some brick and some fieldstone, and windows in a variety of configurations and sizes. One of the most notable features of the house is a massive fireplace built of rubble stone at the southern end of the house.
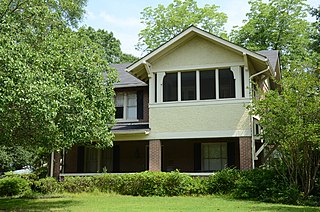
The Nichol House is a historic house at 205 Park Place in Pine Bluff, Arkansas. It is a two-story wood-frame structure, its exterior finished in a combination of brick veneer and stucco. A single-story shed-roofed porch extends across the front, supported by brick piers, with a second-story enclosed porch above the right side. Gable ends feature large Craftsman brackets and exposed rafter ends. The house was designed by Charles L. Thompson and was built in 1916 for a local banker.
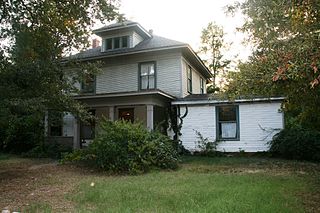
The D.O. Harton House is a historic house at 607 Davis Street in Conway, Arkansas. It is a 2+1⁄2-story wood-frame structure, with a hip roof, weatherboard siding, and a brick foundation. A hip-roof dormer projects from the front of the roof, and a single-story porch extends across the front, supported by wooden box columns with Classical detailing. Built in 1913, it is a well-kept example of a vernacular American Foursquare house, built by D.O. Harton, Jr., a local contractor.
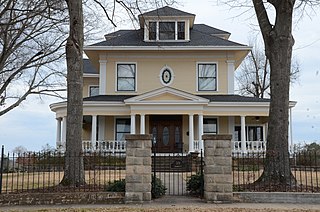
The Fremont Stokes House is a historic house at 319 Grandview in Clarksville, Arkansas. it is a 2+1⁄2-story wood-frame structure, with a hip roof, weatherboard siding, and a brick foundation. It is a high quality local example of Colonial Revival architecture with a symmetrical three-bay facade that has fluted pilasters at the corners. A single-story porch extends across the front and around to both sides, with a projecting gabled stair. It was built in 1908 for Fremont Stokes, the owner of a local coal mining company.

Horace Mann Public School No. 13 is a historic school building located at Indianapolis, Indiana. It was designed by architect Edwin May (1823–1880) and built in 1873. It is a two-story, square plan, Italianate style red brick building. It has an ashlar limestone foundation and a low hipped roof with a central gabled dormer. A boiler house was added to the property in 1918.






















