
Victorian architecture is a series of architectural revival styles in the mid-to-late 19th century. Victorian refers to the reign of Queen Victoria (1837–1901), called the Victorian era, during which period the styles known as Victorian were used in construction. However, many elements of what is typically termed "Victorian" architecture did not become popular until later in Victoria's reign, roughly from 1850 and later. The styles often included interpretations and eclectic revivals of historic styles (see Historicism). The name represents the British and French custom of naming architectural styles for a reigning monarch. Within this naming and classification scheme, it followed Georgian architecture and later Regency architecture and was succeeded by Edwardian architecture.
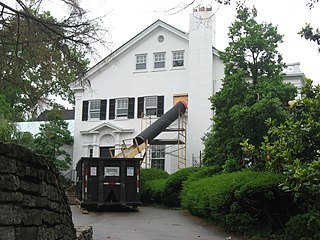
The Bernheim House is a historic residence in eastern Cincinnati, Ohio, United States. Built in 1912, the house is one of the city's best examples of Colonial Revival architecture. Among its prominent architectural elements are its employment of the Palladian arch, a two-story entrance portico, multiple pilasters, and a cornice with dentilling. Its location atop a hill and on a large, otherwise-undeveloped lot make it a prominent component of the vicinity. The oldest house in the neighborhood, it is built of brick and stucco with wooden elements.

The George Hummel House is a historic residence in the city of Cincinnati, Ohio, United States. Constructed in the early 1890s, it is built with numerous prominent components from different architectural styles, and it has been named a historic site.

The Josiah Kirby House is a historic residence in the city of Wyoming, Ohio, United States. Erected in the late nineteenth century, it was originally the home of a prominent Cincinnati-area businessman and politician, and it has been designated a historic site.

The Pfleger Family Houses are a pair of adjacent historic residences in Cincinnati, Ohio, United States. Built in the Queen Anne style in the late nineteenth century, they were the homes of multiple members of the locally prominent Pfleger family. An immigrant from Germany, Julius Pfleger built the two houses; with his wife Catharine, he inhabited the western house, while the eastern house was the home of their son Edward and his family.

The William Stearns House is a historic residence in the city of Wyoming, Ohio, United States, near Cincinnati. Built at the turn of the twentieth century, it was the home of a business baron, and it has been designated a historic site.

Hunting Lodge Farm is a historic house located near Oxford in Oxford Township, Butler County, Ohio, United States. Constructed as a hunting lodge, it has been used by multiple prominent local residents, and its distinctive architecture has made it worthy of designation as a historic site.

The Southworth House is a Classical Revival and Italianate house in Cleveland, Ohio, United States that was built in 1879. Named for its first owner, W.P. Southworth, a leading resident of late nineteenth-century Cleveland, the house has been used for a variety of commercial purposes in recent decades. One of many historic sites in its eastside neighborhood, it has been listed on the National Register of Historic Places since 1984.

The Anthony and Susan Cardinal Walke House is a historic residence on the west side of Chillicothe, Ohio, United States. Erected around 1812, it is a Colonial Revival house built in the style of the early post-independence period of the United States. Its builders, like many other early residents of Chillicothe, were natives of Virginia who brought much of their cultural heritage with them to the Old Northwest.
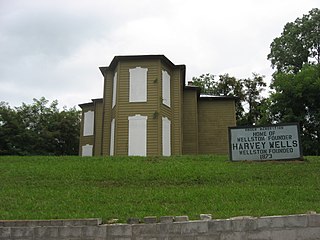
The Harvey Wells House is a historic residence in the city of Wellston in the southern part of the U.S. state of Ohio. Built in 1883, it was the home of Harvey Wells, a local entrepreneur who founded the city of Wellston in the 1870s with the goal of making it into the region's leading metropolis. Located on the A Street Hill, the house occupies one of the highest points in the city of Wellston.

The Clutts House is a historic residence in the city of Wellston in Jackson County, Ohio, United States. Built in 1902, it was constructed as the home of Joseph Clutts, a leading member of Wellston society and industry.
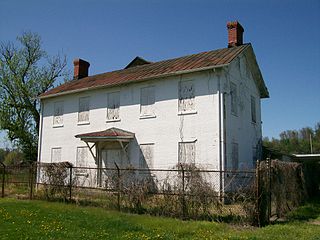
The Judge Joseph Barker House is a historic residence in southern Washington County, Ohio, United States. Located along State Route 7 southwest of the community of Newport, it is a brick structure with a roof of metal, a foundation of sandstone, and other elements of wood and metal. Constructed in 1832, it is a two-story rectangular building that sits atop an Ohio River bluff. Its floor plan is five bays wide, featuring a central entrance with a fanlight and sidelights.

The James Boggs Tannehill House is a historic residence in Zanesville, Ohio, United States. Constructed in 1892, it was the home of two of Muskingum County's leading citizens in the late nineteenth and early twentieth centuries, and it has been designated a historic site.

The Morgan Mansion is a historic residence in and the current city hall of Wellston, Ohio, United States. Built in 1905, it was the home of one of Jackson County's leading industrialists, T.J. Morgan, and it has been designated a historic site.
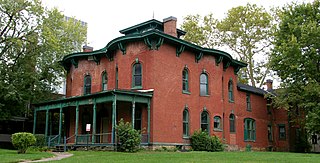
Cozad–Bates House, also known as the Cozad–Bates House Interpretive Center, is the oldest and only surviving pre-Civil War structure in University Circle, Cleveland, Ohio, located at the Mayfield Road and East 115th Street intersection. It is historically known for its involvement in the Underground Railroad. Abolitionist Andrew Cozad built the house in 1853 for his son Justus L. Cozad, who in 1872 added an Italianate front to the structure. Architecturally, it is a rare surviving example of Italianate-influenced residential architecture in America at that time, which includes a hipped roof, curved bay windows, paired eave brackets, and prominent belvedere. The house was listed on the National Register of Historic Places in 1974 and designated as a Cleveland Landmark in 2006.

The John Downing Jr. House is a historic house in downtown Middleport, a village located on the banks of the Ohio River in the southeastern part of the U.S. state of Ohio. Built in 1859, it was the home of prominent Middleport resident John B. Downing. Known to his intimates as "Major" Downing, he worked for much of his life as a pilot for riverboats on the Mississippi River. Notably, his work with the young Samuel Clemens led to a literary appearance years later: writing under the name of "Mark Twain", Clemens portrayed him in the book Life on the Mississippi. One of his two sons, John B. Jr., was the house's namesake

The Hollencamp House is a historic residence in the city of Xenia, Ohio, United States. Constructed as the home of a prominent immigrant businessman, it has been named a historic site.
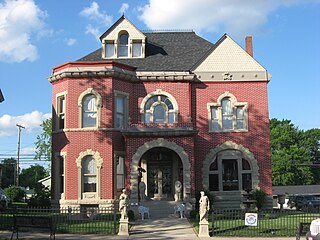
The Oram Nincehelser House is a historic residence in the village of Mechanicsburg, Ohio, United States. Built for a nineteenth-century local doctor, it has been named a historic site because of its distinctive architecture.

The John H. Clark House is a historic residence in the village of Mechanicsburg, Ohio, United States. Built during Mechanicsburg's most prosperous period, it was the home of a prominent local doctor, and it has been named a historic site because of its historic architecture.
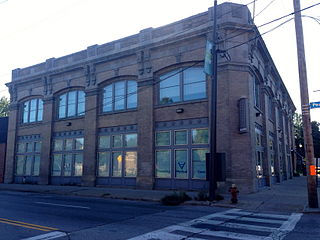
The Brooklyn Bank Building is a historic bank structure located in Cleveland, Ohio, in the United States. Designed in 1904 prominent Cleveland architect J. Milton Dyer as a home for the Brooklyn Savings and Loan Association, the building exhibits a mix of architectural styles, including Neoclassical and Commercial, typical of Dyer's eclectic work.























