
The Touro Synagogue or Congregation Jeshuat Israel is a synagogue built in 1763 in Newport, Rhode Island. It is the oldest synagogue building still standing in the United States, the only surviving synagogue building in the U.S. dating to the colonial era, and the oldest surviving Jewish synagogue building in North America. In 1946, it was declared a National Historic Site.

Chateau-sur-Mer is one of the first grand Bellevue Avenue mansions of the Gilded Age in Newport, Rhode Island. Located at 474 Bellevue Avenue, it is now owned by the Preservation Society of Newport County and is open to the public as a museum. Chateau-sur-Mer's grand scale and lavish parties ushered in the Gilded Age of Newport, as it was the most palatial residence in Newport until the Vanderbilt houses in the 1890s. It was designated a National Historic Landmark in 2006.

The Blackstone Canal was a waterway linking Worcester, Massachusetts, to Providence, Rhode Island through the Blackstone Valley via a series of locks and canals during the early 19th century. Construction was started in 1825, and the canal opened three years later. Following the opening of the Boston and Providence Railroad in 1835, the canal struggled for business. It was ultimately replaced by the Providence and Worcester Railroad, which completed a parallel line in 1847. The canal shut down in 1848. Several segments of the canal are preserved, with the canal alignment and remains listed on the National Register of Historic Places.

The Isaac Bell House is a historic house and National Historic Landmark at 70 Perry Street in Newport, Rhode Island. Also known as Edna Villa, it is one of the outstanding examples of Shingle Style architecture in the United States. It was designed by McKim, Mead, and White, and built during the Gilded Age, when Newport was the summer resort of choice for some of America's wealthiest families.

The Redwood Library and Athenaeum is a subscription library, museum, rare book repository and research center founded in 1747, and located at 50 Bellevue Avenue in Newport, Rhode Island. The building, designed by Peter Harrison and completed in March 1750, was the first purposely built library in the United States, and the oldest neo-Classical building in the country. It has been in continuous use since its opening.
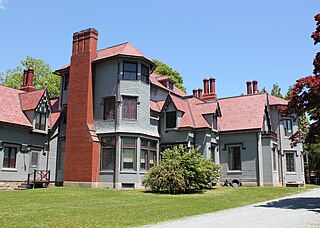
Kingscote is a Gothic Revival mansion and house museum at Bowery Street and Bellevue Avenue in Newport, Rhode Island, designed by Richard Upjohn and built in 1839. As one of the first summer "cottages" constructed in Newport, it is now a National Historic Landmark. It was remodeled and extended by George Champlin Mason and later by Stanford White. It was owned by the King family from 1864 until 1972, when it was given to the Preservation Society of Newport County.

The Museum of Newport History is a history museum in the Old Brick Market building in the heart of Newport, Rhode Island, United States. It is owned and operated by the Newport Historical Society at 127 Thames Street on Washington Square. The building, designed by noted 18th-century American architect Peter Harrison and built in the 1760s, is a National Historic Landmark.

Trinity Church, on Queen Anne Square in Newport, Rhode Island, is a historic parish church in the Episcopal Diocese of Rhode Island. Founded in 1698, it is the oldest Episcopal parish in the state. In the mid 18th century, the church was home to the largest Anglican congregation in New England.

This is a list of the National Register of Historic Places listings in Newport County, Rhode Island.

The Old Colony House, also known as Old State House or Newport Colony House, is located at the east end of Washington Square in the city of Newport, Rhode Island, United States. It is a brick Georgian-style building completed in 1741, and was the meeting place for the colonial legislature. From independence in 1776 to the early 20th century, the state legislature alternated its sessions between here and the Rhode Island State House in Providence.
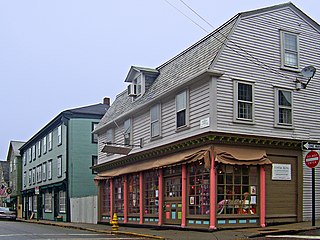
The Newport Historic District is a historic district that covers 250 acres in the center of Newport in the U.S. state of Rhode Island. It was designated a National Historic Landmark (NHL) in 1968 due to its extensive and well-preserved assortment of intact colonial buildings dating from the early and mid-18th century. Six of those buildings are themselves NHLs in their own right, including the city's oldest house and the former meeting place of the colonial and state legislatures. Newer and modern buildings coexist with the historic structures.

The Vernon House is a historic house in Newport, Rhode Island built in 1758 for Metcalf Bowler. The house is an architecturally distinguished colonial-era house with a construction history probably dating back to the late 17th century, with alterations made in the 18th century, possibly by architect Peter Harrison. During the American Revolutionary War this house served as the headquarters of the Comte de Rochambeau, commander of the French forces stationed in Newport 1780–1783. The house was designated a National Historic Landmark in 1968.

The Perry Mill is a historic mill building at 337 Thames Street in Newport, Rhode Island. It is a large five-story stone structure on the Newport waterfront. It was built in 1835 by master stonemason Alexander MacGregor as part of an initiative to boost the city's flagging economy. Of the four mills built in the 1830s only this one and the Newport Steam Factory survive. This building was originally four stories when built.
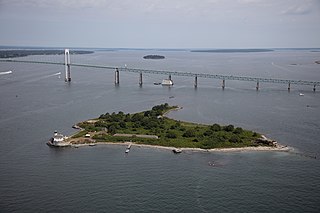
The Fort Hamilton Historic District is a historic district including all of Rose Island in Newport, Rhode Island. The district includes Rose Island Light and an early U.S. military fortification designed in part by Major Louis de Tousard. The fort was named after Alexander Hamilton, and was part of the first system of US fortifications.
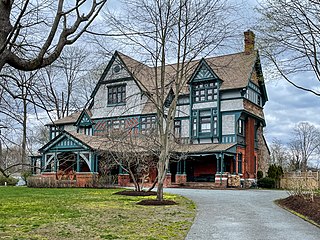
Charles H. Baldwin House is a historic house on Bellevue Avenue in Newport, Rhode Island, United States, that is part of the Bellevue Avenue Historic District, but is individually listed on the National Register of Historic Places (NRHP).

The Windmill Hill Historic District is a historic district encompassing a large rural landscape in Jamestown, Rhode Island. It is bounded on the north by Eldred Avenue, on the east by East Shore Road, on the south by Great Creek, and on the west by Narragansett Bay. The area's historical resources included six farmsteads, as well as the Quaker Meetinghouse, the Jamestown Windmill, and its associated miller's house and barn. The area is predominantly rolling hills with open pastureland and forest. The district was listed on the National Register of Historic Places in 1978. The area is also rich in prehistoric evidence of Native American occupation, which is the subject of the Jamestown Archeological District listing on the National Register.
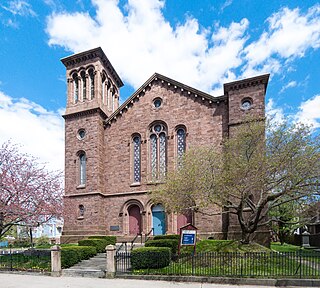
The United Congregational Church is a historic former church building in Newport, Rhode Island. The congregation was formerly affiliated with the United Church of Christ (UCC). Built in 1857, the church was designated a National Historic Landmark in 2012, in recognition for the unique interior decorations executed in 1880–81 by John La Farge.
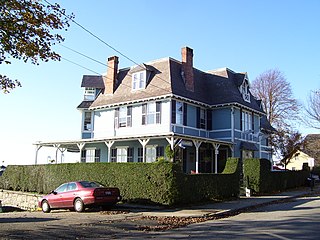
The William King Covell III House, originally Villa Edna but now known as the Sanford-Covell Villa Marina, is historic house at 72 Washington Street in Newport, Rhode Island.
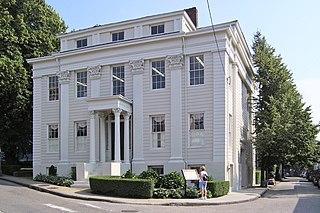
The Levi H. Gale House is a historic house at 85 Touro Street in Newport, Rhode Island, United States.

The Newport Steam Factory is an historic building at 449 Thames Street in Newport, Rhode Island. It is a 3+1⁄2-story stone structure, 120 feet (37 m) by 48 feet (15 m). It was built in 1831 by a group of local businessmen in an effort to boost the local economy, which had suffered since the British occupation during the American Revolutionary War. The building was used as a cotton mill until 1857. In 1892 it was purchased by the Newport Illuminating Company. It is now part of the International Yacht Restoration School.






















