
The St. James Building is a historic building in Downtown Jacksonville, Florida, currently housing Jacksonville City Hall. It was designed by architect Henry John Klutho and opened in 1912. One of many structures in downtown Jacksonville designed by Klutho after the Great Fire of 1901, it is considered his Prairie School masterpiece.
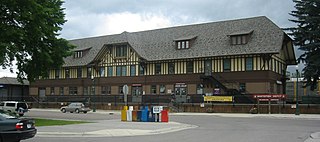
Whitefish station is a stop on Amtrak's Empire Builder in Whitefish, Montana. In addition to the Empire Builder, a once-daily Greyhound Lines bus service also links the station to Kalispell and Missoula. A car rental agency operates a window within the station. The station and parking lot are owned by the Stumptown Historical Society. BNSF Railway leases office space on the upper floors of the station and owns the platform and track.

The Weatherford Hotel is a historic hotel in the downtown district of Flagstaff, Arizona. The hotel was established in 1897 by John W. Weatherford, and is located at 23 North Leroux Street, one block north of U.S. Route 66.

The Scribner Building is a commercial structure at 155 Fifth Avenue, near 21st Street, in the Flatiron District of Manhattan in New York City. Designed by Ernest Flagg in the Beaux Arts style, it was completed in 1893 as the corporate headquarters of Charles Scribner's Sons publishing company.
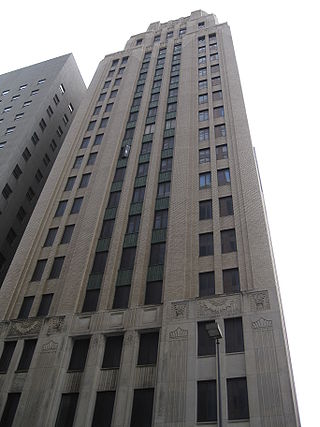
The Tower Petroleum Building is a historic Art Deco Skyscraper located at 1907 Elm Street in the City Center District of Downtown Dallas. The tower, a contributing property in the Dallas Downtown Historic District and the Harwood Street Historic District, features Zig-zag Moderne styling and was designed by architect Mark Lemmon.

The Statler Hotel & Residences is a hotel of mid-twentieth century design located at 1914 Commerce Street in downtown Dallas, Texas (USA). It is located on the edge of the Farmers Market District and adjacent to Main Street Garden Park. The hotel opened in 1956 as The Statler Hilton and was praised as the first modern American hotel and was designed by William B. Tabler. Later renamed the Dallas Grand Hotel, it closed in 2001, then was restored and reopened in 2017. It is currently a member of Historic Hotels of America, the official program of the National Trust for Historic Preservation.

The Mississippi Lofts and Adler Theatre is an apartment building and theater complex located in downtown Davenport, Iowa, United States. It is individually listed on the National Register of Historic Places by its original name, the Hotel Mississippi and RKO Orpheum Theater. The Hotel Mississippi was listed on the Davenport Register of Historic Properties in 2005. In 2020 the complex was included as a contributing property in the Davenport Downtown Commercial Historic District.

The Renwick Building is a historic building located in downtown Davenport, Iowa, United States. It has been listed on the National Register of Historic Places since 1983, and on the Davenport Register of Historic Properties since 2000. In 2020 it was included as a contributing property in the Davenport Downtown Commercial Historic District. It is known locally for the large painted sign on the north side of the building depicting the Bix 7 Road Race.

Woeber Carriage Works, also known as the G. Hager & Co. Carriage Works and the Davenport Plow Works, is a historic building located on Lot 3, Block 20 of the original town of Davenport, Iowa, United States. It was listed on the Davenport Register of Historic Properties on November 15, 2000. In 2020 it was included as a contributing property in the Davenport Downtown Commercial Historic District on the National Register of Historic Places.

The Putnam-Parker Block, also known as City Square, are historic structures located in downtown Davenport, Iowa, United States. The property is three buildings that take up the south half of block 43 in what is known as LeClaire's First Addition. The main façade of the structures face south along West Second Street. They were listed on the National Register of Historic Places in 2011. In 2020 it was included as a contributing property in the Davenport Downtown Commercial Historic District. The former Putnam Building now houses a Marriott Autograph Collection hotel named The Current Iowa.

The Townsend Hotel, also known as the Hotel Townsend, is a historic hotel in Casper, Wyoming. It was renovated and expanded for government use in 2008-2009 and is now known as the Townsend Justice Center.
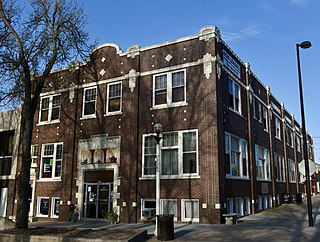
The Bismarck Tribune Building on N. 4th St. in Bismarck, North Dakota was designed by architect George H. Shanley and was built in 1920.

Paris Gibson Square Museum of Art is an art museum located at 1400 First Avenue North in Great Falls, Montana, in the United States. The building was constructed in 1896 to house the city's first high school, Great Falls High School. The high school moved to new quarters in 1931, at which time the building was renamed Paris Gibson Junior High School. The junior high school vacated the premises in 1975 for a new building. In 1977, Paris Gibson Square Museum of Art was formed, and it took ownership of the building. It is one of six museums in the city. The structure was listed on the National Register of Historic Places in September 1976.
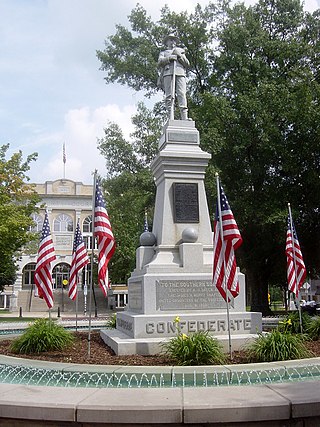
Downtown Bentonville is the historic business district of Bentonville, Arkansas. The region is the location of Walmart Home Office; city and county government facilities; and most of Bentonville's tourist attractions for the city and contains many historically and architecturally significant properties. Downtown measures approximately 1.5 square miles (3.9 km2) and is defined as the region between Tiger Boulevard to the north, Highway 102 (AR 102) to the south, Walton Boulevard to the west and J Street to the east. Similar to other central business districts in the US, Downtown has recently undergone a transformation that included the construction of new condos and lofts, renovation of historic buildings, and arrival of new residents and businesses. Upon opening of Crystal Bridges Museum of American Art the increased tourist traffic related to the museum has made Downtown Bentonville one of the state's most popular tourism destinations.

The J. C. Adams Stone Barn is a historic Romanesque Revival barn constructed of stone and wood located about 1 mile (1.6 km) northeast of the town of Sun River, Montana, in the United States. It is just south of U.S. Route 89. It is the only Romanesque Revival stone barn in the United States located west of the Mississippi River. Chere Jiusto, Christine Brown, and Tom Ferris of the Montana Historical Society have described the Adams Stone Barn as "one of Montana's most-beloved and best-known landmark barns." The structure was added to the National Register of Historic Places on January 12, 1979.
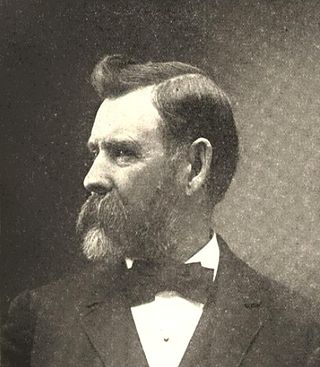
Robert Vaughn was a Welsh immigrant to the United States and an important rancher, farmer, and businessman in the U.S. state of Montana before and after the early years of its statehood. He homesteaded the Vaughn ranch in the Sun River valley in Montana, building a sandstone mansion as his home there. The town of Vaughn, Montana, is named in his honor, and helped co-found the city of Great Falls, Montana. He built the Arvon Block, a hotel and stable in Great Falls, one of the city's earliest buildings; the ranch and the hotel are both listed on the National Register of Historic Places.

Acorn Corner, originally known as the Franklin Hotel or Hotel Franklin, is a six-story historic building in Kent, Ohio, United States, listed on the National Register of Historic Places since January 2013. Construction started in 1919 and the hotel opened in September 1920. The hotel was also known as the Hotel Kent and later the Hotel Kent-Ellis. Locally it is often referred to as the "old Kent hotel", "Kent Hotel", or the "old hotel". The building functioned as a hotel until the early 1970s when it was converted for use as student housing. The upper four floors were condemned in 1979, though the bottom floors housed a number of small businesses until 2000.
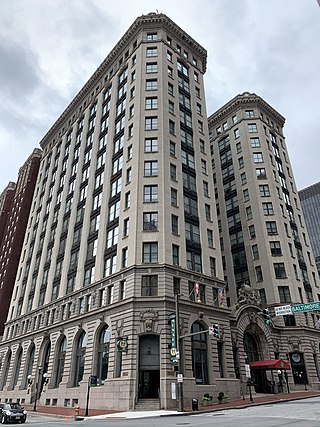
The B&O Railroad Headquarters Building is a historic office building at 2 North Charles Street in Baltimore, Maryland. It is a 13-story, 220 foot skyscraper designed by the Boston and Baltimore-based architectural firm of Parker & Thomas, and constructed in 1904–1906.

Spokane and its neighborhoods contain a patchwork of architectural styles that give them a distinct identity and illustrate the changes throughout the city's history. Spokane has a rich architectural history for a western city of its size and much of it is a product of its circumstances at the turn of the 20th century when as a rapidly growing city, the Great Fire of 1889 destroyed 32 blocks of the city center which was quickly rebuilt in a more grand fashion by a community flush with money coming from regional mining districts. Many of the architects that found work in the city and building on the blank slate of the downtown commercial district became highly esteemed architects such as Kirtland Cutter, who has been credited with giving the city a distinctive character. In particular, the city has a high concentration of Romanesque Revival style institutional and commercial buildings and American Craftsman bungalow residences. The architecture of Spokane gained national recognition in industry publications in the early 20th century.

56 Beaver Street is a structure in the Financial District of Manhattan in New York City, United States. Designed by James Brown Lord, the building was completed in 1891 as a location of the Delmonico's restaurant chain. The current building, commissioned by Delmonico's chief executive Charles Crist Delmonico, replaced Delmonico's first building on the site, which had been built in 1837. The building is a New York City designated landmark and a contributing property to the Wall Street Historic District, a National Register of Historic Places district.
























