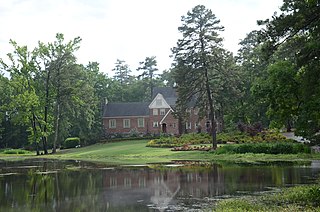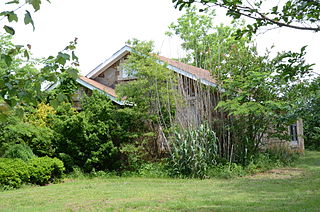The University of Arkansas Campus Historic District is a historic district that was listed on the National Register of Historic Places on September 23, 2009. The district covers the historic core of the University of Arkansas campus, including 25 buildings.

This is a list of the National Register of Historic Places listings in Stone County, Arkansas.

Prairie Grove Battlefield State Park is an Arkansas state park located in Prairie Grove. It commemorates the Battle of Prairie Grove, fought December 7, 1862, in the American Civil War. The battle secured northwestern Arkansas for the Union.
The William Stone House is a historic house at the southeastern corner of the junction of Arkansas Highway 306 and Doris Lane in Colt, Arkansas. It is a 1+1⁄2-story wood-frame structure, roughly in an L shape. One leg of the L is on the right side, with a front-gable roof, extending south from the highway. Set slightly back from the front of this section, the second leg of the L extends east, with a hip roof and a porch extending its width with six Tuscan columns for support. The house is a fine local example of Plain Traditional architecture with Folk Victorian and Colonial Revival flourishes.

The Sherman and Merlene Bates House is a historic house at the southeast corner of Dawson and Echo Streets in Hardy, Arkansas. It is a single story wood-frame house finished in sandstone veneer, with a gable roof. The main facade has a projecting front gable section, which has a picture window on the left and the main entrance on the right. A period garage, finished with the same stone, stands behind the house.

The Sherman Bates House is a historic house at the northeast corner of Echo Lane and United States Route 63 in Hardy, Arkansas. It is a 1+1⁄2-story fieldstone structure with vernacular Tudor Revival styling. Its prominent features include a fieldstone chimney on the right side of the main facade, and a projecting stone porch on the left. The corners of the chimney and porch are fitted with carefully cut stones. The house was built in 1940 by Sherman Bates, owner of a local bulk fuel oil business. Bates owned the house until he enlisted in World War II; the house's subsequent owners were also prominent local businessmen.

The Ernest Daugherty House is a historic house on Third Street west of Kelly in Hardy, Arkansas. It is a stone structure, set into a hillside on the north side of Third Street, presenting 2+1⁄2 stories in the front and 1-1/2 in the rear. Rectangular in shape, it has a roof with clipped gables, and clipped-gable dormers on the sides, and exposed rafter tails. Built in 1932, it is an excellent local example of a stone house with Craftsman styling.

The Thomas Walker House is a historic house at 201 North Spring Street in Hardy, Arkansas. Built in 1925, this 1+1⁄2-story stone structure is a particularly fine local example of Craftsman style. It is fashioned out of rough-cut local fieldstone, and has a prominent front porch supported by tapered square columns, and its low-pitch cross gable roof has exposed rafter ends. The interior retains period flooring, woodwork, and hardware. The house was built for Leonard Brophy, who only lived there a few years before selling it to Thomas Walker.

The Lee Weaver House is a historic house at the northwest corner of Main and Cope Streets in Hardy, Arkansas. Built 1924–26, this 1+1⁄2-story stone structure is a fine local example of the Bungalow style. It is fashioned out of native rough-cut stone, joined with beveled mortar. It has a side gable roof with a shallow pitch, and extended eaves with exposed rafter ends and knee braces. A wide gable-roof dormer with three sash windows pierces the front slope. The roof shelters a front porch supported by tapered square columns.

The Elliott and Anna Barham House is a historic residence in Zinc, Arkansas. It is listed on the National Register of Historic Places. It was the home of Elliott Barham, son of the founder of Zinc, Arkansas, and his wife, Anna Barham.

The Blackburn House is a historic house at Main and College Streets in Canehill, Arkansas. It is a 2+1⁄2-story wood-frame structure, with a cross-gable hip roof and a stone foundation. The house has the asymmetrical massing and decorative wood shingle siding in its gables that are characteristic of Queen Anne architecture, and shed-roof porch extending across its main facade, supported by box columns. The porch has a gabled pediment above the stairs leading to the main entrance, and a symmetry more typical of the Colonial Revival. Built in 1898 by a local doctor, this house is a well-preserved local example of this transitional form.

The Joseph E. England Jr. House is a historic house at 313 Skyline Drive in North Little Rock, Arkansas. It is a 1+1⁄2-story brick and stone structure, set on a wedge-shaped lot with expansive views of the Arkansas River. Built in 1928, it is a fine example of Tudor Revival architecture, and one of the Edgemont neighborhood's most elaborate pre-Depression houses. It was built for a prominent local banker and businessman who was an associated of Edgemont's developer, Justin Matthews.

The Bloom House is a historic house at North Maple and Academy Streets in Searcy, Arkansas. It is a 1+1⁄2-story fieldstone structure, with a hip roof and two forward-facing projecting gable sections flanking its entrance. Its roof is finished in green tile, and a single brick chimney rises at the rear of the house. Built about 1930, it is a fine local example of the third stage of Craftsman styling executed in stone in the area.

The Jessie Abernathy House is a historic house located south of Partee Drive, just east of Arkansas Highway 14 in the hamlet of Marcella, Stone County, Arkansas.

The Charley Passmore House is a historic house on Campus Street in Marshall, Arkansas. It is a 1+1⁄2-story wood-frame structure, finished with masonry veneer, gable roof, and stone foundation. A single-story porch extends across the front, supported by piers of brick and stone joined by arched spandrels. A gabled dormer projects from the roof above the porch. The house was built in 1938, and is an excellent local example of Craftsman architecture executed primarily in stone and brick.

The Wood Freeman House No. 1 is a historic house at 702 Arch Street in Searcy, Arkansas. It is a 1+1⁄2-story T-shaped structure, with a wood frame and rusticated stone exterior. Its main axis is horizontal to the street, with the cross section at the right. The main entrance is at the crook of the T, set under a projecting gable section with round-arch opening. Built about 1934, it is a fine local example of English Revival architecture. Wood Freeman House No. 2 is the other architecturally significant houses built by local builder Wood Freeman.

The Fred Hall House is a historic house at 2nd and West Searcy Streets in Kensett, Arkansas. It is a 1+1⁄2-story wood-frame structure, finished in stone and composition shingles. It has a cross-gable roof configuration, with a gabled porch projecting from the left front. It is supported by sloping square wooden columns, and has exposed rafters. Built in 1930, it is a good local example of Craftsman architecture.

The Bellingrath House is a historic house at 7520 Dollarway Road in White Hall, Arkansas. It is a large 2+1⁄2-story masonry structure, built out of brick, stone, and half-timbered stucco in the Tudor Revival style. Its basically rectangular form is augmented by rectangular projecting sections and gabled elements of varying sizes. It has four chimneys, some brick and some fieldstone, and windows in a variety of configurations and sizes. One of the most notable features of the house is a massive fireplace built of rubble stone at the southern end of the house.

The E.E. Hooten House is a historic house at 400 Arkansas Highway 25 in Guy, Arkansas. It is a single story rectangular wood-frame structure, its exterior finished in veneered stone and cream-colored brick. A gabled porch projects from the front, sheltering the main entrance, and featuring stone supports rising to rounded arch openings. The house was probably built in the 1930s, but is notable for the applied stone veneer, which is the work of Silas Owens Sr., a prominent local mason known for his distinctive styles of stone and brickwork.

The Vaughn House is a historic house at 104 Rosetta Street in Little Rock, Arkansas. It is a 1+1⁄2-story wood-frame structure, with a gabled roof and an exterior of clapboard and stuccoed half-timbering. The roof eave is lined with large Craftsman brackets, and the roof extends over the front porch, showing rafter ends, and supported by stone piers. Built in 1914, it is a well-preserved local example of Craftsman architecture.




















