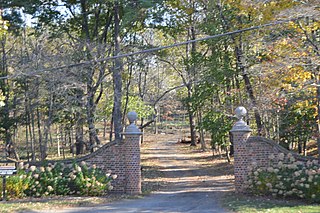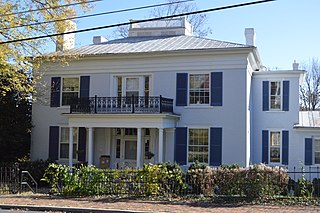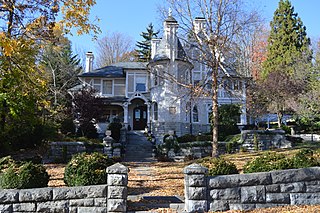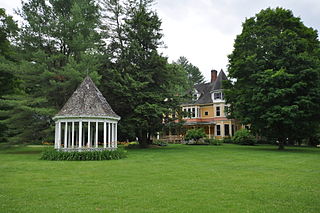
The Plunkett–Meeks Store is a structure within the Appomattox Court House National Historical Park. It was registered in the National Park Service's database of Official Structures on June 26, 1989.

Campbell Farm, also known as Hite Farm, is a historic home and farm located near Edinburg, Shenandoah County, Virginia. The house was built in 1888–1889, and is a 2 1/2-story, three bay, Queen Anne style frame dwelling. It features corner turrets, a hipped roof with patterned slate shingles, and a front porch with a sawnwork balustrade. The property includes a number of contributing outbuildings including a wash house / kitchen, two-room privy, a barn, a machine shed, and a corn crib.

The Wicks Building is a historic commercial building on Courthouse Square in downtown Bloomington, Indiana, United States. Built in the early twentieth century in a distinctive style of architecture, it has remained in consistent commercial use throughout its history, and it has been named a historic site because of the importance of its architecture.

Oakley Farm, located at 11865 Sam Snead Highway in Warm Springs, Virginia, includes the brick house named Oakley that was built starting in 1834, and completed before 1837, as a two-story side-passage form dwelling with a one-story front porch with transitional Federal / Greek Revival detail. It was later expanded and modified to a one-room-deep center passage plan dwelling with a two-story ell.

Edgemont, also known as Cocke Farm, is a historic home located near Covesville, Albemarle County, Virginia. It was built about 1796, and is a one- to two-story, three bay, frame structure in the Jeffersonian style. It measures 50 feet by 50 feet, and sits on a stuccoed stone exposed basement. The house is topped by a hipped roof surmounted by four slender chimneys. The entrances feature pedimented Tuscan order portico that consists of Tuscan columns supporting a full entablature. Also on the property is a rubble stone garden outbuilding with a hipped roof. The house was restored in 1948 by Charlottesville architect Milton Grigg (1905–1982). Its design closely resembles Folly near Staunton, Virginia.

Crossroads Tavern, also known as Crossroads Inn, is a historic inn and tavern located at North Garden, Albemarle County, Virginia. It was built about 1820. In the mid nineteenth century, Clifton G. Sutherland, son of Joseph Sutherland, owned and ran the tavern which was located on the Staunton and James River Turnpike. It served as a tavern and overnight lodging for farmers and travelers using the turnpike. In 1889, Daniel B. Landes bought the land at the public auction of the estate of Clifton Sutherland. The property continued to be conveyed to various owners over the years. The Crossroads Tavern is an early nineteenth century two- to three-story, three bay, double pile brick structure. The building sits on top of a brick and stone foundation, is roofed with tin and has pairs of interior brick chimneys on either gable end. The brick is laid in five course American bond with Flemish variant. Windows on the basement level at the rear of the house are barred; other basement windows are nine-over-six sash. Put-holes are found at the west end of the building, formerly providing sockets for scaffold boards should repairs be necessary. The front facade is dominated by a porch on the second story extending the entire width of the south and east facades. It is supported by five rounded brick columns and the tin roof above is supported by simple square wooden pillars connected by horizontal rails. Doors of the front of the basement level open respectively into kitchen and dining room and into a spirits cellar with its original barrel racks as well as a laundry fireplace. Floors on this level were originally dirt but dining room and kitchen floors have been cemented. The main entrance door on the second level, with its multi-panes lights, opens onto a central stair hall with two main rooms on either side. This stair hall has an ascending stair at its front and both ascending and descending stairs toward its center. Formerly the ascending stairs led to upstairs areas which did not connect. There is no ridge pole in the three attic rooms. The interiors of windows and doors on the main entrance side have extremely long wooden lintels. With few exceptions, the interior woodwork is original, including floors, chair rails, mantels and built in cupboards. Also on the property is a two-story contributing summer kitchen, brick up to the second story and frame above, and with an exterior brick chimney at the rear gable with fireplaces on both floors. It is operated as a bed and breakfast.

Staunton Hill is a historic plantation house located in Charlotte County, Virginia; the nearest community is Brookneal, which is in Campbell County. It was built in 1848 by Charles Bruce, and is a two-story, five bay, brick dwelling in the Gothic Revival style. It features a three-story projecting entrance tower at the center bay with Gothic arch windows. It also features a crenelated parapet and turrets.

Locust Grove is a historic home located at Purcellville, Loudoun County, Virginia. The house was built in two phases, one before 1817 and another in 1837. The original section is a single-pile, two-story structure built of fieldstone with a side gable roof in the Federal style. Attached to it is the later 2 1/2-story, three-bay, double-pile, fieldstone addition. The interior features Federal and Greek Revival style decorative details. Also on the property are the contributing stone spring house, a frame barn, a garage, a stone watering trough, and a stone chimney.

Alexander St. Clair House, also known as the Peery House, is a historic home located near Bluefield, Virginia, Tazewell County, Virginia. It was built about 1878 for local resident Alexander St. Clair, and is a large two-story, three-bay, brick I-house dwelling with a two-story rear ell. The roof is sheathed in patterned tin shingles. The front facade features a one-bay Italianate style portico with a second floor balustrade. Associated with the main house are five contributing buildings and two contributing structures.

The Catlett House is a detached Queen Anne style building from 1897 in Staunton, Virginia. It was listed on the National Register of Historic Places (NRHP) in 1982. It is located in the Gospel Hill Historic District. Construction was begun in 1896 by R.H. Catlett, who died in the same year, and completed in 1897 for his widow, Fannie Catlett.

Cobble Hill Farm is a 196-acre farm in Staunton, Virginia. It was listed on the National Register of Historic Places (NRHP) in 2004. It is composed of three parcels: two tenant farms and the Cobble Hill parcel. The Cobble Hill house is a 2+1⁄2-story masonry house with a steep-gabled roof, with accents in the Tudor Revival and French Eclectic styles, with a formal garden and pool. It has a one-story, side-gabled porch, with a large, coursed-stone chimney near the entry porch. The roof surfaces are all finished with wood shingles. The building was designed in 1936 by Sam Collins, and built in 1937 for William Ewing's widow.

The Arista Hoge House in Staunton, Virginia is a private residence first built in 1882, with a massive and historically significant facade added in 1891. It was listed on the National Register of Historic Places (NRHP) in 1982. It is located in the Gospel Hill Historic District. Its historic significance lies in its unique architecture

The Augusta County Courthouse is a two-story, red brick, public building in Staunton, Virginia. It was listed on the National Register of Historic Places (NRHP) in 1982. It was designed by T.J. Collins, and construction ended in the Autumn of 1901. It is located in the Beverley Historic District. It is the fifth court house constructed on the site, the first having been a log building constructed in 1755.

Waverly Hill is a historic mansion located at Staunton, Virginia. It was designed by architect William Lawrence Bottomley (1883–1951) and built in 1929. It consists of a 2 1/2–story, five-bay, center section flanked by one-story wings connected by low, one-story hyphens in the Georgian Revival style. The house is constructed of brick, and the central section and wings are topped by slate-covered hipped roofs.

Thomas J. Michie House is a historic home located at Staunton, Virginia. It was built in 1847–1848, and is a three-story, three bay, Greek Revival style brick dwelling with a two-story wing. The total size is 7,100 square feet. The front facade features a one-story, flat-roofed entrance porch supported by four slender Tuscan order columns. The interior has two elaborate country Federal mantels taken from a nearby 1820 country home. It was built by Thomas J. Michie, who represented Augusta County in the Virginia House of Delegates and may be of the same family that built Michie's Tavern in Charlottesville, Virginia as well as Michie Stadium at West Point Military Academy. It was later the home of jurist Allen Caperton Braxton (1862-1914) and Henry W. Holt (1864-1947) who was the Chief Justice of the Virginia Supreme Court.

Oakdene is a historic home located at Staunton, Virginia. It was built in 1893, and is a large 2+1⁄2-story, Queen Anne style frame dwelling with an irregular plan. It has a great variety of textures and materials, and features a carved entrance porch, a central turret with a chimney up the middle two sun porches, several tall chimneys with elaborately corbelled caps and decorative brickwork, and a turret with a conical roof. The main roof is of slate and is composed of both hipped and gabled elements. Oakdene was built for Edward Echols, who served as lieutenant governor of Virginia from 1898 to 1902 and was president of the local National Valley Bank. His father General John Echols died at Oakdene in 1896.

National Valley Bank, also known as United Virginia Bank, is a historic bank building located in Staunton, Virginia. It was built in 1903 and is a one-story, three bay, Beaux Arts-style building constructed of granite, brick and carved limestone. Its design was based on the Roman Arch of Titus. It features semi-engaged, fluted columns of the Corinthian order flanking the central entrance. The interior features a coffered plaster ceiling. General John Echols (1823-1896) founded the bank in 1865 and served as its first president. His son Edward Echols, who built Oakdene, served as the National Valley Bank's third president from 1905–1915.

Wharf Area Historic District is a national historic district located at Staunton, Virginia. The district encompasses 22 contributing buildings and 4 contributing structures. It is a warehouse and commercial district characterized by rows of late-19th century and early-20th century storefronts and an elongated plaza framed by small warehouses. The buildings are characteristically two- and three-story, brick structures in a variety of popular architectural styles including Greek Revival, Federal, and Queen Anne. Notable buildings and structures include the Railroad Water Tower, American Hotel, John Burns Building (1874), Erskine Building (1904), and Chesapeake and Ohio Railroad Station (1902).

The Eighth Maine Regiment Memorial, now the 8th Maine Lodge, is a historic summer fraternal meeting house at 13 Eighth Maine Avenue on Peaks Island, an island neighborhood of Portland, Maine. Built in 1891 as a reunion site for veterans of the American Civil War 8th Maine Volunteer Infantry Regiment, it is a fine example of Shingle style architecture, and an important work of the local architectural firm of Fasset and Tompson. It was listed on the National Register of Historic Places in 2006, and presently operates as a summer lodge and museum, with rooms rented to the public.

The Harrington House is a historic house at 88 North Road in Bethel, Vermont. Built in 1890–91, it is a fine example of high-style Queen Anne Victorian architecture, a relative rarity in the state. The house was listed on the National Register of Historic Places in 1983. Its most recent additions have included a restaurant, bed and breakfast inn.
























