
Ingleside Vineyards is a winery located in the Northern Neck George Washington Birthplace AVA, an American Viticultural Area located in the Northern Neck region of Virginia. Ingleside is one of the oldest and largest wineries in the state, established in 1980, and part of an estate of over 3,000 acres (12 km2) owned by the Flemer family since 1890.

Longdale Furnace is an unincorporated community located east of Clifton Forge in Alleghany County, Virginia, United States.
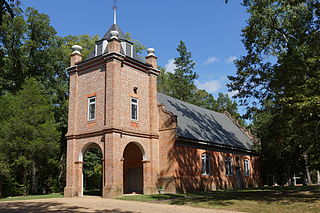
St. Peter's Church is a historic Episcopal church near Talleysville, Virginia, United States. Built in 1703, the church was designated as "The First Church of the First First-Lady" by the Virginia General Assembly in 1960 and added to the National Register of Historic Places in 1969. It was designated a National Historic Landmark on March 2, 2012, as an exceptionally well-preserved colonial-era church.

Brick House, also known as Garland House or King David's Palace, is a historic home located in the village of Clifford, Amherst County, Virginia. It is a two-story Federal Style, Flemish bond brick house with a projecting pavilion. It was built about 1803 by David Shepherd Garland, later a U.S. Congressman, and measures 65 feet by 44 feet. Two additions were made during the nineteenth century; the first, about 1830, behind the east parlor and the second, about 1850, was adjacent to the dining room and the first addition.

Colonial Hotel, also known as Inn at Wise Courthouse, is a historic hotel building located in Wise, Wise County, Virginia. It was built in 1910, and is a 2+1⁄2-story, roughly "U"-shaped building with a hipped roof. It is constructed of brick, painted white, and is in the Colonial Revival style. It features an angled entrance sheltered by a pedimented colossal Ionic order portico with paired round columns flanked by paneled square columns.

Fairfield Farms is a historic estate house located near Berryville, Clarke County, Virginia. It was built in 1768, and designed by architect John Ariss and built for Warner Washington, first cousin to George Washington. During his surveying for Lord Fairfax, George Washington helped survey and layout the property for John Aris. It is a five-part complex with a 2+1⁄2-story hipped-roof central block having walls of irregular native limestone ashlar throughout. It is in the Georgian style. Located on the property are a contributing large brick, frame and stone barn and an overseer's house.
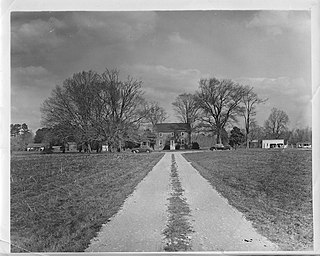
Upper Wolfsnare, historically called Brick House Farm until 1939, is a colonial-era brick home built, probably about 1759, in Georgian style by Thomas Walke III in Virginia Beach, Virginia.

The Oakwood–Chimborazo Historic District is a national historic district of 434 acres (176 ha) located in Richmond, Virginia. It includes 1,284 contributing buildings, three contributing structures, five contributing objects and four contributing sites. It includes work by architect D. Wiley Anderson. The predominantly residential area contains a significant collection of late-19th and early-20th century, brick and frame dwellings that display an eclectic mixture of Late Victorian, Queen Anne, and Colonial Revival styles.

Central High School is a historic high school building located near Painter, Accomack County, Virginia. It was built in 1932, with an addition in 1935, and is a two-story, "T"-shaped, brick building with brick and stone detailing in the Art Deco style. The 1935 addition was funded by the Public Works Administration. The building served as a high school until 1984, when it was converted to a middle school. Also on the property are a contributing one-story wood-frame double classroom building, one-story vocational school building, and a one-story Colonial Revival style dwelling that served as the home economics building.

The Columbia Forest Historic District is a national historic district located at Arlington County, Virginia. It is directly east of the Virginia Heights Historic District. It contains 238 contributing buildings in a residential neighborhood in South Arlington. They were built in two phases beginning in 1942 and ending in 1945, and consist of 233 single-family dwellings contracted by the Federal government to house the families of young officers and ranking officials. They are two-story, two- and three-bay, paired brick or concrete block dwellings in the Colonial Revival-style. They were built under the direction of the Army Corps of Engineers by the Defense Housing Corporation.

Annandale, also known as Alpine Farms, is a historic home located at Gilmore Mills, Botetourt County, Virginia. It was built in 1835, and is a two-story, Greek Revival-style brick dwelling with a deck-on-hip roof. It has a one-story, three bay, wooden front porch with tapering square columns. A two-story brick west wing and a single story frame ell, were added in 1969. Also on the property is a contributing brick dairy or meathouse.

Breckinridge Mill, also known as Howell's Mill and Breckinridge Mill Complex, is a historic grist mill complex located near Fincastle, Botetourt County, Virginia. The mill was built about 1822, and is a 3+1⁄2-story, brick structure. The mill was converted to apartments in 1977. Associated with the mill are two contributing wood-frame, late 19th-century sheds. Also associated with the mill is the miller's or Howell house. It was built about 1900, and is a two-story, Queen Anne style frame structure with a T-plan and gabled roof. The mill was built for James Breckinridge (1763-1833) and replaced an earlier mill erected by him in 1804.

Frederick County Courthouse is a historic county courthouse located at Winchester, Frederick County, Virginia. It was built in 1840, and is a two-story, rectangular, brick building on a stone foundation and partial basement in the Greek Revival style. It measures 50 feet by 90 feet, and features a pedimented Doric order portico and a gabled roof surmounted by a cupola. Also on the property is a contributing Confederate monument, dedicated in 1916, consisting of a bronze statue of a soldier on a stone base.

Riverlawn, also known as the Cordelia Murray House and Zacharias home is a historic home located near Mathews, Mathews County, Virginia. It was built in 1874, and is a 2+1⁄2-story, frame dwelling in a vernacular Federal style. The house has a four-over-four, central hall floor plan. Additions were made and it was renovated in 1929. Also on the property are a contributing well, stone well and a pair of contributing brick gateposts.

Abell–Gleason House is a historic home located at Charlottesville, Virginia. It was built in 1859, and is a two-story, three bay, Greek Revival style brick dwelling. Each of the bays is defined by brick pilasters with Doric order inspired capitals faced with stucco. Also on the property is a contributing four room servants quarters.

Armstrong Elementary School is a historic elementary school for African-American students located at Lynchburg, Virginia. It opened in 1954, and consists of five sections: the two-story, 12-bay long, brick veneer classroom block; the shorter, rectangular-shaped cafetorium on the northeast end of the classroom block with a smaller kitchen wing; a large rectangular gymnasium on the rear; and the adjacent small boiler room. It is in the Streamline Moderne style. The property includes the site of the original school that was demolished in 1959. It was built as an equalization school prior to the Brown v. Board of Education decision that struck down racial segregation in public schools.
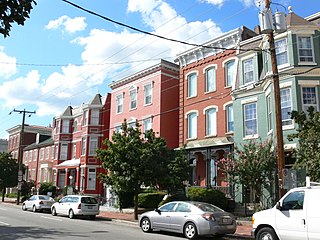
The Block 0-100 East Franklin Street Historic District is a national historic district located at Richmond, Virginia. It is located west of downtown. The district encompasses 21 contributing buildings built between about 1840 and 1920. The district is characterized by numerous mid- to late-19th century brick town houses in a variety of popular 19th-century architectural styles including Queen Anne, Italianate, and Greek Revival.
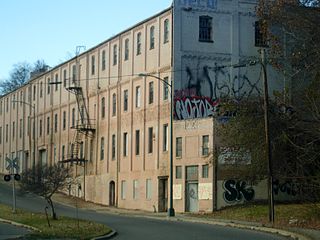
Armitage Manufacturing Company, also known as Fibre Board Container Company, is a historic factory building located in Richmond, Virginia. The original section was built in 1900, and is a two-story, brick building; a third story was added in 1924. Around 1928, a three-story extension was constructed at the rear of the front wing. In 1954, a large barrel-roofed, metal bowstring truss wing was added. It was constructed for the production of building supplies and roofing paper, and then used for corrugated container manufacturing. The building is used as a warehouse.
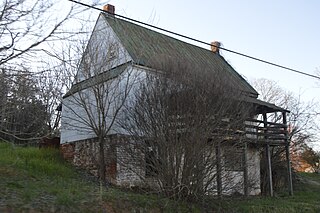
Clifford–New Glasgow Historic District is a national historic district located at Clifford, Amherst County, Virginia. The district encompasses 43 contributing buildings, 6 contributing sites, and 6 contributing structures in the village of Clifford. The district includes a variety of residential, commercial, and institutional buildings built between about 1772 and 1961. Notable buildings include the St. Mark's Episcopal Church, the Saddlery (1814), and the Clifford Ruritan Building. Located in the district and separately listed are Brick House and Winton.

Charlottesville Coca-Cola Bottling Works is a historic Coca-Cola bottling plant located at Charlottesville, Virginia. It was built in 1939, and is a two-story, reinforced concrete Art Deco style factory faced with brick. It has one-story wing and a detached one-story, 42-truck brick garage supported by steel posts and wood rafters. The design features stepped white cast stone pilaster caps, rising above the coping of the parapet, top the pilasters and corner piers and large industrial style windows. In 1955 a one-story attached brick addition was made on the east side of the garage providing a bottle and crate storage warehouse. In 1981 a one-story, "L"-shaped warehouse built of cinder blocks was added to the plant. The building was in use as a production facility until 1973 and then as a Coca-Cola distribution center until 2010.

























