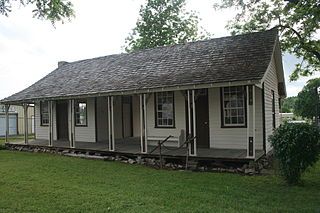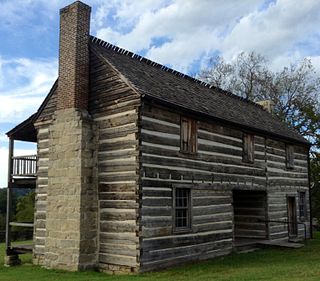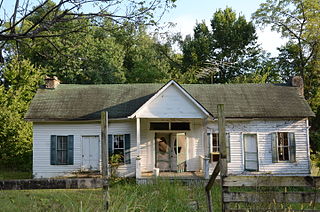
U.S. Route 64 is a U.S. highway running from Teec Nos Pos, Arizona east to Nags Head, North Carolina. In the U.S. state of Arkansas, the route runs 246.35 miles (396.46 km) from the Oklahoma border in Fort Smith east to the Tennessee border in Memphis. The route passes through several cities and towns, including Fort Smith, Clarksville, Russellville, Conway, Searcy, and West Memphis. US 64 runs parallel to Interstate 40 until Conway, when I-40 takes a more southerly route.

Blakely House is a dogtrot house located on Arkansas Highway 84 in Social Hill, Arkansas. Greenberry Blakely, one of the first settlers of Hot Spring County, built the house in 1874. The two-room log house is representative of Arkansas homes at the time, as dogtrot houses were popular in the state during the late 1800s. In 1875, Blakely married Martha Ingersell; the couple lived in the home with their two children, Greenberry's mother, and Martha's sister. Blakely placed an addition on the house in 1890 to accommodate his growing family, and in 1890 Blakely sided the home with clapboard. Blakely inhabited the house until his death in 1935.

The George W. Mallett House is a historic house in Princeton, Arkansas, the first county seat of Dallas County. Built c. 1853 by George W. Mallett, one of the county's first settlers, it is one of three surviving pre-Civil War houses in the county, and the only one in Princeton. The house was originally built as a dog trot; the breezeway was enclosed around the turn of the 20th century, giving the house its present exterior appearance of a central hall structure. A hip roof covers the original portion of the house, while a gable covers a two-room ell added to the rear. A shed-roof porch extends across the width of the main facade, supported by chamfered posts.

The Ebenezer Campground is a historic Methodist summer camp meeting site in rural Howard County, Arkansas. Established in 1854, it is one of the oldest camp meeting sites in Arkansas. It is located in a forest clearing off Arkansas Highway 4 north of Center Point. It has six major structures: a tabernacle, three dormitories, and two minister's cabins. Although all of these structures were built in the 1940s or later, they were built using construction methods reminiscent of previous structures at the camp, and are roughly in the same locations. The tabernacle is a large open structure with a tin roof supported by square posts. The minister's cabins are modest one-room cabins finished with vertical pine boards. The dormitories are long rectangular structures subdivided into areas called "tents". Each "tent" consists of four rooms separated by a breezeway. Three of these rooms serve as bedrooms, while the fourth, which is open on two sides, serves as a dining area. Attached to each "tent" is a shed-roofed kitchen and cooking area. The dormitories have no windows, only openings cut into the horizontal clapboard siding to provide light and ventilation.

The Looney–French House is a historic house at 1325 Deer Run Trail in Dalton, Arkansas. Built c. 1833, this 1+1⁄2-story dogtrot house is one of the oldest standing buildings in Arkansas. Its builder, William Looney, was one of the first white settlers of the area, arriving in 1802. The house has two unequally-sized log pens, with the breezeway between now enclosed. The house is finished with a gable roof and weatherboard siding, and is mounted on a 20th-century concrete foundation. Each pen has a chimney made from stone cut from the nearby banks of the Eleven Point River.

The Rice-Upshaw House is a historic house in rural Randolph County, Arkansas. It is located on the west side of Arkansas Highway 93, about 2 miles (3.2 km) south of Dalton, just north of where the highway crosses Upshaw Creek. Built c. 1826, this log structure is one of the oldest buildings in the state of Arkansas, and one of a handful that predate its statehood. It is 1+1⁄2 stories in height, with a hall and parlor plan. The exterior is clad in shiplap siding. The walls are constructed of rough-hewn logs, from a variety of wood species, that are fitted together with half dovetails. A fieldstone chimney rises on the east side of the house. The building underwent some alterations c. 1920, including the addition of a corrugated metal roof, and windows on either side of the chimney. A porch extending on the north side of the building was then closed in, to provide for a bathroom and kitchen. A second porch, on the south side, has also been enclosed.

The Casey House is a historic house on the Baxter County Fairgrounds in Mountain Home, Arkansas. Still at its original location when built c. 1858, is a well-preserved local example of a dog trot house, a typical Arkansas pioneer house. It is a rectangular structure made out of two log pens with a breezeway in between. It is finished in clapboard siding on the outside walls, and the breezeway is finished with flushboarding. A porch extends the width of the house front, and is sheltered by the side-gable roof that also covers the house. Colonel Casey, its builder, was one of Mountain Home's first settlers, and its first representative in the Arkansas legislature.

The Jacob Wolf House is a historic house on Arkansas Highway 5 in Norfork, Arkansas. It is a log structure, built in 1825 by Jacob Wolf, the first documented white settler of the area. Architecturally it's a "saddle bag", which is a two-story dog trot with the second floor built over the open breezeway. A two-story porch extends on one facade, with an outside stair giving access to the upper floor rooms. The building's original chinking has been replaced by modern mortaring. It is maintained by the Department of Arkansas Heritage as a historic house museum.

The Bonds House is a historic farmstead complex in rural southwestern Stone County, Arkansas. It is located southwest of Fox, northeast of the junction of county roads 2 and 4. The main house is a single-story dogtrot house, with two pens flanking a breezeway under the gable roof. A shed-roof porch extends across the front facade. The house is finished with horizontal planking under the porch, and weatherboard elsewhere. The breezeway has been enclosed, but the original stairs giving access to the attic space has been retained. The property includes two historic outbuildings, as well as several more modern structures, and a stretch of period road. The house was built about 1900, and is one of Stone County's best-preserved dogtrots. It was built by Joe Moody, who grew up in the area, but was owned for many years by the Bonds family.

The Samuel Brown House is a historic house in West Richwoods, Arkansas. Located down a long lane south of Arkansas Highway 9, it is a single-story log dogtrot house, with its two pens separated by an open breezeway. Its gable roof extends over the front (western) facade to create a porch, supported by chamfered wooden posts. The house is believed to retain its original weatherboard siding. A period smokehouse stands just south of the main house. The house was built in 1848 by Samuel Brown, who moved to Arkansas from North Carolina in 1840, and was progressively refined by him over the following decades as his financial condition improved.

The Clark-King House is a historic house in Stone County, Arkansas, just outside the city limits of Mountain View. Located near the end of County Road 146, it is a single-story log structure with two pens, one built c. 1885 and the other c. 1889. The main (east-facing) facade has a porch extending across the front, under the gable roof that shelters the original pen. The breezeway between the pens has been enclosed with board and batten siding. The first pen was built by P.C. Clark; the second by Rev. Jacob King, a prominent local circuit preacher of the period.

The Henry Copeland House is a historic house on Arkansas Highway 14 in Pleasant Grove, a small community in southeastern Stone County, Arkansas. It is a single-story wood-frame structure, built in a traditional dogtrot form with two pens and a breezeway. Ells extend the house to the rear and off the northern pen. A hip-roof porch extends across the front, supported by turned posts. Built about 1895, the house is a fine local example of period vernacular architecture combining traditional forms with the then-fashionable Victorian styles.

The H.J. Doughtery House is a historic house on the west side of Arkansas Highway 14 in Marcella, Arkansas. Set relatively close to the road, it is a single-story wood frame dogtrot house, with a gable roof and a shed-roofed front porch extending across the east-facing front facade. It is clad in weatherboard and rests on stone piers. A fieldstone chimney rises at the northern end. Built about 1905, this house shows the evolution of the dogtrot, by the regular enclosure of its central breezeway, to something more closely resembling a center-hall plan house.

The Benjamin Franklin Henley House is a historic house in rural Searcy County, Arkansas. It is located northeast of St. Joe, on the south side of a side road off Arkansas Highway 374. It is a single-story wood frame dogtrot house, with a projecting gable-roofed portico in front of the original breezeway area. The house was built in stages, the first being a braced-frame half structure in about 1870, and the second room, completing the dogtrot, in 1876.

The Binks Hess House and Barn are a historic farm property in Marcella, Arkansas. Located just east of Arkansas Highway 14 on Partee Drive, it is a 1+1⁄2-story dogtrot house, with a side gable roof, weatherboard siding, and a stone pier foundation. A single-story porch, supported by square posts, stands in front of the open breezeway section, which is finished in flushboarding, at the center of the east-facing main facade. An ell extends to the rear. Behind the house stands the barn, built on a transverse crib plan with side shed-roof additions. Both house and barn were built about 1871 for Binks Hess, brother of Marcella's founder Thomas. The barn is believed to be the oldest in Stone County, and the first to use sawn lumber in its construction.

The Wyatt House is a historic house at Gainer Ferry Road and Arkansas Highway 25 in Desha, Arkansas. It is a two-story I-house, three bays wide, with a side gable roof, end chimneys, and a single-story ell extending to the rear. The oldest portion of the house, its first floor, was built about 1870 as a dogtrot. In about 1900, the breezeway of the dogtrot was enclosed, and the second story and ell were added. The property also includes a stone wellhouse dating to the enlargement. The house was built by Samuel Wyatt, a veteran of the American Civil War.

The Gray-Kincaid House is a historic house in rural White County, Arkansas. It is located about 0.5 miles (0.80 km) southeast of the junction of County Roads 46 and 759, northeast of the small community of Crosby and northwest of Searcy. It is a single-story wood-frame structure, with a side gable roof and board and batten siding. A shed-roof extension extends across the southern facade, while the principal (north-facing) facade has an entry near its center and four sash windows. A stone chimney rises from the eastern end. The house was built as a traditional dogtrot in about 1910, with an attached rear ell, but the latter was destroyed in a storm in the 1940s, and the dogtrot breezeway has been enclosed, transforming the house into center-hall plan structure.

The Reeves-Melson House is a historic house in rural Montgomery County, Arkansas. It is a private inholding within Ouachita National Forest, located on the east side of Miles Road, north of Bonnerdale and east of Alamo. It is a single story dogtrot, with a log pen and a wooden frame pen separated by a breezeway under a gable roof. A shed-roof porch extends across the front, and the building is clad in weatherboard. The log pen has a trapdoor providing access to a dugout cellar, a feature not typically found in regional dogtrot houses. The log pen was built in 1882 by William Reeves, and the frame pen was built in 1888 by Larkin Melson.

The Mitchell House is a historic house in rural Yell County, Arkansas. It is located on the north side of Arkansas Highway 80, east of the Waltreak Methodist Church, in a northeastern finger of the Ouachita National Forest. The house is a single-story dogtrot structure, with a gable roof and a cross-gabled rear kitchen ell. The central breezeway has been enclosed, and houses the building entrance, which is sheltered by a shed-roof porch artfully decorated with vernacular woodwork. Built in 1891, it is one of the few 19th-century buildings surviving in the area, and is a well-preserved and unusual example of the dogtrot form.

The Dr. Stephen N. Chism House is a historic house in rural Logan County, Arkansas. It is located north of Booneville, on the east side of Arkansas Highway 23 about 0.5 miles (0.80 km) south of its junction with Arkansas Highway 217. It is a two-story log dogtrot house, with two log pens flanking an open breezeway, with a gable roof for cover. Built about 1844–45, it is believed to be the oldest log building in the county. Log Builder Paul Glidewell completed the complete restoration of the house in late 2013.






















