
Denison is a city that is part of Denison Township and East Boyer Township in Crawford County, Iowa, United States, along the Boyer River. The population was 8,298 at the 2010 census. It is the county seat of Crawford County.
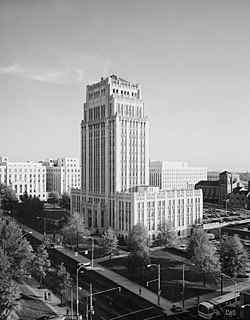
Atlanta City Hall is the headquarters of the City of Atlanta government. It was constructed in 1930, and is located in Downtown Atlanta. It is a high-rise office tower very similar to dozens of other city halls built in the United States during the same time period. Located in South Downtown, it is near other governmental structures, such as the Georgia State Capitol and the Fulton County Courthouse. The Neo-Gothic structure features many architectural details that have helped to make the building a historical landmark. It is Atlanta’s fourth city hall.

The Langworthy House, also known as the Octagon House, is an historic building located in Dubuque, Iowa, United States. Built in 1856, it was designed by local architect John F. Rague for local politician Edward Langworthy. The two-story brick home features tall windows, a columned entry, and a windowed cupola. Langworthy and three of his brothers were among the first settlers in Dubuque. They were partners in a lead mine, helped to build the territorial road between Dubuque and Iowa City, they farmed, invested in real estate, and they owned a steamboat and a mercantile exchange. The house has been passed down through Langworthy's descendants. It was individually listed on the National Register of Historic Places in 1975, and it was included as a contributing property in the Langworthy Historic District in 2004.

The Clarence D. Chamberlin House is a historic house located at 1434 Second Avenue South in Denison, Iowa.

The Crawford County Courthouse is in Denison, Iowa, United States, the county seat of Crawford County. It was listed on the National Register of Historic Places in 1981. The courthouse is the second building the county has used for court functions and county administration.
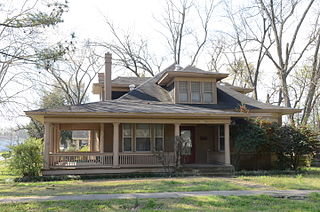
The Denison House is a historic house at 427 Garland Avenue in West Helena, Arkansas. It is a single story brick structure with a broad and shallow hip roof with wide hip-roof dormers, built in 1910 by J. W. Denison, West Helena's first mayor. It has a wraparound porch supported by Tuscan columns. It is one of West Helena's finest Colonial Revival houses.

Davenport City Hall is the official seat of government for the city of Davenport, Iowa, United States. The building was constructed in 1895 and is situated on the northeast corner of the intersection of Harrison Street and West Fourth Street in Downtown Davenport. It was individually listed on the National Register of Historic Places in 1982 and on the Davenport Register of Historic Properties in 1993. In 2020 it was included as a contributing property in the Davenport Downtown Commercial Historic District.
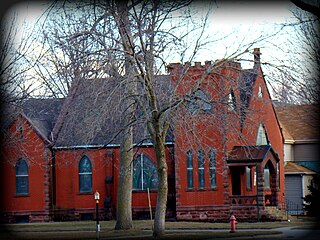
Trinity Memorial Episcopal Church is a former parish church in the Episcopal Diocese of Iowa. The historic building is located in Mapleton, Iowa, United States. The church building was listed on the National Register of Historic Places in 1990. The former church building and hall now house the Museum of American History.
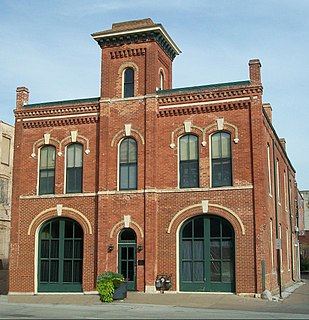
The Hose Station No. 1 is a historic building located in downtown Davenport, Iowa, United States. It was listed on the National Register of Historic Places in 1983 and on the Davenport Register of Historic Properties in 1999. In 2019 it was included as a contributing property in the Davenport Motor Row and Industrial Historic District.

The Old City Hall, also known as Oxford Flats, is located just north of downtown along a commercial corridor in Davenport, Iowa, United States. It was individually listed on the National Register of Historic Places in 1983. In 2020 it was included as a contributing property in the Davenport Downtown Commercial Historic District.

The Hiram Price/Henry Vollmer House is a historic building located on the Brady Street Hill in Davenport, Iowa, United States. It was listed on the National Register of Historic Places in 1983. The home is named for two members of the United States House of Representatives who lived in the house, Hiram Price and Henry Vollmer, who both represented Iowa's 2nd congressional district. The building is now a part of the campus of Palmer College of Chiropractic where it houses the Office of Strategic Development.

The John Littig House is a historic building located on the northwest side of Davenport, Iowa, United States. The Gothic Revival style residence was built in 1867 and has been listed on the National Register of Historic Places since 1984 and on the Davenport Register of Historic Properties since 1993.
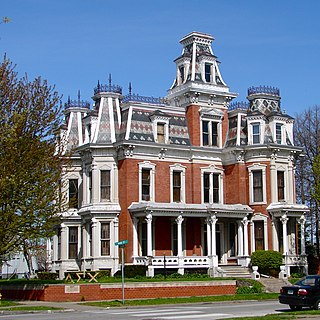
The J. Monroe Parker–Ficke House is a historic building located in the College Square Historic District in Davenport, Iowa, United States. The district was added to the National Register of Historic Places in 1983. The house was individually listed on the Davenport Register of Historic Properties in 2003.
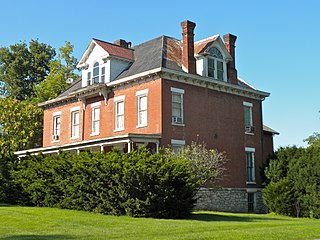
The John N. and Mary L. (Rankin) Irwin House is a historic building located in Keokuk, Iowa, United States. It was individually listed on the National Register of Historic Places in 1999. In 2002 it was included as a contributing property in The Park Place-Grand Avenue Residential District.
Emma J. Harvat (1870–1949) was an American businesswoman and politician, notable as the first female mayor of Iowa City, Iowa, and as the first woman to be elected leader of a United States municipality with a population exceeding 10,000.

The former Lake City Public Library is a historic structure located in Lake City, Iowa, United States. Efforts to establish a library began as early as 1889 when community socials were held to raise money for books. Women in the community, however, would not form a community library association until 1905. They sought donations of books and money from the community and were able to set up a subscription that year in the old primary building next to Central School. By 1908 there were 1,500 volumes in the library. The Association proposed to the city council in February of the same year that they turn their holdings over to the city for a free library. The council agreed to submit the proposal to the voters and the Association petitioned the Carnegie Corporation of New York for funds to build a new building. They accepted Lake City's application for a grant for $7,500 on May 8, 1908, and approved the library proposal in early June. S.T. and E.S. Hutchison donated the property. Denison, Iowa architect Edgar Lee Barber designed the Neoclassical building that was built by Nelson Construction Company. It opened in April 1910. There was no formal dedication. The building was listed on the National Register of Historic Places in 1990. The community has subsequently built a new library, and this building now houses a commercial business.

The Rogers-Knutson House is a historic building located in Clear Lake, Iowa, United States. Built in 1895, the Queen Anne Victorian house was built for Francis M. Rogers. He was a farmer, served in the Civil War, was the clerk of court and ran a clothing store in Mason City before he bought the private First National Bank in Clear Lake in 1889. He went on to serve on the board of education, city council, and as mayor of Clear Lake. Clarence and Hazel Knutson bought the house in 1920. Clarence was also a banker and served as mayor. Knutson worked in the family hardware store, served in the Iowa Legislature, and served as the president of the Iowa Hardware Mutual Insurance Company from 1931 to 1960. Hazel Knutson was involved with a variety of civic clubs and organizations, including conservation efforts. She also served as president of the Iowa League of Women Voters. Howard and Francie Sonksen bought the house in 1972. Howard was a teacher and Francie worked from home as a massage therapist. They brought the home back to its original glory, such as removing the wall-to-wall carpeting, refinishing the beautiful wood floors, restoring the solarium and the outside pond pumps back to working order.

The James McCollister Farmstead, also known as the Old Charlie Showers Place, is a historic farmstead located in Iowa City, Iowa, United States. This property was first settled in 1840 by Philip Clark. He laid a claim on the land in 1836, but it was not available until after the Second Black Hawk Purchase of land from the Sauk, Meskwaki (Fox), and Ho-Chunk (Winnebago) tribes in 1837. The claim was secured by The Claim Association of Johnson County until the land was put up for sale in 1840. This was the first farm listed in Johnson County. Clark sold the farm to James McCollister in 1863, and he expanded it to 750 acres (300 ha). He also built the house and the barn, which are the subjects of the historical designation. The farm was owned by his descendants until 1974.

The Chaffee-Hunter House is a historic building located in Des Moines, Iowa, United States. Built in 1886, the single family dwelling is named for its first two residents, Henry L. Chaffee and Edward H. Hunter who bought it from Chaffee in 1891. The house calls attention to Hunter who served as the local postmaster from 1894 to 1898. He conceived and implemented the idea of a streetcar-mounted collection box for the mail. It was later implemented in other cities in the country. The 2½-story frame Queen Anne structure features a gable-on-hip roof with intersecting gables, a brick foundation, wrap-around porch, and dormer windows. The house was individually listed on the National Register of Historic Places in 1998. It was included as a contributing property in the Polk County Homestead and Trust Company Addition Historic District in 2016.

The Frobel-Knight-Borders House is a historic house in Marietta, Georgia, U.S.. It was built for a Confederate veteran, and it was later the private residence of Marietta's mayor. It is listed on the National Register of Historic Places.






















