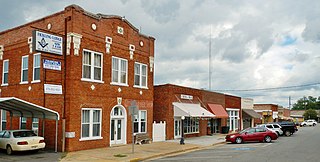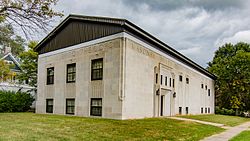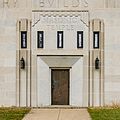
The Quincy Masonic Temple was a historic Masonic temple at 1170 Hancock Street, Quincy, Massachusetts. It was built in 1926 and added to the National Register of Historic Places in 1989. The building was home to three "Blue" Masonic Lodges, two Appendant Bodies: York Rite, Grotto, and two Youth Groups: DeMolay and Rainbow.

Tifton Commercial Historic District, in Tifton in Tift County, Georgia, is a historic district that was listed on the National Register of Historic Places (NRHP) in 1986 and expanded in 1994. The original listing was portions of 10 blocks including buildings from the 1890s to the late 1930s, most built of brick.

The U.S. Post Office-New London Main is located at 27 Masonic Street in New London, Connecticut. Completed in 1934 as part of a Depression-era jobs program, it is one of the small number of such post offices designed by a private architectural firm, Payne & Keefe. The building was listed on the National Register of Historic Places in 1986.

Hilo Masonic Lodge Hall, also known as the Bishop Trust Building, is a historic structure in Hilo, Hawaii. Constructed between 1908 and 1910, it was designed to house commercial space on the ground floor and a meeting hall for a local Masonic lodge on the second floor. The Masons stayed until around 1985.

The Masonic Temple in Lincoln, Nebraska is a building from 1934. It was listed on the National Register of Historic Places in 2005.

The Masonic Temple in Yuma, Arizona was built in 1931 in the late Art Deco style of Moderne. It was designed by Los Angeles-based architects Edward Gray Taylor and Ellis Wing Taylor. In 1933, at the depth of the Great Depression, the Masonic lodge lost all its funds in a bank closure. On November 16, 1933, the building's ownership was turned over to the Pacific Mutual Life Insurance Company "in satisfaction of a $16,900 realty mortgage." It was later rented back to the Masonic chapter and on May 10, 1940, ownership was restored.

The Masonic Temple of El Dorado, Arkansas is located at 106-108 North Washington Street, on the west side of the courthouse square. The four-story masonry building was built in 1923-24 to a design by Little Rock architect Charles S. Watts. It is one of a small number of buildings in Arkansas with Art Deco styling influenced by the Egyptian Revival. This particular styling was likely influence by the 1922 discovery of the Tomb of Tutankhamun.

The Royal Arch Masonic Lodge in Austin, Texas is a three-story beige brick Masonic building that was built in Beaux Arts style in 1926. It was designed by Texas architects J. B. Davies and William E. Ketchum. It was listed as a historic landmark by the city of Austin in 2000, and it was listed on the National Register of Historic Places in 2005.

The name "Pythagoras Lodge No. 41, Free and Accepted Masons" is used by the National Register of Historic Places when referring to a historic building located in Decatur, Georgia. The building is also known as Pythagoras Masonic Temple and occasionally known as Decatur Masonic Temple. Built in 1924, the building is a work of William J. Sayward (1875-1945), an architect who was a member of the Masonic lodge, and who partnered with William A. Edwards in the firm Edwards and Sayward. It was designed and built in Beaux Arts architecture style.

The Carl L. Caviness Post 102, American Legion was built in 1925. It reflects Late 19th and 20th Century Revivals architecture and was designed by Chariton architect William L. Perkins. In its National Register of Historic Places nomination, it was deemed "a good example of the Revival styles popular in the 1920s", a well-preserved work by William L. Perkins and an illustration of "the importance of the American Legion in the social life of the community." It was named in honor of Carl L. Caviness who was the first Lucas county resident to be killed in action during World War I.
William L. Perkins was an American architect of Chariton, Iowa. His career is documented in a National Park Service study, "Architectural Career of William L. Perkins in Iowa:1917-1957 MPS".

The Pierre Masonic Lodge is a building in Pierre, South Dakota that was designed by architects Perkins & McWayne in Classical Revival style. The building was built in 1928 to house Pierre Lodge 27 A.F. and A.M., which formed in 1881. The building's design features a pediment at the top of the building, Ionic columns flanking the entrance, and ornamentation below the eaves. The lodge was listed on the U.S. National Register of Historic Places in 2009.

The Church Hill North Historic District is a historic district in Richmond, Virginia, that was listed on the National Register of Historic Places in 1997. An expansion of the district was listed in 2000. This added 37 acres (15 ha) to the original 70 acres (28 ha)

Williamson School, also known as District High School, is a historic building located in Williamson, Iowa, United States. George E. Williamson, for whom the town was named, built the first school buildings in town. As they became too small, the local school district decided to build a larger structure. Chariton, Iowa architect W.L. Perkins designed the two-story brick building, and D.A. Enslow & Son, also of Chariton, constructed the building. The school opened with 11 grades in September 1923 and it graduated its first class in 1926. The gymnasium and auditorium were built in 1929.

Chariton City Hall and Fire Station is located in Chariton, Iowa, United States. The combination building was designed by city engineer William L. Perkins, who had become known for designing residential and public buildings. The new facility came about because of the inadequate wood frame facilities they shared, and it was underscored by a fire that destroyed the center section of the south side of the town square in March 1930. While its dedication did not take place until March 1932, the city took possession of the completed facility in December 1931. An addition for the fire department was completed in 1979. While the asymmetrical facade and the recessed limestone surround of the main entrance reflects the Art Deco style that was popular at the time, the building's styling reflects the Neoclassical style. It is primarily found in the pilasters that flank the entrance, and the low relief emblems and festoons on the stone panels. The city hall\fire station was individually listed on the National Register of Historic Places in 2006. In 2014 it was included as a contributing property in the Lucas County Courthouse Square Historic District.

The Chariton Herald-Patriot Building is located in Chariton, Iowa, United States. This is the earliest known building designed by Local architect William L. Perkins, who had arrived in town the year before the building was completed in 1918. The two-story hydro-stone block structure features a three bay, symmetrical facade, a simple classical cornice, and simple pilasters on the first floor with plain capitals that divide the bays. The significance of the hydro-stone, which is a type of concrete block, is its use as a then new building material. The building was individually listed on the National Register of Historic Places in 2006. In 2014 it was included as a contributing property in the Lucas County Courthouse Square Historic District.

Hotel Charitone is a historic building located in Chariton, Iowa, United States. Local architect William L. Perkins designed the building in the Neoclassical style. It was his second major commission in town after the Chariton Herald-Patriot Building (1918). Local contractor P.E. Johnson constructed the building. It opened on November 5, 1923 and remained in operation as a hotel with some apartments under various owners. The buildings had fallen into disrepair and was vacant when Hy-Vee, a grocery store chain that had been headquartered in Chariton for years spearheaded the renovation of the building as an act of gratitude for the community's support.

The Butler Downtown Historic District is a historic district in Butler, Georgia that was listed on the National Register of Historic Places in 2005.

The J. T. and Mollie Crozier House is a historic building located in Chariton, Iowa, United States. James Thomas Crozier was a native of Barnsfield, Ohio who settled here in 1878. He clerked in D.D. Waynick's store before he opened his own general store on the town square. The store remained in business until his children retired in 1974. This house replaced the family's former residence that had been destroyed in a March 1918 fire. Crozier hired local architect William L. Perkins to design this house. It is the earliest known residential example of his work. The two-story brick structure shows influences of the American Craftsman and Prairie School styles. The Prairie School is found in the house's horizontal orientation, the lowpitched hip roof, broad eaves, paired windows, the two brick belt courses, and the solarium on the south elevation. The Craftsman influences are found in the French doors, built-in cabinets, and paneling on the interior. Bricks from the house that was destroyed as well as the broad window in the first floor study, its fireplace mantel, and the kitchen windows were reused in this house. It was listed on the National Register of Historic Places in 2011.























