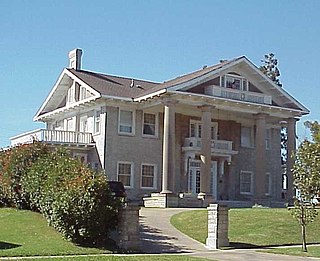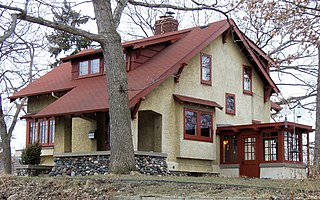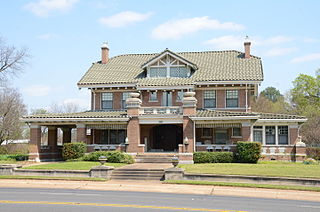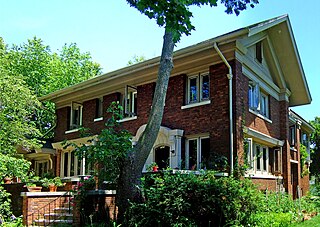
Prairie School is a late 19th and early 20th-century architectural style, most common in the Midwestern United States. The style is usually marked by horizontal lines, flat or hipped roofs with broad overhanging eaves, windows grouped in horizontal bands, integration with the landscape, solid construction, craftsmanship, and discipline in the use of ornament. Horizontal lines were thought to evoke and relate to the wide, flat, treeless expanses of America's native prairie landscape.

Brady Heights is a historic district in Tulsa, Oklahoma that was listed on the U.S. National Register of Historic Places in 1980, as Brady Heights Historic District. It was Tulsa's first district to be listed in the Register. According to the NRHP documentation, it is the most complete pre-1920 neighborhood surviving in Tulsa. Its boundaries are Marshall Street to the north, the alley between Cheyenne Avenue and Main Street on the east, Fairview Street on the south, and the Osage Expressway right-of-way on the west. At listing, it included 250 contributing buildings.

The Academy Hill Historic District of Greensburg, Pennsylvania, is bounded approximately by Baughman Street, North Maple Avenue, Kenneth Street, Culbertson Avenue, Beacon Street, and North Main Street. It consists of 252 structures on 63.5 acres (0.257 km2), with the most notable buildings from the years 1880 to 1949. The earliest building, a former farmhouse at 333 Walnut Avenue, dates from 1840. The Academy Hill Historic District is directly to the north of the Greensburg Downtown Historic District.

The Frank J. Baker House is a 4,800-square-foot Prairie School style house located at 507 Lake Avenue in Wilmette, Illinois. The house, which was designed by Frank Lloyd Wright, was built in 1909, and features five bedrooms, three and a half bathrooms, and three fireplaces. At this point in his career, Wright was experimenting with two-story construction and the T-shaped floor plan. This building was part of a series of T-shaped floor planned buildings designed by Wright, similar in design to Wright's Isabel Roberts House. This home also perfectly embodies Wright's use of the Prairie Style through the use of strong horizontal orientation, a low hanging roof, and deeply expressed overhangs. The house's two-story living room features a brick fireplace, a sloped ceiling, and leaded glass windows along the north wall; it is one of the few remaining two-story interiors with the T-shaped floor plan designed by Wright.

The Lawrence A. and Mary Fournier House is a historic bungalow in the Cleveland neighborhood of Minneapolis, built in 1910. It was designed by architect Lawrence Fournier as a home for himself and his family. It blends early Prairie School-style elements with American Craftsman architecture. It was also one of the first houses built in North Minneapolis.

The Keith House is a historic house at 2200 Broadway in Little Rock, Arkansas. It is a two-story brick structure, three bays wide, with a side-gable roof. A single-story gabled porch projects from the center of the main facade, supported by brick piers, with exposed rafter ends and large Craftsman brackets. The house was designed by noted Arkansas architect Charles L. Thompson and built in 1912. It is a particularly well-executed combination of Craftsman and Prairie School features.

The Oak Circle Historic District is a historic district in Wilmette, Illinois, United States. The district covers 2.6 acres (0.011 km2) and includes twenty-two contributing properties and four non-contributing properties, all located along Oak Circle. It primarily consists of fifteen single-family homes representative of the Prairie School and Craftsman styles of architecture. The Oak Circle Historic District was added to the National Register of Historic Places on June 21, 2001; it was the first historic district to be designated in Wilmette.

The Nakoma Historic District is a historic neighborhood on the southwest side of Madison, Wisconsin near the Nakoma Country Club, including contributing houses built from 1915 to 1946. In 1998 the large district was added to the National Register of Historic Places, primarily for having "the finest collection of Period Revival style buildings" in Madison.

The North Grant Boulevard Historic District is a neighborhood of stylish houses built on large lots from 1913 to 1931 in Milwaukee, Wisconsin, United States. It was added to the National Register of Historic Places in 1995.

The Maple Park Historic District is a historic neighborhood that lies northwest of the downtown of Lake Geneva, Wisconsin, United States. Part of the original city plat for Lake Geneva, it was first home to early settlers before the town became known as a retreat for wealthy Chicagoans. The district was added to the National Register of Historic Places in 2005.

The Ed M. Stotlar House is a historic house located at 1304 W. Main St. in Marion, Illinois. The house was built in 1914-15 for Southern Illinois lumber salesman Ed M. Stotlar and his family. Stotlar was also the longtime president of the Marion Library Board and a prominent art and book collector. Architect George William Ashby designed the home in a blend of the American Craftsman and Prairie School styles. The house features connected double-hung windows and a gable roof with overhanging eaves and exposed rafter tails, characteristic features of the Craftsman style. Its Prairie School influences include its art glass windows and horizontal ribbons of brick near the top of the first floor.

The Bottoms House is a historic house at 500 Hickory Street in Texarkana, Arkansas, USA. It is a 2+1⁄2-story buff brick structure with a jerkin-headed gable roof and a large gable dormer, set on a raised corner. It was designed by Bayard Witt, a Texarkana architect, and built in 1910 for George Bottoms, one of area's principal lumber businessmen. The house's basic design follows the Prairie School, with broad lines exemplified by its sweeping single-story porch, although the half-timbered detailing found inside is Tudor in inspiration, and other details, such as colored windows and exposed rafters, are Craftsman in orientation.

The Myers House is a historic house at 221 St. Andrew's Terrace in West Helena, Arkansas. It is a two-story wood frame and brick house with a hip roof pierced on three sides by broad hip-roof dormers. Built c. 1920, it represents an excellent local synthesis of Craftsman and Prairie School styling.

The John W. White House is a historic house at 1509 West Main Street in Russellville, Arkansas. It is a broad two-story brick structure, in a broad expression of the American Foursquare style with Prairie School and Craftsman elements. It is covered by a hipped tile roof, with a hipped dormer on the front roof face. A single-story hip-roof porch extends across the front, supported by rustic stone piers and balustrade. The house was built in 1916 for a wealthy banker and businessman, and is one of the finest high-style houses in the city.

The A.A. Hurst House is a historic residence located in Maquoketa, Iowa, United States. This house shows the strongest influences of the Prairie School style in town. It was built on the site of a previous house at a time when newer and larger houses were replacing Maquoketa's older buildings. It was designed by Davenport architect E.G. Holbrook. The two-story house features a low pitched hip roof, broad eaves, paired windows, banded windows in groups, a stuccoed exterior, and a broad porch. Abe A. Hurst was the son of Alfred Hurst, who founded the A. Hurst and Company Lime Works and the company town of Hurstville. In addition to the family business, they were also involved with Maquoketa Electric Light and Power Company. This connection allowed Abe to be involved with the construction of Lakehurst, a hydro dam and power plant, in 1923. The house was listed on the National Register of Historic Places in 1991.

Otto J. Hager House is a historic building located in Waukon, Iowa, United States. Built from 1907 to 1908, the Hager house is the only known Iowa commission for Chicago architect Robert Clossen Spencer, Jr. Spencer played a leading role in the development of the Prairie School movement in the Midwest. His work was strongly influenced by the English Arts and Crafts movement, but with this house he moved away from that influence. It was designed in what was thought to be the most innovative period of his career.

The George Romey House, also known as the Bruce Girton House, is a historic building located in Mason City, Iowa, United States. George A. Romey was a local realtor who worked in partnership with William L. Patton. He had Fred Lippert design this Prairie School house, which was built by J.M. Felt & Company in 1920. Bruce Girton, the later owner, operated the family feed business. The two-story brick house features wide eaves, broad hip roof, and groups of casement windows. It was listed on the National Register of Historic Places in 1980.

The Susie P. Turner Double House is a historic building located in Des Moines, Iowa, United States. This two-story duplex features a symmetrical facade, brick in various colors, decorative cast stone, and a fullwidth front porch that is supported by three brick columns. Built in 1914, its significance is its combination of Prairie School architecture and American Craftsman styling. At the time it was constructed the double house was still a somewhat uncommon building type in Des Moines. The house was listed on the National Register of Historic Places in 1998.

The Sherman Avenue Historic District is a historic neighborhood along Lake Mendota on the east end of the isthmus in Madison, Wisconsin, United States, consisting mostly of middle class houses built from the mid 1890s to the late 1920s. In 1988 the district was listed on the National Register of Historic Places.

The Northwest Side Historic District is residential district in central Stoughton, Wisconsin, United States with 251 contributing homes built from 1854 to 1930. In 1998, the neighborhood was listed on the National Register of Historic Places.























