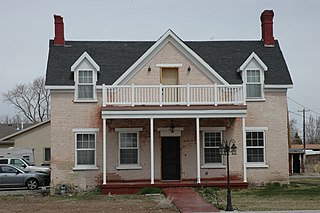
Ashtabula County Courthouse Group is a registered historic district in Jefferson, Ohio, listed in the National Register on 1975-06-30.

The City Building is a Registered Historic Place in St. Charles, Illinois. It was the first structure in the city built specifically for government use, and has served variously as town hall, police station, fire house, circuit court, and public works monitoring station.

The Charles H. Norton House, also known as Sharpenhoe, is a historic house at 132 Redstone Hill in Plainville, Connecticut. Built in 1922, this brick Georgian Revival house was the home of inventor and machinist Charles Hotchkiss Norton (1851–1942), a Plainville native, from 1922 until his death. The house was designated a National Historic Landmark in 1976 for its association with Norton, who designed heavy-duty precision grinding machines important for development of the automobile industry.

The Rogers-Whitaker-Haywood House, also known as the Fabius Haywood House, is a historic home located near Wake Crossroads, Wake County, North Carolina, an unincorporated community northeast of the state capital Raleigh. The original 1 1/2-story house, now the west end, was built in 1771. It has a stone exterior chimney on the west end. Now one large room, it may originally have been arranged as a hall-parlor plan; it formerly had a door between the two south windows and a straight stair with winders in the northeast corner.

The Zane Grey Museum in Lackawaxen Township, Pennsylvania, United States, is a former residence of the author Zane Grey and is now maintained as a museum and operated by the National Park Service (NPS). It is located on the upper Delaware River and is on the National Register of Historic Places. It contains many photographs, artworks, books, furnishings, and other objects of interest associated with Grey and his family.

The Wales House is located on West Market Street near the center of Hyde Park, New York, United States. It is a large brick house dating to the end of the 19th century, an early application of the Colonial Revival architectural style by architect Charles Follen McKim of the New York City firm of McKim, Mead and White.

The East 78th Street Houses are a row of five attached brick houses on that street in Manhattan, New York, United States. They are the remainder of an original group of 11 built in 1861, when the area was originally being developed due to the extension of rail transit into it.

The Eaton School, in Norridgewock, Maine, also known as Somerset Grange #18, is a historic community building at Main Street and Mercer Road in Norridgewock, Maine. Originally built in 1866–67 to house a private academy and the local Masonic lodge, it is notable as an early design of Charles F. Douglas, a Maine native whose career began in Somerset County. The building is a fine local example of Second Empire design, and was listed on the National Register of Historic Places in 1988. It has been owned since 1916 by the local chapter of the Grange.

The Dr. George McLelland Middleton House and Garage is a historic building located in the central part of Davenport, Iowa, United States. The residence has been listed on the National Register of Historic Places since 1982.
Thomas Frazer was an American mason known for his work in Beaver, Utah. Born in Lortny, Scotland, he created many works that are listed on the U.S. National Register of Historic Places.

The Arnold Stevens House is a historic house located in Jerome, Idaho. It is part of the Lava Rock Structures in South Central Idaho Thematic Resource and was listed on the National Register of Historic Places on September 8, 1983.

Jackson Park Town Site Addition Brick Row is a group of three historic houses and two frame garages located on the west side of the 300 block of South Third Street in Lander, Wyoming. Two of the homes were built in 1917, and the third in 1919. The properties were added to the National Register of Historic Places on February 27, 2003.

The John Willden House, at 495 N. 200 West in Beaver, Utah, is a historic stone house built in 1875. It was listed on the National Register of Historic Places in 1982.

The Edward Fernley House, at 215 E. 200 North in Beaver, Utah was listed on the National Register of Historic Places in 1983.

The James Heber Dean House, at 390 W. 500 North in Beaver, Utah, was built in 1911. It was listed on the National Register of Historic Places in 1982.

The Julia Farnsworth House, at 180 W. Center St. in Beaver, Utah, was built around 1885. It was listed on the National Register of Historic Places in 1982.

The Julia P.M. Farnsworth Barn, at the rear of 180 W. Center St. in Beaver, Utah, was built around 1880. It was listed on the National Register of Historic Places in 1982, as was the Julia Farnsworth House at the front of the property.

The William Thompson Jr. House, at 10 W. 400 North in Beaver, Utah, was built around 1880 by Scottish-born local stonemason Thomas Frazer. It was listed on the National Register of Historic Places in 1982.

The Atkins and Smith House, at 390 N. 400 West in Beaver, Utah, was built in 1873.

The John Black House, at 595 N. 100 West in Beaver, Utah, was built around 1910. It was listed on the National Register of Historic Places in 1982.
















