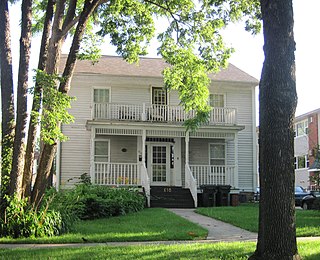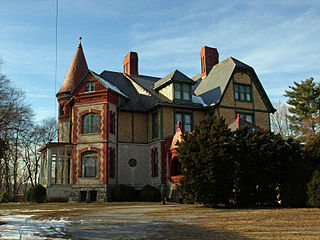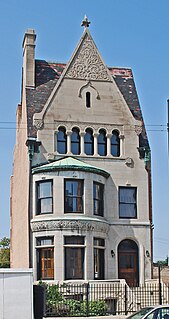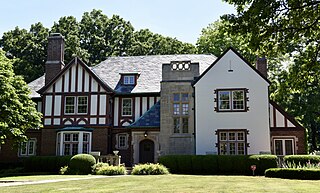
The Floyd and Glenora Dycus House is a historic house located at 305 S. Second St. in Brownstown, Illinois. The house was built in 1926 for Floyd and Glenora Dycus. Floyd Dycus was a prominent businessman in Brownstown; his businesses included a moving company, a dairy business, and a restaurant and truck stop on U.S. Route 40. Floyd also served as Brownstown's village president from 1929 to 1935. The house was built by carpenters Andrew and Charles Reeter from plans drawn by Glenora Dycus; it was designed in the Craftsman style. The entrance to the house is in a full-length front porch supported by tapered columns. The house has an intersecting roof pattern which features a half-hipped component protruding from a gable roof.

The Union House, also known as the John Bower House, is a small, mostly Gothic Revival house in downtown Orangeville, Illinois, United States. The house, the first brick home in Orangeville, was built in 1849 by village founder John Bower. It was purchased by Samuel Hutchins in 1885 and it remained in the Hutchins family until 1951. The house blends elements of Greek and Gothic Revival architecture and is the only example of Gothic Revival found in the village of Orangeville. The house was added to the U.S. National Register of Historic Places in 2000.

The Scales Mound Historic District is a historic district in the small Illinois village of Scales Mound. The district encompasses the entire corporate limit of the village and has more than 200 properties within its boundaries. The district was added to the U.S. National Register of Historic Places in 1990.

The former St. Mary's Rectory is a historic building located in Iowa City, Iowa, United States. Now a private home, the residence housed the Catholic clergy that served St. Mary's Catholic Church from 1854 to 1892. At that time the house was located next to the church, which is four blocks to the west. It was listed on the National Register of Historic Places in 1995.

The Charles Whitaker House is a historic building located on the east side of Davenport, Iowa, United States. It has been listed on the National Register of Historic Places since 1985.

The Louis C. and Amelia L. Schmidt House is a historic building located in a residential neighborhood on the east side of Davenport, Iowa, United States. It was listed on the National Register of Historic Places in 2007.

The Charles E. Davies House is a historic house located in Provo, Utah. It is listed on the National Register of Historic Places.

The Thomas J. and Caroline McClure House is a historic house in McClure, Illinois. The Queen Anne style house was built in 1882 for farmers Thomas J. and Caroline McClure. It was added to the National Register of Historic Places on November 15, 1996.

The Charles Brainerd House is a historic house located at 420 E. Main St. in Grafton, Illinois. The house was built in 1885 for Charles Corrington Brainerd, the superintendent of the Grafton Stone and Transportation Company. Architect William Embley designed the house in the Queen Anne style. The house has an asymmetrical plan which includes an angled front entrance and a multi-component roof with several gables and a pyramid above the entrance. Three of the gable ends feature coved cornices and decorative shingles and wood pieces. The front porch is supported by turned posts and features quarter round brackets and a spindlework cornice on its roof. The house was added to the National Register of Historic Places on February 5, 1998.

M. L. B. Sturkey House is a historic home located at McCormick in McCormick County, South Carolina. It was built about 1895, and is a one-story, frame cottage with Queen Anne style detailing. It consists of gable front main section, with a wing and a rear addition. It was built by M.L.B. Sturkey, one of McCormick's most prominent early residents and leader in the formation of McCormick County.

The Kildare–McCormick House is a historic residence in Huntsville, Alabama. The highly ornate, Queen Anne-style mansion was built in 1886–87. Its early owners contributed to the development of Huntsville, both through industrial projects and philanthropic efforts. The house was listed on the National Register of Historic Places in 1982.

The Harriet F. Rees House (1888) is a historic residence in Chicago, Illinois, United States. Located on the historically important South Prairie Avenue, the Rees house was built for the widow of a real estate developer. In 2014, the house and its coach house were moved a block north in the Prairie Avenue District to make way for expanded entertainment facilities near McCormick Place.
The Tiger-Anderson House is a historic farmhouse located west of Springfield, Illinois on County Road 3 North. The Greek Revival house was built circa 1832. The two-story brick house has an "L"-shaped plan. The front entrance is located in the center of the main wing; it features a transom with engaged piers, sidelights on either side, and a flat lintel. Both the main wing and rear ell are topped by gable roofs. Moses K. Anderson, who served as Illinois' adjutant general for eighteen years, lived in the house from 1868 to 1881.

The Lucinda Hunter House is a historic house located at 101 East 8th Street in Vermont, Illinois, United States. The house was built in the early 1870s for Lucinda Hunter, the mother of village postmaster John Hiram Hunter. The house is an example of the Gable Front type of the Side Hall plan, a vernacular style popular for much of the 19th century. The Side Hall plan as exhibited in the house features two rooms on each story connected by a hall to the side; the Gable Front type reflects its roof form, a gable roof with a front-facing gable. Elements of several popular architectural styles decorate the house, such as the Greek Revival entrance, Italianate arched windows, and Gothic pointed arches on the porch.

The Robert Dilworth House is a historic house located at 606 East Fifth Street in Vermont, Illinois. The house was built in 1872 for Robert Dilworth, a local banker, politician, and pharmacist. The house was designed in the Italianate style, a nationally popular architectural style at the time. The main entrance is situated behind a full-length front porch supported by beveled columns; the front door itself has a decorative wooden surround and is topped by a transom. The house's windows are tall, narrow, and topped by arches, as is common in Italianate architecture. The gable roof has a front-facing gable adorned by decorative brackets along its eaves.

The William Hoopes House is a historic house located at 204 North Liberty Street in Vermont, Illinois. William Hoopes, a local wagon maker, brickworks owner, and Civil War veteran, had the house built for his family in 1898. Local carpenter William Myers built the house in a T-plan, a vernacular type defined by its T-shaped cross gabled roof and floor plan. The house also includes several Queen Anne decorative elements, such as the smaller gable inside its front gable, its three-sided bay window, and its front porch with ornamental spindlework.

Isaac McCormick House, also known as McCormick Farm, is a historic home located near Defiance, St. Charles County, Missouri. It was built about 1867, and is a two-story, "L"-plan, log dwelling. It consists of a single pen hewn log main section with single pen hewn log ell. The main section measures approximately 18 feet wide and 27 feet deep and has a side gable roof.

The Dr. Charles Compton House is a historic house located at 1303 South Wiggins Avenue in the Oak Knolls neighborhood of Springfield, Illinois. The house was built in 1926 for Dr. Charles Wentworth Compton, a local surgeon and the founder of local political group the Wentworth Republicans. Springfield architects Helmle and Helmle designed the Tudor Revival house, which was one of their many works in Oak Knolls. The house's front facade features a variety of materials and textures. The main entrance has its own roof and neighbors a stone tower with a parapet. The front of the house has a projecting gable on either side of the door; one gable is stucco with brick-edged windows, while the other matches the rest of the front facade, with brick on the first floor and stucco half-timbering on the second. The original slate roof of the house is broken by two brick chimneys.

The Christian F. Weinrich House is a historic house at 217 Opdyke Street in Chester, Illinois. The house was built circa 1873 by Christian F. Weinrich, a local merchant who lived in the house with his family until his death in 1913. Weinrich designed the house using elements of the Folk Victorian and Gothic Revival styles. The house's Folk Victorian features include its gable front plan with a side gable and the stickwork on the front-facing gable. While many of its Gothic Revival elements are also Folk Victorian elements, such as its steep roof and decorative wooden porch, its intersecting gables are a characteristic feature of the style.

The William McJunkin House is a historic house at 151 Sheridan Road in Winnetka, Illinois. The house was built in 1928-29 for William McJunkin, founder and president of the McJunkin Advertising Company. The house's lot was in a desirable location along the shore of Lake Michigan; both the lakeshore and Sheridan Road, which ran alongside it, played an important role in Winnetka's early development and planning. Architect Charles Whitley Stevens designed the building in the Jacobethan style, a less common variation of the popular Tudor Revival style. The house has a limestone exterior and features a large Flemish gable atop a projecting entrance block, a pediment above the doorway, arches surrounding the main entrance and living room windows, and a clay tile roof. Coat of arms over entryway is inscribed “Ne Obliviscaris” meaning “Never Forget”, as are other crests deriving from Scotland's Campbell Clan. The Jacobethan design continues inside the house with intricate plaster reliefs and decorative wallpaper.





















