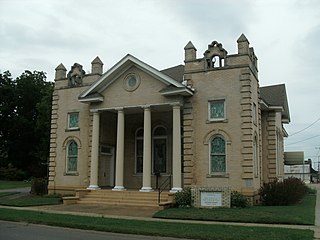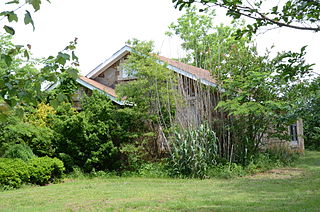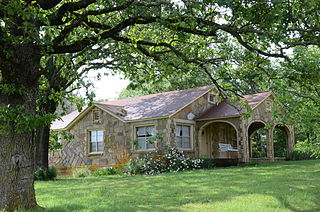
Christ Church, Graveyard and Sexton's House is an historic Episcopal church complex located at Worton, Kent County, Maryland. The church, also known as Christ Church IU, is a small brick structure, basilican in plan, with a narrower sanctuary appended. It was built in 1765 to serve as the parish church of Chester Parish which had been established that same year. It is a well-proportioned example of a small Gothic Revival structure interpreted in brick. The Sexton's house dates from the period of the earlier church and consists of two adjoining sections, one brick and one stone, both one story high with dormers.

Central Presbyterian Church of Little Rock Is located in the Quapaw Quarter area of Little Rock.

Mt. Zion Missionary Baptist Church, also known as the Enola Baptist Church, is a historic church at 249 AR 107 in Enola, Arkansas. It is a single-story masonry structure, built out of local fieldstone with cream-colored brick trim. The main block has a gabled roof, with a projecting vestibule and entrance sheltered by a gabled roof. A cross-gabled rear section projects slightly to the sides. The church was built about 1952, with the exterior stone veneer work done by Silas Owens, Sr., a locally renowned master mason, with the rear addition finished by his son, Silas Jr.

The Orange Street Presbyterian Church, today the First Church of Christ Scientist, is a historic church building at 428 Orange Street in Hot Springs, Arkansas. It is a single-story brick structure, with a gable roof and concrete foundation. The front facade has a four-column Greek temple portico, with Ionic columns and a fully pedimented gable with an oculus vent at its center. The church was built in 1913 by a Presbyterian congregation founded in 1903. It was the congregation's third church, the first two succumbing to fire, and indebting the organization. It occupied the building until 1961, when it moved to new quarters, selling this building to the local Christian Science congregation. The building is one of Hot Springs' best examples of Classical Revival architecture.

The Jumbo Church of Christ is a historic church in rural Izard County, Arkansas, west of the city of Melbourne. It is located on the Jumbo Road, about 4 miles (6.4 km) west of its junction with Arkansas Highway 9. It is a vernacular Plain Traditional wood-frame structure, built on sandstone piers and topped with a gabled corrugated metal roof. The church was built c. 1927-28 by the citizens of the then-thriving community of Jumbo, and is one of its few surviving structures. The community's decline began after 1949, when its municipal services were consolidated with those of Melbourne, and people began moving to the larger community. The church was abandoned in 1984, but restored in 1997 by a group of former residents of the area.

Harmony Presbyterian Church is a historic church on the north side of Highway 103, approximately 8 miles (13 km) north of Clarksville in Harmony, Arkansas. It is a two-story masonry structure with a stone cut basement, built out of cut stone blocks and covered by a hip roof. A wood-frame square tower rises above the main entrance, topped by a flared pyramidal roof. The main entrance and windows are set in pointed-arch openings, giving the building a Gothic flavor. It was built in 1915-17 for a congregation organized in 1844.

Houston Methodist Episcopal Church, South is a historic church on Arkansas Highway 60, near its junction with Arkansas Highway 216 in Houston, Arkansas. It is a single-story wood-frame structure, with a gabled roof, weatherboard siding, and a foundation of brick and concrete. A hip-roof vestibule projects from the front, with a single-stage square tower above, topped by a pyramidal roof. Doors and windows are set in rounded-arch openings. Built in 1912 for a congregation organized in 1893; it was its second building, it having outgrown the first. It is a fine local example of ecclesiastical Colonial Revival architecture.

The First Christian Church is a historic church at 103 South Boston Avenue in downtown Russellville, Arkansas. It is a single-story building with a cruciform plan and a Gothic Revival brick exterior. It was built in 1885–86 with a wooden exterior and smaller plan; the brick siding was added during a major remodeling and expansion in 1925. It was built for a congregation affiliated with the Disciples of Christ, which was founded in 1882. It was judged one of the most expensive wooden churches in the state when it was built.

St. Edwards Church is a historic Roman Catholic church at 801 Sherman Street in Little Rock, Arkansas, United States. Built in 1901, it is a handsome Gothic Revival structure, built out of brick with stone trim. A pair of buttressed towers flank a central gabled section, with entrance in each of the three parts set in Gothic-arched openings. A large rose window stands above the center entrance below the gable, where there is a narrow Gothic-arched louver. Designed by Charles L. Thompson, it is the most academically formal example of the Gothic Revival in his portfolio of work.

The Immaculate Heart of Mary Church is a historic Roman Catholic church in northern Pulaski County, Arkansas. It is located off Arkansas Highway 365 on Blue Hill in Marche, north of North Little Rock.

The Echols Memorial Christian Church, now home to the Vietnamese Baptist Church, is a historic church building at 2801 Alabama Avenue in Fort Smith, Arkansas. It is a large rectangular brick and stone structure, with a square tower at its southwest corner. Its roof has a cross gable configuration, with large Gothic stained-glass in the gable ends. The main entrance is set in the tower recessed in a Gothic-arched opening. Built in 1911 with funds donated by Mrs. Elizabeth Echols, it is an excellent local example of Late Gothic styling built using local materials.

Walnut Grove Presbyterian Church is a historic church in rural Washington County, Arkansas. It is located southwest of Farmington, on the east side of Arkansas Highway 170. It is a modest single-story brick church, with a cross-gable roof and a squat square belltower. Each of its gable ends is adorned with a large three-part stained glass window. It was built in 1903 for a congregation established in 1856, and is a locally distinctive vernacular interpretation of the Romanesque Revival.

The First Presbyterian Church is a historic church at 200 North Second Street in Dardanelle, Arkansas. It is a roughly rectangular masonry structure, built out of buff-colored brick and light stone trim. Its front facade consists of a pair of quoined and crenellated tower-like sections flanking a four-column pedimented gable portico, which shelters the entrance. Built in 1912–14, it is locally distinctive for its Classical Revival architecture, and for its Akron Plan interior.

The Franklin County Courthouse, Southern District is located at 607 East Main Street in Charleston, Arkansas. It is a 2+1⁄2-story brick building, its bays divided by brick pilasters, and its roof topping a metal cornice. Its entrance is framed by brick pilasters with cast stone heads, and topped by a round arch with a cast stone keystone. The building was built in 1923 to a design by Little Rock architect Frank Gibb.

The Guy High School Gymnasium is a historic school building on the campus of the Guy-Perkins District School System on Arkansas Highway 25, just east of Guy, Arkansas. It is a single story stone structure, with a gabled rood and four brick chimneys. Two gabled porches project from the front side, near the corners, each supported by stone columns and featuring stuccoed pediments. It was built by local labor with funding support from the Works Progress Administration in 1938.

The E.E. Hooten House is a historic house at 400 Arkansas Highway 25 in Guy, Arkansas. It is a single story rectangular wood-frame structure, its exterior finished in veneered stone and cream-colored brick. A gabled porch projects from the front, sheltering the main entrance, and featuring stone supports rising to rounded arch openings. The house was probably built in the 1930s, but is notable for the applied stone veneer, which is the work of Silas Owens Sr., a prominent local mason known for his distinctive styles of stone and brickwork.

The Melvin Chrisco House is a historic house at 237 Alvin Brown Road in Damascus, Arkansas. It is a single-story wood-frame structure, with a gabled roof and an exterior of stone veneer with cream-colored brick trim. A multi-arched gabled-roofed porch shelters the front entrance. The house was built in 1947, its exterior finished by the regionally prominent African-American mason Silas Owens, Sr. It exhibits hallmarks of Owens's work, including herringbone patterning in the stone work, arched porch openings, and the use of cream brick in quoined patterns on corners and openings.

The Paradise Block Historic District is a nationally recognized historic district located in Oskaloosa, Iowa, United States. It was listed on the National Register of Historic Places in 1991. At the time of its nomination it contained 43 resources, which included 26 residences, two churches, 12 garages, two brick driveways, and a vacant lot. Of these, 35 are considered contributing properties. The eight non-contributing properties include the vacant lot, two houses and a garage built after 1935, and four otherwise historic houses that have been significantly altered and have lost significant architectural elements. The contributing properties were built between 1853 and 1917, with 15 of them being built between 1880 and 1900. Two of the houses, the Smith-Johnson House (1853) and the Seeberger-Loring-Kilburn House (1859), are individually listed on the National Register. The churches include the First Church of Christ, Scientist (1912), a Neoclassical structure covered with stucco, and St. Paul Congregational United Church of Christ (1914), a Neoclassical brick structure.

The New Liberty School is a historic school building in rural Logan County, Arkansas. It is located east of New Blaine, on the south side of Arkansas Highway 22 east of the New Liberty Church. It is a single-story masonry structure, built of coursed stone and covered by a metal hip roof. Its front entrance is sheltered by a gabled portico supported by simple square posts set on brick piers. It was built in 1922, and is a well-preserved example of an early 20th-century school, built before Arkansas instituted significant reforms in school building standards.

The St. John's Episcopal Church is a historic church at 117 Harrison Street in Camden, Arkansas. It is a large cruciform structure, built out of brick with trim of concrete cast to resemble stone. Its Gothic features include buttresses at the corners and along the sides, and pointed-arch openings for entrances and windows at the gable ends. The church was built in 1925-26 for a congregation established in 1850; it was designed by the Texarkana firm of Witt, Seibert & Halsey. It is the city's only Episcopal church.























