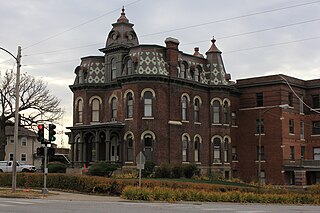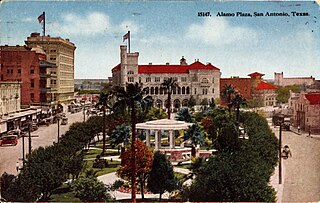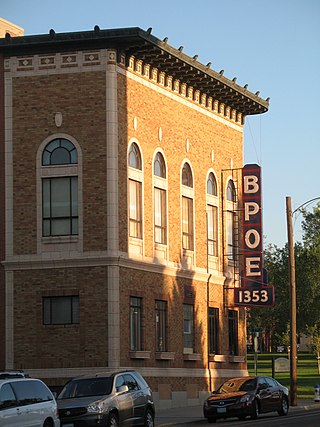
The Old Market is a neighborhood located in downtown Omaha, Nebraska, United States, and is bordered by South 10th Street to the east, 13th Street to the west, Farnam Street to the north and Jackson Street to the South. The neighborhood has many restaurants, art galleries and upscale shopping. The area retains its brick paved streets from the turn of the 20th century, horse-drawn carriages, and covered sidewalks in some areas. It is not uncommon to see a variety of street performers, artists, and other vendors.

2000 Pennsylvania Avenue, also known as The Shops at 2000 Penn and Red Lion Row, is a shopping center and eight-story office complex located on Pennsylvania Avenue, NW in Washington, D.C. It forms a busy gateway into the main campus of the George Washington University, which owns the property. As the 2000 Block of Eye Street, NW, the houses were named a DC Landmark and added to the National Register of Historic Places, both in 1977.

The Main Street Historic District in Fort Atkinson, Wisconsin, United States, was placed on the National Register of Historic Places in 1984. The district is composed of 51 buildings on or within a block of Main Street.

The Joel N. Cornish House is located in South Omaha, Nebraska. The 1886 construction is considered an "excellent example of the French Second Empire style." The house was converted into apartments after the Cornish family moved out in 1911.

The Burlington Headquarters Building, also called Burlington Place, is located at 1004 Farnam Street in Downtown Omaha, Nebraska. This four-story brick building was originally designed by Alfred R. Dufrene and built in 1879 next to Jobbers Canyon. It was redesigned by noted Omaha architect Thomas R. Kimball in 1899, and vacated by the railroad in 1966. The building was listed on the National Register of Historic Places in 1974, designated an Omaha Landmark in 1978, and rehabilitated in 1983. Today it is office space.

The Alamo Plaza Historic District is an historic district of downtown San Antonio in the U.S. state of Texas. It was listed on the National Register of Historic Places in 1977. It includes the Alamo, which is a separately listed Registered Historic Place and a U.S. National Historic Landmark.

The Monroe Avenue Commercial Buildings, also known as the Monroe Block, is a historic district located along a block-and-a-half stretch at 16-118 Monroe Avenue in Detroit, Michigan, just off Woodward Avenue at the northern end of Campus Martius. The district was designated a Michigan State Historic Site in 1974 and listed on the National Register of Historic Places in 1975. The thirteen original buildings were built between 1852 and 1911 and ranged from two to five stories in height. The National Theatre, built in 1911, is the oldest surviving theatre in Detroit, a part of the city's original theatre district of the late 19th century, and the sole surviving structure from the original Monroe Avenue Commercial Buildings historic period.

The Main Street Historic District in Miles City, Montana comprises much of the central business district of the town, extending along Main Street roughly between Prairie Avenue and Fourth Street. It was listed as a historic district on the National Register of Historic Places in 1989.

The Yolo County Courthouse was a courthouse for the Superior Court of California in Yolo County in Woodland, California until 2015. The original building was erected in 1864, and was used for 37 years until condemned in 1911. The edifice, built in the same location in 1917, was listed on the National Register of Historic Places in 1987, and is also a contributing property in the Downtown Woodland Historic District.

The Merchant Street Historic District in Honolulu, Hawaii, was the city's earliest commercial center.

The Elks Lodge No. 1353 is a historic building located in Casper, Wyoming. It was built in 1922 and listed on the National Register of Historic Places in 1997.

The Davenport Hotel is a historic building located in downtown Davenport, Iowa, United States. It was individually listed on the National Register of Historic Places in 1983. In 2020 it was included as a contributing property in the Davenport Downtown Commercial Historic District. It is currently an apartment building called The Davenport.

W. J. Hughes Business House, also known as C.J. Wilson Store, is located at 70 Ocoee Street in Cleveland, Tennessee, United States. It was listed on the National Register of Historic Places in 1975.

The Nathaniel West Buildings in southeast Portland, Oregon, United States, are listed on the National Register of Historic Places. The two structures are part of a group of three, including West's Block, built by West in the late 19th century.

St. Anselm's Catholic Church, Rectory and Parish Hall in Anselmo, Nebraska are three separate structures that together form the St. Anselm parish complex. The church, also known as The Cathedral of the Sandhills, was built in 1928–1929, along with the rectory; the parish hall was constructed in 1905 and served as the original church building.

The United States Post Office in downtown Crawford, Nebraska is a historic edifice built to house the Crawford branch of the United States Postal Service. It was built in 1938-1939 and was added to the National Register of Historic Places on May 11, 1992, as part of the Nebraska Post Offices Which Contain Section Artwork MPS.

The Madison Gas and Electric Company Powerhouse in Madison, Wisconsin is a Neoclassical-style structure built in 1902 by Madison Gas and Electric to house its gas-powered electrical generator. In 2002 historic parts of the complex were added to the National Register of Historic Places.

The Menter Farmstead, near Big Springs, Nebraska, United States, was listed on the National Register of Historic Places in 2011. It is a farmstead built 1919–1928 during a regional agricultural boom sparked by winter wheat demand in World War I, and reflecting increased mechanization with its grain elevator and concrete block construction.

The Weinmann Block is a commercial building located at 219-223 East Washington Street in Ann Arbor, Michigan. It was listed on the National Register of Historic Places in 1983.






















