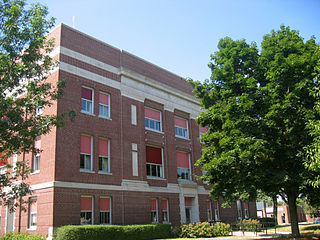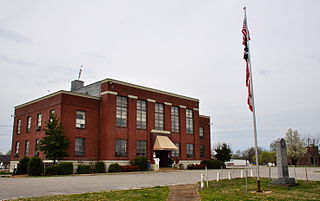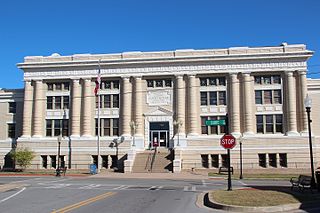
The Wilkin County Courthouse is the primary government building of Wilkin County, Minnesota, United States, located in the city of Breckenridge. Built from 1928 to 1929, the courthouse was listed on the National Register of Historic Places in 1980 for having local significance in the themes of architecture and politics/government. It was nominated for being Wilkin County's seat of government and for its well-preserved architecture.

The Rhea County Courthouse is a historic county courthouse in the center of Dayton, the county seat of Rhea County, Tennessee. Built in 1891, it is famous as the scene of the Scopes trial of July 1925, in which teacher John T. Scopes faced charges for including Charles Darwin's theory of evolution in his public school lesson. The trial became a clash of titans between lawyers William Jennings Bryan for the prosecution and Clarence Darrow for the defense, and epitomizes the tension between fundamentalism and modernism in a wide range of aspects of American society. The courthouse, now also housing a museum devoted to the trial, was designated a National Historic Landmark in 1976.

The old Roane County Courthouse building in Kingston, Tennessee, the county seat of Roane County. Built in the 1850s, it is one of six remaining antebellum county courthouses in the state of Tennessee.

The David Jones House on High St. in Maryville, Tennessee, also known as the Elmer B. Waller House, was built in 1874 by Maryville builder David Jones. Jones ran a brick company and built numerous brick buildings in Maryville including the Blount County Courthouse.

The Louisa County Courthouse in Wapello, Iowa, United States, was built in 1928. It was listed on the National Register of Historic Places in 1981 as a part of the County Courthouses in Iowa Thematic Resource. The courthouse is the fourth building the county has used for court functions and county administration.

The Adair County Courthouse, located in Greenfield, Iowa, United States, was built from 1891 to 1892. It was individually listed on the National Register of Historic Places in 1981 as a part of the County Courthouses in Iowa Thematic Resource. In 2014 it was included as a contributing property in the Greenfield Public Square Historic District. The courthouse is the third structure to house county courts and administration offices.

The Ringgold County Courthouse in Mount Ayr, Iowa, United States, was built in 1927. It was listed on the National Register of Historic Places in 1981 as a part of the County Courthouses in Iowa Thematic Resource. The courthouse is the fourth building the county has used for court functions and county administration.

Lewis County Courthouse in Hohenwald, Tennessee is a historic courthouse building built in 1939 that is listed on the National Register of Historic Places.

The Sumter County Courthouse is a historic county courthouse building in Livingston, Sumter County, Alabama.

The Florence Downtown Historic District is a historic district in Florence, Alabama. Florence was founded in 1818 by the Cypress Land Company, who counted among its trustees Creek War General John Coffee, future Governor of Alabama Thomas Bibb, early Huntsville settler LeRoy Pope, and future United States Senator and Supreme Court Justice John McKinley. The company hired Italian surveyor Ferdinand Sannoner, who divided the land into over 400 lots and named the town after Florence, Italy. The first Lauderdale County Courthouse was completed in 1822, and the oldest extant building in the district, the Gothic Revival First Presbyterian Church, was completed two years later. Most of the early buildings was destroyed by a fire in 1866. Development resumed in earnest in the 1880s as Florence's industrial economy developed with the addition of several cotton mills, and the Florence Wagon Works, among others. Other booms occurred in the 1920s with the construction of Wilson Dam, the establishment of the Tennessee Valley Authority in the 1930s, and during World War II as metals and chemical plants were drawn to the area.

The Walker County Courthouse in LaFayette, Georgia was built in 1917 and is listed on the National Register of Historic Places.

The Quitman County Courthouse and Old Jail is a historic building in Georgetown, Georgia. It was listed on the National Register of Historic Places in 1995.

The Clark County Courthouse at 200 N. Commercial St. in Clark, South Dakota serves Clark County. It was listed on the National Register of Historic Places in 2002.

The Obion County Courthouse is a historic building in Union City, Tennessee. It serves as the courthouse of Obion County, Tennessee.

The Clay County Courthouse in Celina, Tennessee is a historic courthouse built in 1873. It was listed on the National Register of Historic Places in 1977.

The Monroe County Courthouse in Madisonville, Tennessee was built in 1897. It was listed on the National Register of Historic Places in 1995.

The Gibson County Courthouse in Trenton, Tennessee was built in 1899. It was listed on the National Register of Historic Places in 1976.

The Meigs County Courthouse in Decatur, Tennessee was built in 1903. It was listed on the National Register of Historic Places in 1978.

The Bledsoe County Courthouse is a historic building in Pikeville, Tennessee. It serves as the courthouse for Bledsoe County, Tennessee. It was built with red bricks by the Fall City Construction Company of Louisville, Kentucky, and completed in 1909. In 1908, the company sued Bledsoe County because they had failed to pay $18,000 for the construction. The county argued it had not been built as requested.

The Sequatchie County Courthouse, on Cherry St. in Dunlap, Tennessee is a courthouse which was built in 1911. It was listed on the National Register of Historic Places in 1980.






















