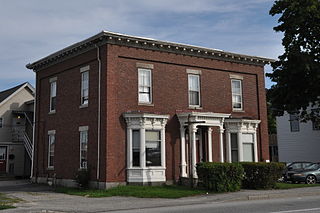
The Holland–Drew House is a historic house at 377 Main Street in Lewiston, Maine. Built in 1854, it is a high-quality local example of Italianate architecture executed in brick. It is also notable for some of its owners, who were prominent in the civic and business affairs of the city. The house was listed on the National Register of Historic Places in 1978.

The Horatio G. Foss House is an historic house at 19 Elm Street in Auburn, Maine within the Main Street Historic District. It was built in 1914 to a design by Gibbs & Pulsifer for Horatio G. Foss, owner of a major local shoe factory, and is also notable for its well-preserved Colonial Revival styling. It was listed on the National Register of Historic Places in 1976.

The McLellan-Sweat Mansion is a historic house museum on High Street in Portland, Maine. It forms the rear component of the Portland Museum of Art complex. Built in 1800–01, the house was designated a National Historic Landmark in 1970 as a well-preserved Federal style brick townhouse.
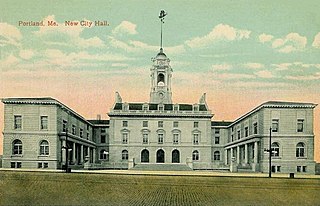
Portland City Hall is the center of city government in Portland, Maine. It is located at 389 Congress Street, and is set in a prominent rise, anchoring a cluster of civic buildings at the eastern end of Portland's downtown. The structure was built in 1909-12 and was listed on the National Register of Historic Places in 1973.

The William C. Mooney House, also known as the Mooney Mansion, is located at 122 North Paul Street in Woodsfield, Ohio. The house was placed on the National Register on 1982/03/15.

The Acors Barns House is located at 68 Federal Street at the corner of Meridian Street in New London, Connecticut. Barns was a wealthy merchant in the whaling industry whose company became one of the largest whaling firms in the city. He managed to avoid the collapse of whaling by investing elsewhere; he was the founder of the Bank of Commerce in 1852, and his son and grandson succeeded him as president.

The John Calvin Stevens House is an historic house at 52 Bowdoin Street in the West End neighborhood of Portland, Maine. Built in 1884, it was the home of architect John Calvin Stevens, and was one of Portland's earliest examples of Shingle style architecture. The house was prominently used by Stevens in promotion of the style, and was listed on the National Register of Historic Places in 1973.
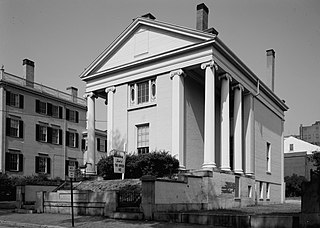
The Charles Q. Clapp House is a historic house at 97 Spring Street in central Portland, Maine. Built in 1832, it is one of Maine's important early examples of high style Greek Revival architecture. Probably designed by its first owner, Charles Q. Clapp, it served for much of the 20th century as the home of the Portland School of Fine and Applied Art, now the Maine College of Art. It is now owned by the adjacent Portland Museum of Art. It was listed on the National Register of Historic Places in 1972.

The Cary Library is the public library of Houlton, Maine, USA. It is located at 107 Main Street, in an architecturally distinguished building designed by John Calvin Stevens. The building was added to the National Register of Historic Places in 1987. The library opened on October 12, 1904.
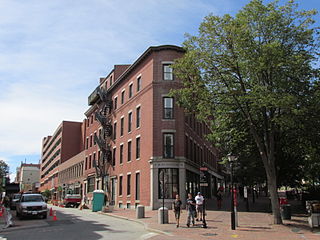
The Byron Greenough Block or Lower H. H. Hay Block is an historic commercial building at Free and Cross Streets in downtown Portland, Maine. Built in 1848 and enlarged in 1919 to a design by John Calvin Stevens, it is one of the city's finer surviving Greek Revival commercial buildings. The block was listed on the National Register of Historic Places in March 1977.

The Upham-Walker House is a historic house located at 18 Park Street in Concord, New Hampshire. Built in 1831, it is the only remaining Federal-style house in central Concord. It is now owned by the state and used for special functions. It was listed on the National Register of Historic Places on May 15, 1980.

The J.G. Deering House also known as the Dyer Library/Saco Museum is an historic house at 371 Main Street in Saco, Maine. Completed in 1870, it is a fine local example of Italianate style. Built for Joseph Godfrey Deering, it was given by his heirs to the city for use as a library. It was listed on the National Register of Historic Places in 1982.

The Public Library of Paris, Maine, is located at 37 Market Square in the village of South Paris, Maine. The original portion of its building, a Colonial Revival brick structure built in 1926, was one of the last designs of the Portland architect John Calvin Stevens, and was listed on the National Register of Historic Places in 1989.

The Connor-Bovie House is a historic house at 22 Summit Street in Fairfield, Maine. Built 1856–58, this house is a locally distinctive example of Greek Revival and Italianate styling. It is also significant as the home of William Connor, a prominent regional lumber baron, and as the home of his son Seldon, a general in the American Civil War and three-term Governor of Maine. The house was listed on the National Register of Historic Places in 1974.

Reverie Cove is a historic summer estate on Harbor Lane in Bar Harbor, Maine. It was designed by local architect Fred L. Savage and built in 1895, and is a particularly opulent example of Colonial Revival architecture. A later owner of the property was New York City mayor Abram Hewitt. The house was listed on the National Register of Historic Places in 1982, and as part of the Harbor Lane-Eden Street Historic District in 2009.
Zions Hill, also known as the Ralph Owen Brewster House, and now the Brewster Inn, is a historic house at 37 Zions Hill in Dexter, Maine. The house is a 1930s updating of an 1870s structure to a design by John Calvin Stevens and John Howard Stevens, who also designed the landscaping of the 2-acre (0.81 ha) property. This renovation was done for Ralph Owen Brewster, a prominent Maine politician who served as Governor of Maine and for two terms in the United States Senate, and created one of the major Colonial Revival showcases of interior Maine. The property was listed on the National Register of Historic Places in 1989.
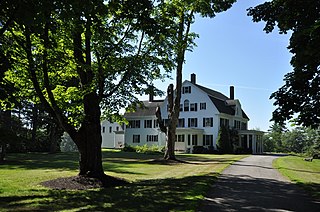
The Dr. F.W. Jackson House is a historic house on Maine State Route 32 in the village center of Jefferson, Maine. Built 1903–05, it is one of the rural community's largest and most elegant examples of Colonial Revival architecture. It was listed on the National Register of Historic Places in 1980.

The Peter Grant House is a historic house at 10 Grant Street in Farmingdale, Maine. Built in 1830, it is one Maine's oldest surviving examples of Greek Revival architecture, with a temple front overlooking the Kennebec River. It was listed on the National Register of Historic Places on May 17, 1976.
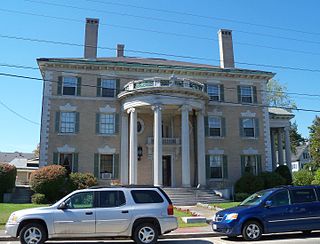
The Governor Hill Mansion is a historic house at 136 State Street in Augusta, Maine. It was built in 1901 for John F. Hill to a design by John Calvin Stevens, and is one of the state's grandest examples of Colonial Revival architecture. It now serves as an event facility. It was listed on the National Register of Historic Places in 1977.

The Mill Agent's House is a historic house at Maine State Route 32 and Priest Hill Road in North Vassalboro, Maine. Built in 1851 for the manager overseeing the village's textile mill, it is a large and distinctive example of Greek Revival architecture. It was listed on the National Register of Historic Places in 1983.





















