
The Belcrest Apartments is an apartment building located at 5440 Cass Avenue in Midtown Detroit, Michigan. It was built in 1926 as the Belcrest Hotel, designated a Michigan State Historic Site in 1983, and listed on the National Register of Historic Places in 1984. It is significant as an early example of the apartment hotel development concept in Detroit, and a major early work of architect Charles N. Agree.

U.S. Route 64 is a U.S. highway running from Teec Nos Pos, Arizona east to Nags Head, North Carolina. In the U.S. state of Arkansas, the route runs 246.35 miles (396.46 km) from the Oklahoma border in Fort Smith east to the Tennessee border in Memphis. The route passes through several cities and towns, including Fort Smith, Clarksville, Russellville, Conway, Searcy, and West Memphis. US 64 runs parallel to Interstate 40 until Conway, when I-40 takes a more southerly route.
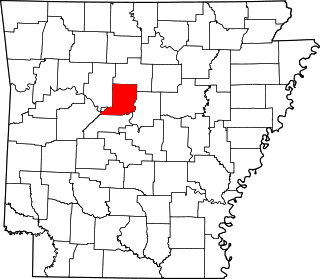
This is a list of the National Register of Historic Places listings in Conway County, Arkansas.

Saint Anthony's Hospital is a historic hospital building at 202 East Green Street in Morrilton, Arkansas. Built in 1935 to a design by A. N. McAninch, it is an Art Deco building, finished in brick and stone. It served as the local hospital until 1970, and is now a senior living facility. It is Morrilton's best example of Art Deco architecture. It has two splayed wings, with a central projecting entry pavilion.

The Rusher Hotel, also known as the Great Southern Hotel, is a historic hotel building at 127 West Cedar Street in Brinkley, Arkansas. It was built in 1915 to serve the Brinkley Union Station. It is a three-story brick building, whose main entrance originally faced the railroad, but was reoriented to the street facade after the railroad declined in importance.

The University of Arkansas Campus Historic District is a historic district that was listed on the National Register of Historic Places on September 23, 2009. The district covers the historic core of the University of Arkansas campus, including 25 buildings.
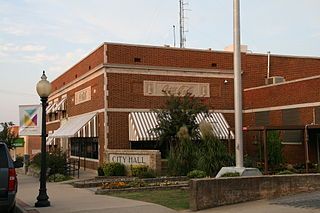
The Coca-Cola Building is a historic commercial building at 211 North Moose Street in Morrilton, Arkansas. It is a two-story masonry structure, built out of red brick with limestone trim. It has relatively clean Colonial Revival lines, with stone string courses between floors, a stone cornice below a parapet, and stone panels carved with the stylized Coca-Cola logo. It was built in 1929 to a design by the noted Arkansas architectural firm Thompson, Sanders & Ginocchio.

The Frauenthal House is a historic house in Conway, Arkansas. It was designed by Charles L. Thompson and built in 1913, exhibiting a combination of Colonial Revival, Georgian Revival, and Craftsman styling. It is a two-story brick building, topped by a gabled tile roof with exposed rafter ends in the eaves. A Classical portico shelters the entrance, with four Tuscan columns supporting an entablature and full pedimented and dentillated gable. The 5,000-square-foot (460 m2) house, with 22 rooms, was built for Jo and Ida Baridon Frauenthal and is currently occupied by the Conway Regional Health Foundation.

The Frauenthal & Schwarz Building, also known as the Front Street Mall. is a historic commercial building at 824 Front Street in Conway, Arkansas. It was designed by architects Sanders & Ginocchio and built in 1925 as a major expansion and renovation of an 1879 building. It is a two-story structure, built of brick, steel, and concrete. Its ground floor storefront consists of plate glass windows and two double-leaf doorways, sheltered by a flat metal overhang. The upper floor has four groups of six windows, each consisting of larger-paned sections topped by smaller-paned ones. A decorative cornice with Mediterranean touches and flattened Italianate brackets extends above them. The building is one of the city's architecturally finest surviving commercial structures of the 1920s, designed by a prominent firm.
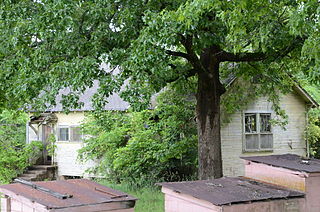
The Cafeteria Building of the Cleveland School is a historic school building in rural Conway County, Arkansas. It is located near the hamlet of Cleveland, on the south side of Center School Road. It is a single-story wood frame structure, with a gable-on-hip roof, weatherboard siding, and a foundation of stone piers. It has vernacular Craftsman styling, with exposed rafter ends in the eaves, large Craftsman brackets in the gables, and bracketed hoods sheltering the entrances. It was built about 1930, and initially served as a cafeteria for an adjacent elementary school; it was later converted to classroom use.

The Mallettown United Methodist Church is a historic church at 274 Mallett Town Road in rural eastern Conway County, Arkansas. It is located in the hamlet of Mallet Town, at the northwest corner of County Road 54 and Town Circle. It is a single story masonry structure, built out of fieldstone and cream-colored brick, both hallmarks of its builder, the regionally prominent African-American stonemason Silas Owens, Sr. Other elements of his style found on the building include the arched openings of the gabled entry porch. The church was built in 1947, when Owens's work was beginning reach wider notice in neighboring Faulkner County.

The Hotel Pines is a historic commercial building at the northwest corner of West 5th and Main Streets in Pine Bluff, Arkansas. It is a large six-story U-shaped masonry structure, with a two-story section filling the center of the U. The center section has a portico projecting over the sidewalk, with Classical Revival detailing and paired columns for support. Built in 1913 and in operation as a hotel until 1970, it was Pine Bluff's grandest hotel.

Ellis Hall is an administration building on the campus of Hendrix College in Conway, Arkansas. It is basically a large two-story house, with Craftsman styling, built in 1913 to a design by Charles L. Thompson, who also designed several other buildings on the Hendrix campus. The building served as the college's President's House until 1980, and now houses the college's admissions and financial aid offices.

The Conway County Courthouse is located at the corner of Moose and Church Streets in downtown Morrilton, Arkansas, the county seat of Conway County. It is a 2-1/2 story masonry building, built out of red brick with trim of white concrete and white terra cotta. Dominating the main facade are five slightly-recessed bays, articulated by four two-story engaged round columns, and flanked by square pilasters. The outer bays of the facade are each flanked by brick pilasters with cast terra cotta bases and capitals. The courthouse was built in 1929 to a design by Arkansas architect Frank W. Gibb.
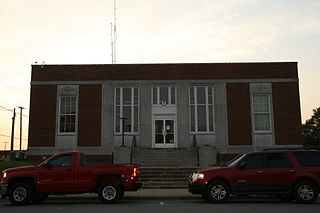
The former Morrilton Post Office is a historic post office building at 117 North Division Street in downtown Morrilton, Arkansas. It is a single-story masonry structure, built of brick and limestone in a simplified Art Deco style. Its facade is divided into five bays, the outer two separated by brick piers from the inner three. The inner three are articulated by limestone pilasters, and feature large multipane windows and the main entrance. The interior features a mural entitled "Men at Rest" by Richard Sargent, painted in the 1930s as part of a federal works project.
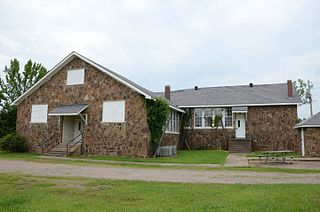
The Union Chapel School and Shop Building is a historic school complex in rural Conway County, Arkansas. It is located at the junction of Union Chapel Road and Acker Lane, about 2.5 miles (4.0 km) south of Springfield. It consists of three buildings: a classroom, shop building, and pump house. The classroom building is a stone single-story structure, with a gable roof, and bands of sash windows flanking the main entrance, which is set in a rounded-arch opening. The shop building is also stone, and is covered by a hip roof. The shop building was one of several built on the grounds in the late 1920s with funding from the Rosenwald Fund, and is the only one from that period to survive. The classroom building was built in 1937–38 with funding from the Works Progress Administration, replacing one of the Rosenwald buildings that had burned down.

The Sims Hotel was a historic hotel in Plumerville, Arkansas. Located in the town center, it was the last surviving remnant of the town's early heyday as a railroad community. Built in 1860s as a private residence, it was converted to a hotel when the railroad arrived in the 1870s, and was decorated with then-fashionable Gothic gingerbread trim on its two-story porch. It was the only railroad-oriented hotel to survive fires that swept the city's downtown in the early 20th century.

The Lake Bailey–Roosevelt Lake Historic District encompasses a landscape and buildings developed by the Civilian Conservation Corps in Petit Jean State Park, Conway County, Arkansas. The district includes both Lake Bailey and Roosevelt Lake, man-made by CCC-built dams, along with the waterfall between the two, as well as a boathouse, shelter and bathhouse, and the Cedar Creek Bridge, which crosses Roosevelt Lake at its outlet. A unique artistic feature built by the CCC are a series of what appear to be wooden stumps poking out of Roosevelt Lake, which are actually built out of concrete. These facilities were built about 1935, and form a subset of park's surviving CCC architecture.

The Scull Historic District encompasses two concrete-block houses at 428 and 432 Conway Boulevard in Conway, Arkansas. These two houses were built about 1928, using a style of ornamental concrete block that were a fashionable building material during the 1920s. Both are single-story structures, with hip roofs and four-column porches recessed under the roof. The houses were probably built by Ferdinand Lawrence Scull, a local manufacturer of the ornamental blocks used in their construction.

The Administration Building of the University of Central Arkansas, also known as Old Main, is located on the university's campus at 201 Donaghey Avenue in Conway, Arkansas. Completed in 1918, it is the oldest building on campus. This building was built in 1919, with the Ida Waldran Auditorium added in 1937. It was designed by John Parks Almand, and was built by George Donaghey, the man for whom Donaghey Avenue is named and a former Governor of Arkansas. It served a dual role as the administration building and as a classroom building, and its Classical Revival style became a template by which other campus buildings were designed. It continued to serve as the administration building until the 1960s.





















