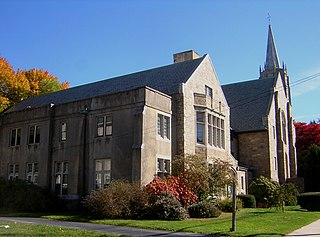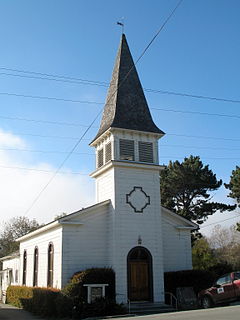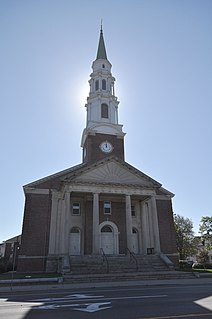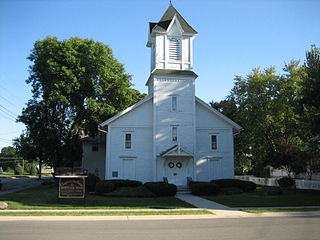
The South Britain Historic District encompasses the core of the unincorporated village of South Britain in Southbury, Connecticut, United States. The village arose in the 18th century as an industrial center serving the surrounding agricultural community, powered by the Pomperaug River, and rivalled the town center of Southbury in importance. It was listed on the National Register of Historic Places in 1987.

The Winchester Center Historic District encompasses the commercial and civic heart of Winchester, Massachusetts. It is roughly bounded Mt. Vernon and Washington Streets, Waterfield Road, Church and Main Streets. The district includes a number of Romanesque Revival buildings, including Winchester Town Hall and the Winchester Savings Bank building on Mount Vernon Street. Noted architects who contributed to the district include Robert Coit and Asa Fletcher. The district was listed on the National Register of Historic Places in 1986.

Wollaston Congregational Church is a historic Congregational church building at 45-57 Lincoln Avenue in Wollaston, Massachusetts. The granite Gothic Revival structure was designed by Smith & Walker, and built in 1926, on the site of an earlier (1875) wooden Gothic Revival church. Its parish house, also Gothic in style and designed by the same team, was built in 1915. The congregation was established as a consequence of the Wollaston area's rapid growth beginning in the 1870s.

The Second Congregational Church is a historic church on River Street in Newcastle, Maine. Built in 1848, it is one of Mid Coast Maine's finest examples of brick Gothic Revival architecture. It was listed on the National Register of Historic Places in 1979. The congregation, established in 1843, is affiliated with the United Church of Christ.

The Winter Street Church, originally known as the Winter Street Congregational Church, is an historic former Congregational church at 880 Washington Street, corner of Winter Street in Bath, Sagadahoc County, Maine. Built in 1843-44, it is a fine early example of Gothic Revival architecture, designed and built by a local master builder. It was listed on the National Register of Historic Places on July 27, 1971. The building was saved from destruction by Sagadahoc Preservation Inc. in 1971, and is now called the Winter Street Center.

The First Congregational Church and Meetinghouse, also known as the Church of Christ and the Townshend Church, is a historic church at 34 Common Road in Townshend, Vermont. Built in 1790 and restyled in 1840, it is one of the oldest church buildings in continuous use in the state. The building was listed on the National Register of Historic Places in 2002; the congregation was established in 1777, and is affiliated with the United Church of Christ.

The Grafton Congregational Church, known locally as The Brick Church, is a historic church on Main Street in Grafton, Vermont. Built in 1833, it is a fine local example of vernacular Greek Revival and Gothic Revival religious architecture. It was listed on the National Register of Historic Places in 1979. Grafton's current Congregationalist congregation now meets primarily in the "White Church" at 55 Main Street.

Williston Congregational Church is a historic church in the center of Williston Village on United States Route 2 in Williston, Vermont. Built in 1832 and the interior restyled in 1860, this brick church is a fine local example of Gothic Revival architecture. It was listed on the National Register of Historic Places in 1973.

The Odd Fellows-Rebekah Hall is a historic form fraternal society hall on High Street in Cornish, Maine. Built in 1902 for the local chapter of the International Order of Odd Fellows and their associated Rebekah women's chapter, it is an architecturally eclectic mix of vernacular and high-style elements. It was listed on the National Register of Historic Places in 1983, and now functions as a community meeting space.

The First Congregational Church, currently known as the Richmond Center for the Performing Arts, is a church building located at 69619 Parker in Richmond, Michigan, and is the oldest public building in the city. It was listed on the National Register of Historic Places and designated a Michigan State Historic Site in 1975.

Ellis Congregational Church is a church at Eighth and Washington Streets in Ellis, Kansas. It was built in 1907-08 and added to the National Register of Historic Places in 2000.

The First Congregational Church of Oregon City, also known as Atkinson Memorial Congregational Church, is a historic building located at 6th and John Adams Sts. in Oregon City, Oregon. The congregation was formed in 1844 as a non-denominational Protestant congregation. In 1892 they affiliated with the Congregational Christian Church from the local Congregational Society that had been formed in 1849 from the 1844 congregation. The present building was constructed in the Gothic Revival style in 1925 after the previous building had been destroyed in a fire in 1923. It was listed on the National Register of Historic Places in 1982.

Union Park Congregational Church and Carpenter Chapel is a historic church building at 60 N. Ashland Blvd. on the Near West Side of Chicago, Illinois. The chapel is named after Philo Carpenter, a deacon, a co-founder of the congregation and of the Chicago Theological Seminary, and an early donor of the original church who was also a noted abolitionist and the city's first druggist. The two buildings are considered as a unit; together, they are a Chicago Landmark and an Illinois Historic Landmark and are listed on the National Register of Historic Places. The church building is currently occupied by the First Baptist Congregational Church, whose official mailing address is 1613 W. Washington Blvd. in Chicago.

First Congregational Church is a historic church building at 165 E. Mill Street in Porterville, California. The church was built in 1908 by Porterville's Congregationalists. San Francisco architects Francis W. Reed and George C. Meeker designed the church; their design applies the principles of the First Bay Tradition to a Gothic Revival plan. The design includes a shingled wooden exterior, typical of the First Bay Tradition, and a Gothic spire and arches; the church is the only building in the southern San Joaquin Valley to incorporate both styles. The new church building served as an "institutional church" which also provided community services, including an auditorium, a gymnasium and swimming pool, and a private kindergarten.

The First Congregational Church of Pescadero, also known as the Pescadero Community Church, is a historic United Church of Christ on Stage Road, in Pescadero, California.

The Copperopolis Armory is a Civil War armory located at 695 Main St. in Copperopolis, California. The brick Greek Revival building was constructed in 1864 to house the Union Guard of Copperopolis, the town's regiment of the Union Army. Copperopolis largely owed its existence to the war; the town grew due to a boom in local copper mining in 1860, which stemmed from the Union Army's need for copper ammunition. The armory served a variety of purposes for the Union Guard; at the building, new soldiers were enlisted, training was conducted, and arms and supplies were stored. Military balls, victory celebrations, and the local funeral ceremonies for Abraham Lincoln also took place in the armory. The armory also held an 1837 bronze cannon, which was used for ceremonial purposes and arms training; the cannon remains in the building and is one of the few American bronze cannons from the era in California. After the war, the Independent Order of Odd Fellows bought the building, which they converted to a social hall. In 1940, the armory became a community center.

The Echo Church and School is a church and school building in Echo, Utah that includes Late Gothic Revival architecture from 1876. It was listed on the National Register of Historic Places (NRHP) in 1989.

The Randolph Center Historic District encompasses the historic early town center of Randolph, Vermont. Established in 1783, it was later eclipsed by Randolph Village, which developed around the town's main railroad depot. The village now has a distinguished array of late 18th and early 19th-century architecture, and is home to an academic campus now housing the Vermont Technical College. It was listed on the National Register of Historic Places in 1974.

The Bridgeport Islamic Community Center is a religious center serving the Muslim population in the greater Bridgeport, Connecticut area. Founded in 2002, it is located at 377 Park Avenue in the city's west end, in a former Congregational Church built in 1926. The building is listed on the National Register of Historic Places for its architecture and association with its former congregation, whose history dates to the 17th century. The center provides educational, support, and outreach services to the community.

Bristol Congregational Church, also known as the Chapel on the Green, is a historic church located at 107 W. Center Street in Yorkville, Illinois. The Congregational church was built in 1855 for a congregation which formed in the 1830s. The church's design came from a pattern book and includes elements of both the Greek Revival and Carpenter Gothic styles. The church's structure, which includes a bell tower, pediment, and symmetrical windows, is typical of Greek Revival churches. Its Carpenter Gothic elements are mainly decorative and include ornamental wooden trim and a finial. The church is the only remaining 19th-century church in Yorkville and its oldest non-residential building of any sort.






















